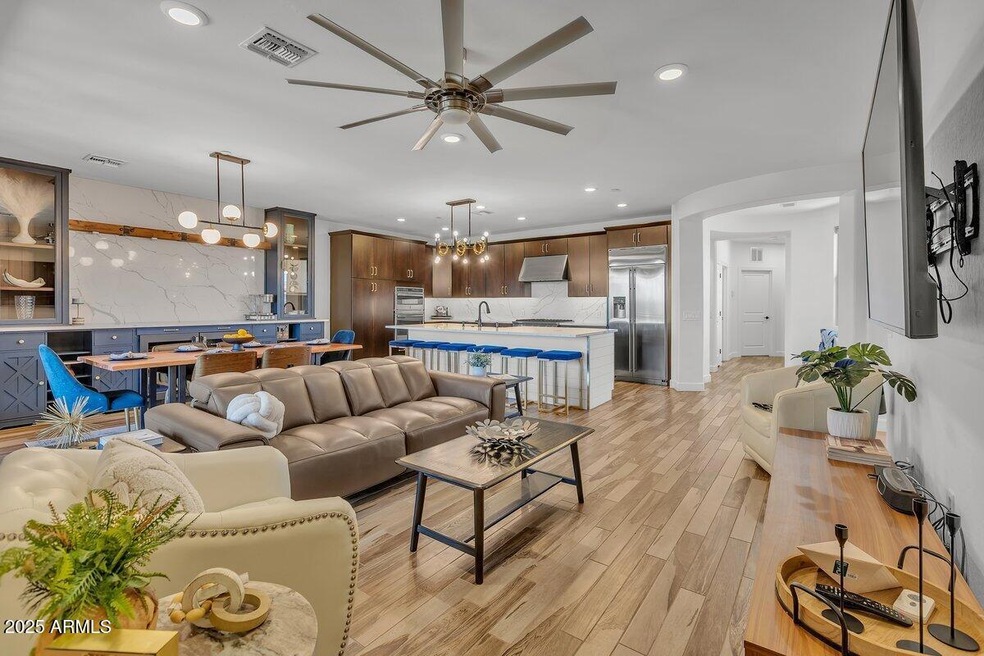4777 S Fulton Ranch Blvd Unit 2131 Chandler, AZ 85248
Ocotillo Neighborhood
3
Beds
2
Baths
1,756
Sq Ft
2,094
Sq Ft Lot
Highlights
- Fitness Center
- Gated Community
- Community Lake
- Fulton Elementary School Rated A
- Waterfront
- Clubhouse
About This Home
Welcome to this beautiful, highly upgraded home. 3 bedrooms /2 bathrooms, 2 car garage and an office area. This home offer all the best for a very confortable stay just bring your suitcase. Resort style ammenities include pool, spa gym. This is a must see home $3200 for the month of July, August and September, thereafter $4500 monthly.
Townhouse Details
Home Type
- Townhome
Est. Annual Taxes
- $1,931
Year Built
- Built in 2015
Lot Details
- 2,094 Sq Ft Lot
- Waterfront
- Wood Fence
Parking
- 1 Open Parking Space
- 2 Car Garage
Home Design
- Contemporary Architecture
- Wood Frame Construction
- Tile Roof
- Stucco
Interior Spaces
- 1,756 Sq Ft Home
- 2-Story Property
- Furnished
- Ceiling Fan
- Solar Screens
- Wood Flooring
Kitchen
- Breakfast Bar
- Gas Cooktop
- Kitchen Island
- Granite Countertops
Bedrooms and Bathrooms
- 3 Bedrooms
- Primary Bathroom is a Full Bathroom
- 2 Bathrooms
- Double Vanity
Laundry
- Dryer
- Washer
Schools
- Ira A. Fulton Elementary School
- Bogle Junior High School
- Hamilton High School
Utilities
- Cooling Available
- Heating Available
Additional Features
- Balcony
- Property is near a bus stop
Listing and Financial Details
- $150 Move-In Fee
- Rent includes internet, electricity, gas, water, utility caps apply, sewer, repairs, pest control svc, linen, garbage collection, dishes, cable TV
- 1-Month Minimum Lease Term
- Tax Lot 2131
- Assessor Parcel Number 303-47-651
Community Details
Overview
- Property has a Home Owners Association
- Serenity Shores Cond Association, Phone Number (602) 957-9191
- Serenity Shores Condominium At Fulton Ranch Subdivision
- Community Lake
Amenities
- Clubhouse
- Recreation Room
Recreation
- Fitness Center
- Heated Community Pool
- Community Spa
- Bike Trail
Pet Policy
- Pets Allowed
Security
- Gated Community
Map
Source: Arizona Regional Multiple Listing Service (ARMLS)
MLS Number: 6882709
APN: 303-47-651
Nearby Homes
- 4777 S Fulton Ranch Blvd Unit 2071
- 4777 S Fulton Ranch Blvd Unit 1024
- 4777 S Fulton Ranch Blvd Unit 1032
- 4777 S Fulton Ranch Blvd Unit 1029
- 4777 S Fulton Ranch Blvd Unit 1050
- 4777 S Fulton Ranch Blvd Unit 1103
- 4700 S Fulton Ranch Blvd Unit 62
- 721 W Cherrywood Dr
- 844 W Beechnut Dr
- 4901 S Vista Place
- 560 W Powell Way
- 10343 E Cherrywood Ct
- 835 W Beechnut Dr
- 550 W Powell Way
- 694 W Beechnut Dr
- 4841 S Vista Place
- 29 E Oakwood Hills Dr
- 23833 S Stoney Path Dr
- 4490 S Montana Dr
- 665 W Beechnut Dr

