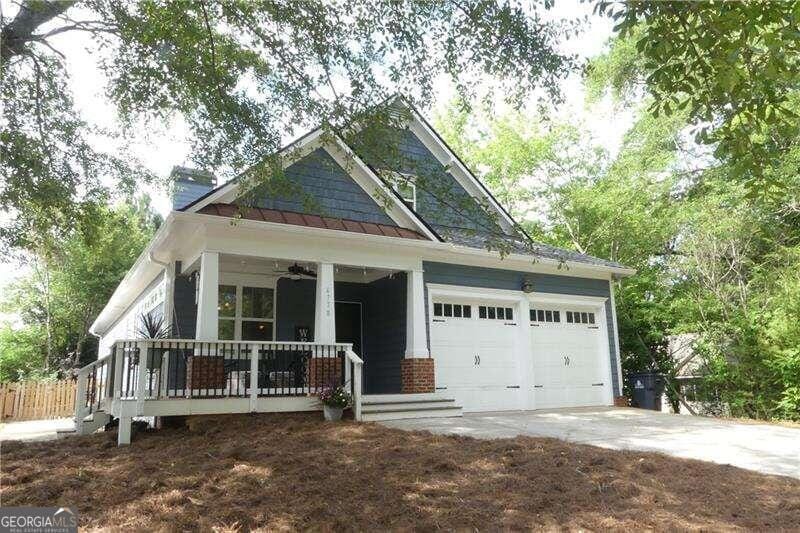Sit and relax with a cup of coffee on the front porch of this charming Craftsman-style home in the heart of Acworth! From dining with friends at Henry's to enjoying ice cream with family at Scoops, living near the lake and close to a quaint downtown area truly offers the best of both worlds. Experience the serene beauty and recreational opportunities of Acworth, combined with the charm, convenience, and community spirit of a small-town atmosphere. You'll feel right at home as soon as you walk through the front door. This home features an open concept design in the main living area, with 6 bedrooms and 4.5 bathrooms, providing ample storage and closet space throughout. The owner's suite, located on the main level, includes a separate jetted tub and walk-in shower. A second bedroom and full bathroom are also on the main level. Upstairs, you'll find two oversized bedrooms and a full bathroom. Downstairs, there is a separate living area complete with two oversized bedrooms, one full bathroom, a 2nd laundry room, kitchen, dining area, and living room. This home features a newly painted exterior and a brand-new roof, ensuring a fresh and updated look along with peace of mind for years to come. This house is more than just a residence; it's an entryway to an extraordinary way of life. Relish the serene beauty of the lake, the allure of the downtown, and the welcoming embrace of a community that feels like family. Welcome to your dream home where each day feels like a getaway.

