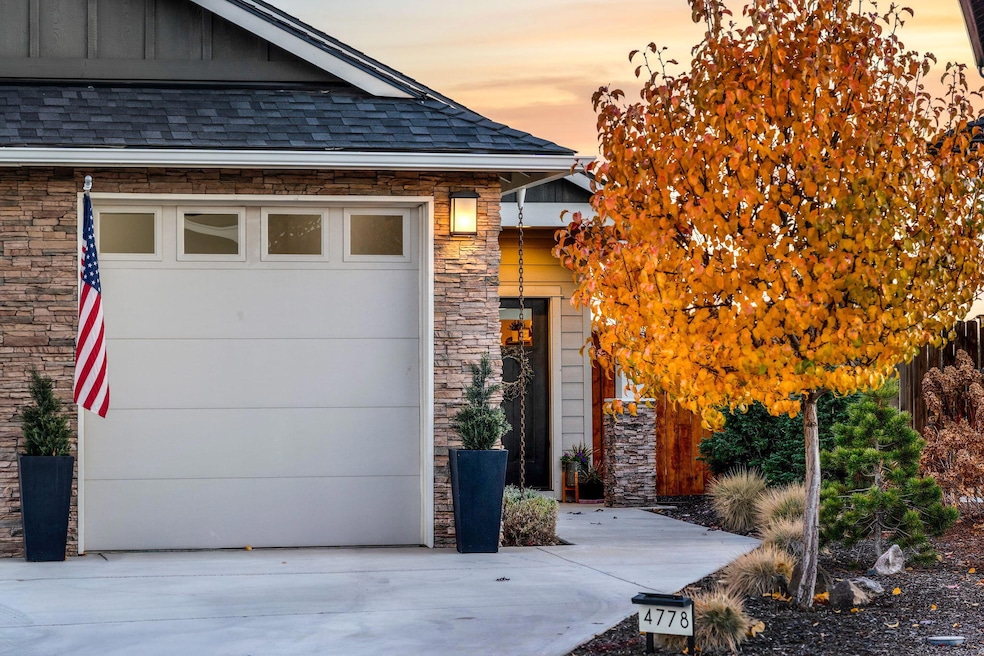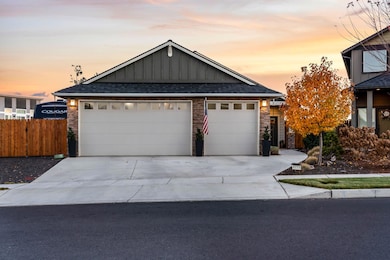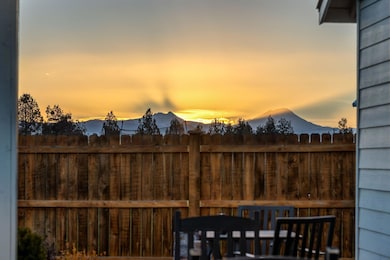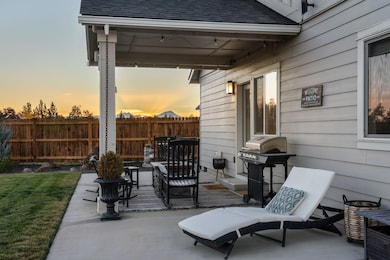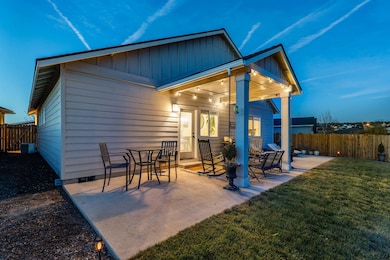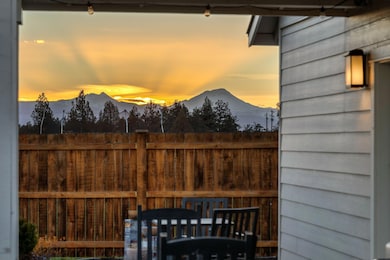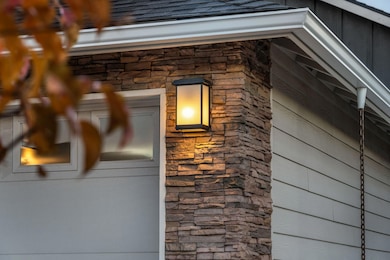4778 SW Zenith Ave Redmond, OR 97756
Estimated payment $3,629/month
Highlights
- RV Access or Parking
- Open Floorplan
- Territorial View
- Sage Elementary School Rated A-
- Craftsman Architecture
- Vaulted Ceiling
About This Home
Don't miss this Quiet & Private, Well-maintained, Single Level Residence located in the peaceful and gorgeous Josie Meadows neighborhood. This house feels just like new with beautifully designed finishes and spaces, rooms are light and bright, and the house features a desirable spacious floor plan, offering a blend of comfort and modern amenities perfect for relaxed living and entertaining. Expansive 3 car garage can house an extra long truck bed. Quarter-acre lot showcases the large, open backyard and has ample space for vehicles, storage, and RV parking with power hookup. This home offers a perfect blend of style, functionality, and location. Schedule a showing today!
Listing Agent
Jeff Larkin Realty Brokerage Email: jeff@jefflarkinrealty.com License #200807086 Listed on: 11/10/2025
Home Details
Home Type
- Single Family
Est. Annual Taxes
- $5,241
Year Built
- Built in 2020
Lot Details
- 0.26 Acre Lot
- Fenced
- Landscaped
- Level Lot
- Front and Back Yard Sprinklers
- Sprinklers on Timer
- Property is zoned UH10, UH10
HOA Fees
- $35 Monthly HOA Fees
Parking
- 3 Car Attached Garage
- Garage Door Opener
- Gravel Driveway
- On-Street Parking
- RV Access or Parking
Property Views
- Territorial
- Neighborhood
Home Design
- Craftsman Architecture
- Stem Wall Foundation
- Frame Construction
- Composition Roof
Interior Spaces
- 1,727 Sq Ft Home
- 1-Story Property
- Open Floorplan
- Vaulted Ceiling
- Ceiling Fan
- Gas Fireplace
- Double Pane Windows
- ENERGY STAR Qualified Windows
- Vinyl Clad Windows
- Great Room
- Living Room with Fireplace
- Dining Room
- Home Office
- Laundry Room
Kitchen
- Eat-In Kitchen
- Breakfast Bar
- Oven
- Cooktop
- Microwave
- Dishwasher
- Solid Surface Countertops
- Disposal
Flooring
- Carpet
- Laminate
- Tile
Bedrooms and Bathrooms
- 3 Bedrooms
- Linen Closet
- Walk-In Closet
- 2 Full Bathrooms
- Double Vanity
- Bathtub with Shower
Home Security
- Carbon Monoxide Detectors
- Fire and Smoke Detector
Outdoor Features
- Covered Patio or Porch
- Shed
- Storage Shed
Schools
- Sage Elementary School
- Obsidian Middle School
- Ridgeview High School
Utilities
- Forced Air Heating and Cooling System
- Heating System Uses Natural Gas
- Water Heater
- Phone Available
- Cable TV Available
Listing and Financial Details
- Exclusions: Refrigerator, Washer/Dryer
- Tax Lot 00811
- Assessor Parcel Number 280441
Community Details
Overview
- Josie Meadows Subdivision
Recreation
- Park
Map
Home Values in the Area
Average Home Value in this Area
Tax History
| Year | Tax Paid | Tax Assessment Tax Assessment Total Assessment is a certain percentage of the fair market value that is determined by local assessors to be the total taxable value of land and additions on the property. | Land | Improvement |
|---|---|---|---|---|
| 2025 | $5,241 | $257,050 | -- | -- |
| 2024 | $5,029 | $249,570 | -- | -- |
| 2023 | $4,809 | $242,310 | $0 | $0 |
| 2022 | $4,372 | $228,410 | $0 | $0 |
| 2021 | $4,227 | $5,066 | $0 | $0 |
| 2020 | $92 | $5,066 | $0 | $0 |
Property History
| Date | Event | Price | List to Sale | Price per Sq Ft | Prior Sale |
|---|---|---|---|---|---|
| 11/10/2025 11/10/25 | For Sale | $598,900 | +32.9% | $347 / Sq Ft | |
| 11/20/2020 11/20/20 | Sold | $450,750 | +3.6% | $261 / Sq Ft | View Prior Sale |
| 09/01/2020 09/01/20 | Pending | -- | -- | -- | |
| 08/10/2020 08/10/20 | For Sale | $434,900 | -- | $252 / Sq Ft |
Purchase History
| Date | Type | Sale Price | Title Company |
|---|---|---|---|
| Warranty Deed | $450,750 | First American Title | |
| Bargain Sale Deed | -- | Accommodation |
Mortgage History
| Date | Status | Loan Amount | Loan Type |
|---|---|---|---|
| Previous Owner | $325,000 | New Conventional | |
| Previous Owner | $215,514 | Credit Line Revolving |
Source: Oregon Datashare
MLS Number: 220211808
APN: 280441
- 4847 SW Zenith Ave
- 4469 SW Antelope Ave
- 3769 SW 43rd St
- 3511 SW 43rd St
- 4737 SW Coyote Ave
- 4731 SW Coyote Ave
- The Hillmont Plan at Trailside
- The Wembley Plan at Trailside
- The Caldwell Plan at Trailside
- The Tahoma (3 Car) Plan at Trailside
- The Wentworth Plan at Trailside
- The Chapman Plan at Trailside
- The Marylhurst Plan at Trailside
- The Steen Plan at Trailside
- The Tahoma Plan at Trailside
- The Benjamin Plan at Trailside
- The Carrington Plan at Trailside
- The Rainier Plan at Trailside
- 3111 SW 46th St
- 4677 SW Volcano Ave
- 4399 SW Coyote Ave
- 3750 SW Badger Ave
- 4633 SW 37th St
- 3759 SW Badger Ave
- 1640 SW 35th St
- 1950 SW Umatilla Ave
- 1329 SW Pumice Ave
- 1485 Murrelet Dr Unit Bonus Room Apartment
- 532 SW Rimrock Way
- 418 NW 17th St Unit 3
- 787 NW Canal Blvd
- 11043 Village Loop Unit ID1330989P
- 2960 NW Northwest Way
- 748 NE Oak Place Unit 748 NE Oak Place, Redmond, OR 97756
- 748 NE Oak Place Unit 748 NE Oak Place, Redmond, OR 97756
- 3025 NW 7th St
- 4455 NE Vaughn Ave Unit The Prancing Peacock
- 4455 NE Vaughn Ave Unit The Prancing Peacock
- 63190 Deschutes Market Rd
- 20878 Nova Loop Unit 1
