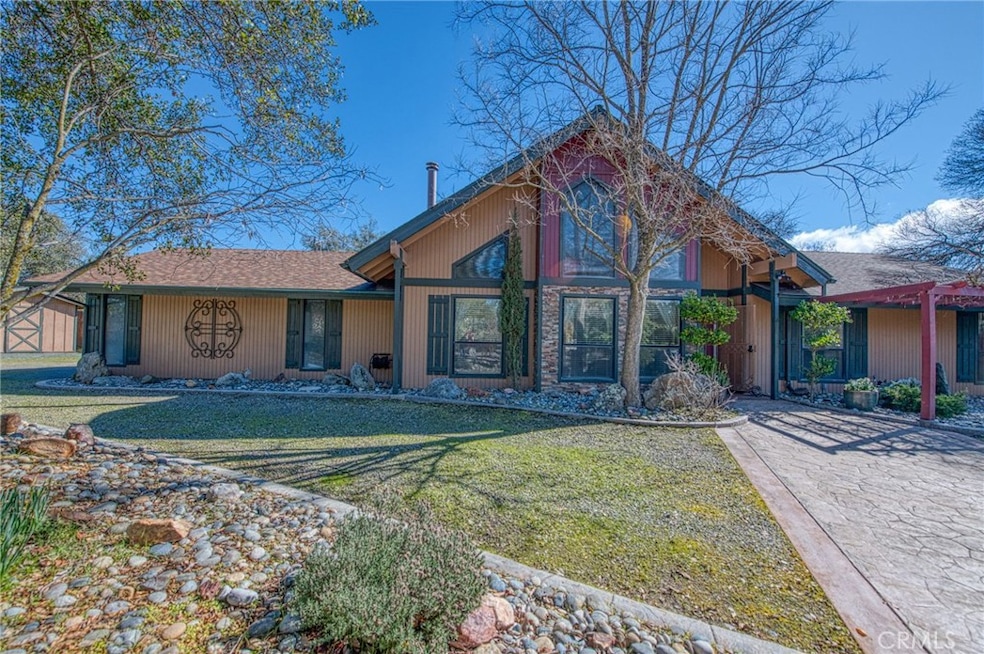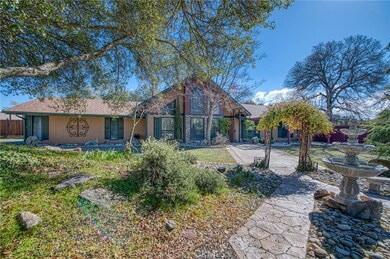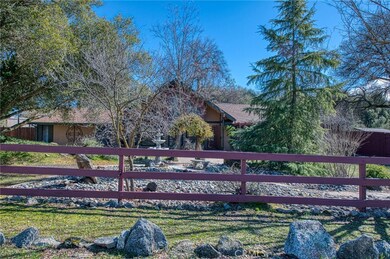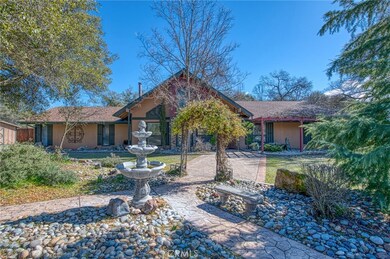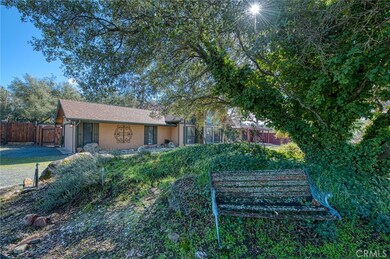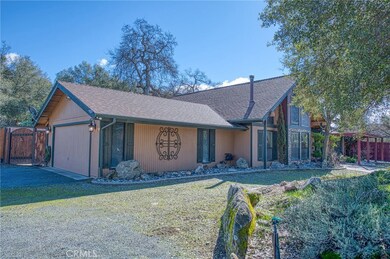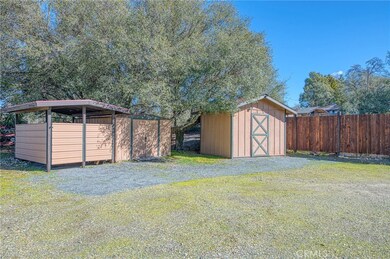Location, location! This beautiful 3bd, 2ba home sits on a breathtaking 1.17-acre fenced corner lot across from a serene lake in the Sierra Foothills. A charming horseshoe driveway hugs a front garden area with a quaint fountain, with ample parking, attached 2-car garage with workbench, and outbuildings with tons of storage. The sunlit great room boasts floor-to-ceiling windows that fill the space with natural light. The 18.5-foot vaulted shiplap ceilings with wood beams add a rustic yet elegant touch against laminate floors. The updated kitchen features epoxy countertops, double oven, microwave, radiant cooktop, and refrigerator just steps from a large walk-in pantry and inside laundry room. A unique spiral staircase leads to a loft, perfect for a 4th bedroom, office, or creative retreat. The primary suite offers a large walk-in closet with built-in closet organizers. But that's not all! As you walk around this beautifully landscaped property, you’ll be greeted by alluring slate retaining walls, mature trees, and stamped concrete upper and lower patios. Wonder down the slate path to a soothing pond and waterfall, relax in the hammock, recline on the deck, or plant a garden in the greenhouse or raised garden beds. Consider the fenced dog kennel/chicken coop, the zip-line to a treehouse, or pass through a gate into the horse pasture with barn/workshop and even more storage. All this and more make this property a perfect family home, retreat or venue space. Call for your private viewing! Definitely a must-see!

