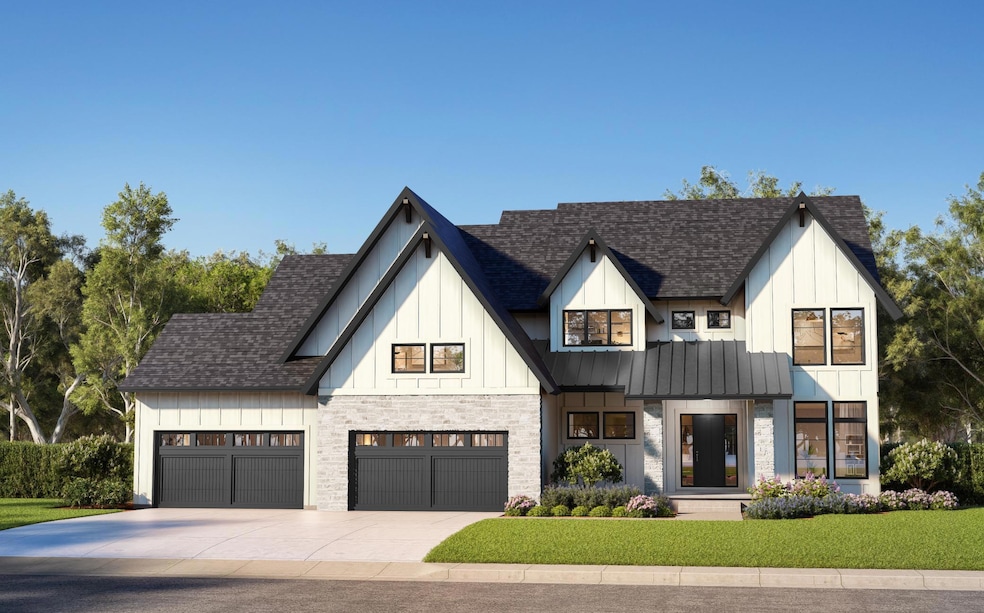4779 139th Ave NE Ham Lake, MN 55304
Estimated payment $10,026/month
Highlights
- New Construction
- In Ground Pool
- 3 Fireplaces
- Sunrise Elementary School Rated A-
- Deck
- Party Room
About This Home
Welcome to Ham Lake's newest neighborhood, Elwell Farms, featuring 106 beautiful acreage sites that offer wooded/pond and scenic views overlooking the Carlos Avery Wildlife Management Area. Amenities in the neighborhood include a pool, clubhouse, park, fishing pier, and so much more! NIH Homes is excited to bring this new floor plan to the neighborhood, which offers tall ceilings on the main floor, including wood beams and beautiful ceiling details. Other main floor features include a large walk-through pantry/prep area, a sunroom with a stone-surround fireplace, and an office. Upstairs, you will find a luxurious primary suite, a Jack-and-Jill bedroom, a junior suite, and a large bonus room. The basement is thoughtfully designed, including entertaining areas in the family room, rec room, and bar, all overlooking the golf sim room. It also features a guest bedroom/bath, an exercise room, and a large indoor athletic court. The garage is fully finished, including a unit heater and floor drain. All of this is complemented by a beautiful pond view out the back.
Home Details
Home Type
- Single Family
Est. Annual Taxes
- $2,000
Year Built
- Built in 2026 | New Construction
HOA Fees
- $100 Monthly HOA Fees
Parking
- 4 Car Attached Garage
- Electric Vehicle Home Charger
- Heated Garage
- Insulated Garage
- Garage Door Opener
Home Design
- Architectural Shingle Roof
Interior Spaces
- 2-Story Property
- 3 Fireplaces
- Gas Fireplace
- Dining Room
- Utility Room Floor Drain
Kitchen
- Built-In Double Oven
- Cooktop
- Freezer
- Dishwasher
- The kitchen features windows
Bedrooms and Bathrooms
- 5 Bedrooms
Laundry
- Laundry Room
- Laundry on upper level
- Dryer
- Washer
Finished Basement
- Walk-Out Basement
- Sump Pump
- Drain
Outdoor Features
- In Ground Pool
- Deck
- Patio
- Front Porch
Utilities
- Forced Air Zoned Cooling and Heating System
- Humidifier
- Vented Exhaust Fan
- 200+ Amp Service
- Well
- Septic System
Additional Features
- Air Exchanger
- Lot Dimensions are 200x218
Community Details
Overview
- Association fees include professional mgmt, shared amenities
- Association Phone (763) 421-5435
- Built by NIH HOMES LLC
- Elwell Farms Community
- Elwell Farms Subdivision
Amenities
- Party Room
Recreation
- Community Pool
Map
Home Values in the Area
Average Home Value in this Area
Property History
| Date | Event | Price | List to Sale | Price per Sq Ft |
|---|---|---|---|---|
| 10/04/2025 10/04/25 | For Sale | $1,900,000 | -- | $280 / Sq Ft |
Source: NorthstarMLS
MLS Number: 6799382
- 4765 139th Ave NE
- 4725 139th Ave NE
- 3632 140th Ave NE
- 4747 140th Ave NE
- 4850 147th Ave NE
- 13136 Ghia Ct NE
- 13217 Hupp Ct NE
- 3022 132nd Ave NE
- 13105 Ghia Ct NE
- 13099 Ghia St NE
- 4624 141st Ln NE
- 13640 Alamo St NE
- 3343 129th Ave NE
- 13971 Opal St NE
- 4615 132nd Ln NE
- 4625 132nd Ln NE
- 4724 132nd Ct NE
- 12004 Owatonna Ct NE
- 12796 Legacy Creek Pkwy NE
- 13267 Hupp Ct NE
- 13118 Isetta Cir NE
- 13218 Jewell St NE
- 13245 Kissel St NE
- 4268 129th Ave NE
- 3663 125th Ave NE
- 3429 125th Dr NE Unit F
- 3195 124th Ave NE
- 12169 Hupp St NE
- 2444 120th Cir NE Unit D
- 12263 Xylite St NE
- 12263 Xylite St NE Unit c
- 12173 Waconia St NE Unit A
- 12117 Yancy St NE Unit C
- 2445 119th Ct NE Unit F
- 12861 Central Ave NE
- 12751 Aberdeen St NE
- 1850 121st Ave NE
- 2470 Arnold Palmer Dr
- 12664 Central Ave NE
- 845 Bunker Lake Blvd
Ask me questions while you tour the home.







