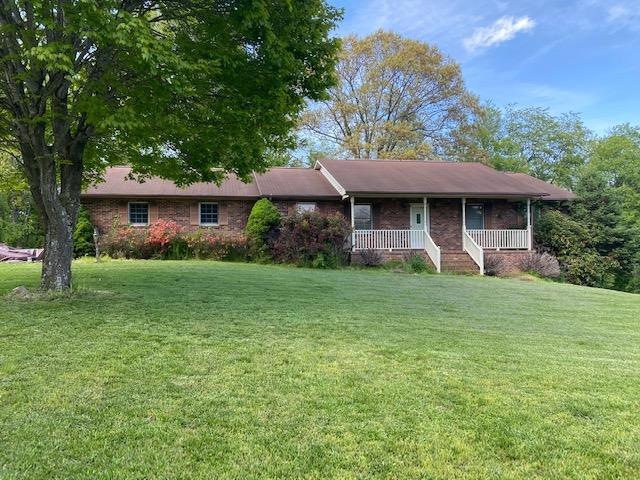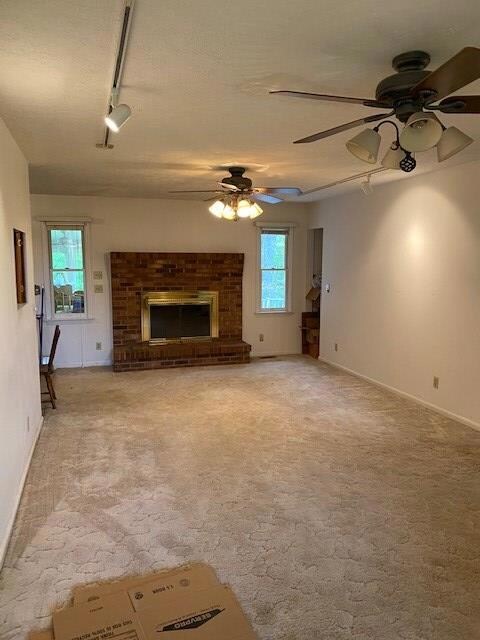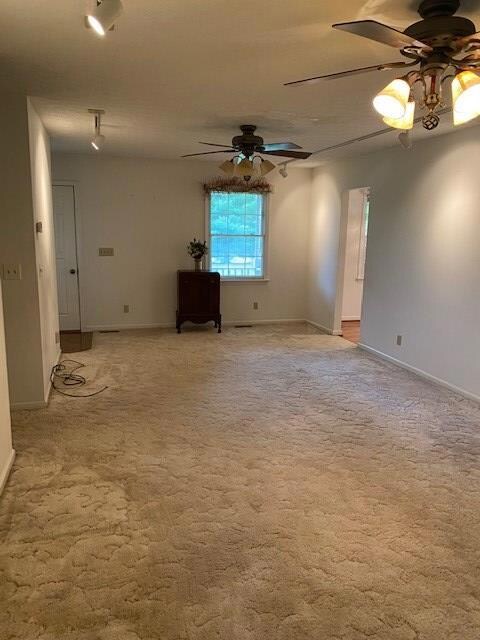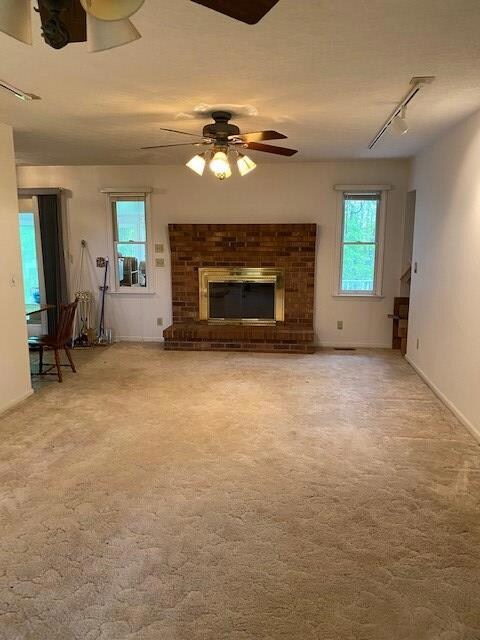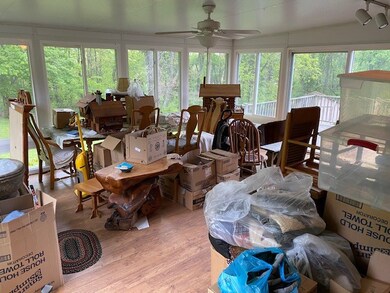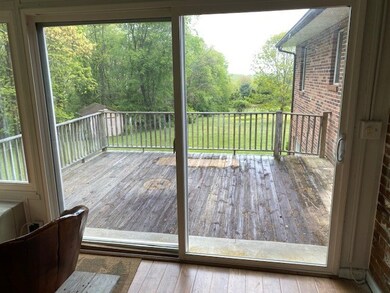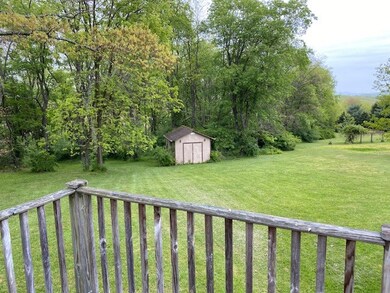
478 Breezy Estates Dr Wytheville, VA 24382
Highlights
- Horses Allowed On Property
- Mature Trees
- No HOA
- 5.16 Acre Lot
- Deck
- Covered patio or porch
About This Home
As of July 2020Here's a rare find...a charming 3 bedroom brick Ranch situated on over 5 acres of land with beautiful mountain views, many level areas and located just minutes from I-77/I-81. Home has a spacious living room with cozy brick wood burning fireplace, spacious sunroom/ family room that overlooks a private deck and back yard. There is plenty of room to grow in the unfinished basement with high ceilings and a wood/coal furnace. Property offers level yard, mature trees and plenty of privacy. Call for a private showing today.
Last Agent to Sell the Property
Coldwell Banker Select Real Estate License #0225027942 Listed on: 05/13/2020

Last Buyer's Agent
Coldwell Banker Select Real Estate License #0225027942 Listed on: 05/13/2020

Home Details
Home Type
- Single Family
Est. Annual Taxes
- $920
Year Built
- Built in 1991
Lot Details
- 5.16 Acre Lot
- Cul-De-Sac
- Level Lot
- Cleared Lot
- Mature Trees
- Garden
Parking
- 676 Car Attached Garage
- Gravel Driveway
- Open Parking
Home Design
- Brick Exterior Construction
- Block Foundation
- Fire Rated Drywall
- Shingle Roof
Interior Spaces
- 1,688 Sq Ft Home
- 1-Story Property
- Wood Burning Fireplace
- Brick Fireplace
- Insulated Windows
- Living Room
- Dining Room
- Carpet
- Oven or Range
- Property Views
Bedrooms and Bathrooms
- 3 Bedrooms
- 2 Full Bathrooms
Unfinished Basement
- Walk-Out Basement
- Basement Fills Entire Space Under The House
Outdoor Features
- Deck
- Covered patio or porch
- Outbuilding
Schools
- Max Meadows Elementary School
- Fort Chiswell Middle School
- Fort Chiswell High School
Horse Facilities and Amenities
- Horses Allowed On Property
Utilities
- Central Air
- Heat Pump System
- Natural Gas Not Available
- Well
- Electric Water Heater
- Septic Tank
- High Speed Internet
- Cable TV Available
Community Details
- No Home Owners Association
Listing and Financial Details
- Tax Lot 18
Ownership History
Purchase Details
Home Financials for this Owner
Home Financials are based on the most recent Mortgage that was taken out on this home.Purchase Details
Purchase Details
Similar Homes in Wytheville, VA
Home Values in the Area
Average Home Value in this Area
Purchase History
| Date | Type | Sale Price | Title Company |
|---|---|---|---|
| Warranty Deed | $245,500 | Freedom Settlement Services | |
| Gift Deed | -- | None Available | |
| Gift Deed | -- | None Available |
Mortgage History
| Date | Status | Loan Amount | Loan Type |
|---|---|---|---|
| Open | $30,000 | New Conventional | |
| Previous Owner | $50,000 | No Value Available | |
| Previous Owner | $10,000 | No Value Available | |
| Previous Owner | $29,000 | No Value Available |
Property History
| Date | Event | Price | Change | Sq Ft Price |
|---|---|---|---|---|
| 07/17/2020 07/17/20 | Sold | $245,500 | -8.4% | $145 / Sq Ft |
| 06/15/2020 06/15/20 | Pending | -- | -- | -- |
| 05/13/2020 05/13/20 | For Sale | $268,000 | -- | $159 / Sq Ft |
Tax History Compared to Growth
Tax History
| Year | Tax Paid | Tax Assessment Tax Assessment Total Assessment is a certain percentage of the fair market value that is determined by local assessors to be the total taxable value of land and additions on the property. | Land | Improvement |
|---|---|---|---|---|
| 2024 | $1,363 | $267,300 | $42,300 | $225,000 |
| 2023 | $1,363 | $266,400 | $42,300 | $224,100 |
| 2022 | $1,363 | $267,300 | $42,300 | $225,000 |
| 2021 | $1,014 | $187,800 | $42,300 | $145,500 |
| 2020 | $1,014 | $187,800 | $42,300 | $145,500 |
| 2019 | $1,014 | $187,800 | $42,300 | $145,500 |
| 2018 | $1,014 | $187,800 | $42,300 | $145,500 |
| 2017 | $920 | $0 | $0 | $0 |
| 2016 | -- | $0 | $0 | $0 |
| 2015 | -- | $187,800 | $0 | $0 |
| 2014 | -- | $0 | $0 | $0 |
| 2012 | -- | $0 | $0 | $0 |
Agents Affiliated with this Home
-
Barry Catron

Seller's Agent in 2020
Barry Catron
Coldwell Banker Select Real Estate
(276) 620-2030
64 in this area
100 Total Sales
Map
Source: Southwest Virginia Association of REALTORS®
MLS Number: 74088
APN: 043 -005-0000-0018
- TBD Breezy Estates Dr
- 0 Breezy Estates Dr Unit LotWP001
- 325 Factory Outlet Dr
- 5280 Peppers Ferry Rd
- 326 Carterville Heights Rd
- Lot 38 E Lee Hwy
- 146 Martin Rd
- 465 Blue Sky Dr
- 638 Carterville Heights Rd
- 659 Carterville Heights Rd
- 664 Carterville Heights Rd
- 142 Frog Leap Ln
- TBD Cox Ln
- tbd Cartersville Heights
- 119 Ferby Way
- 199 Felts Ln
- TBD E Lee Hwy
- 6.02 AC Alleghany Rd
- 1714 Fort Chiswell Rd
- 160 Cardova Dr
