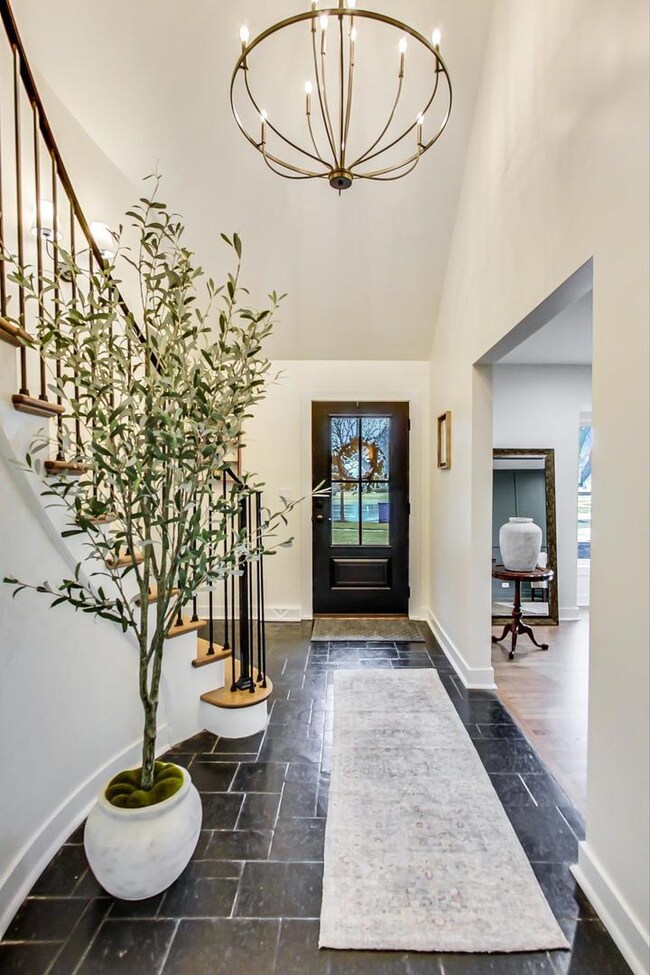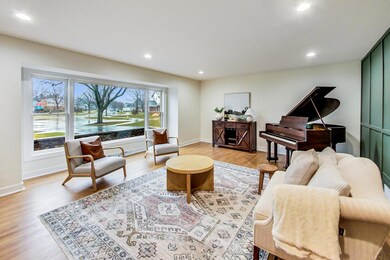
478 E Allison St Elmhurst, IL 60126
Highlights
- Traditional Architecture
- Wood Flooring
- Double Oven
- Jefferson Elementary School Rated A
- Main Floor Bedroom
- Stainless Steel Appliances
About This Home
As of April 2023Significant renovation took this home from 1969 to 2023! Almost every surface was touched on the main living levels....including a gut renovation of the kitchen doubling its size, a total redo of the primary bath and an expansion of the 2nd floor adding a 3rd bedroom. The kitchen is light and bright, with a huge island, custom cabinets, quartz countertops, Wolf 6-burner gas cooktop and double ovens, Bosch dishwasher and French door refrigerator, pot filler faucet and beverage refrigerator too! All open to the family room with fireplace and loads of room for a large table. There is a formal living room that is really a flex space...it can be whatever you need...formal dining room, playroom, music room or an office. With a 5 total of bedrooms, there are so many options! 3 are up with a full bath, a 1st floor primary with a brand new ensuite bath plus an additional bedroom, or office/playroom, with an adjacent bath. HUGE list of updates including roof, most windows, hardwood floors, all baseboards and trim, added 2nd floor HVAC, upgraded electric panel and the list goes on! Get creative and start planning how to put your stamp on the almost 2000sf in the basement and the 1/3 acre fenced lot with loads of room, think both a pool and sport court, to make this your forever home!
Last Agent to Sell the Property
@properties Christie's International Real Estate License #471009570

Home Details
Home Type
- Single Family
Est. Annual Taxes
- $15,194
Year Built
- Built in 1969 | Remodeled in 2021
Lot Details
- 0.38 Acre Lot
- Lot Dimensions are 51 x 159 x 86 x 145 x 138
- Fenced Yard
- Paved or Partially Paved Lot
- Irregular Lot
Parking
- 2.5 Car Attached Garage
- Garage Door Opener
- Parking Included in Price
Home Design
- Traditional Architecture
Interior Spaces
- 2,776 Sq Ft Home
- 2-Story Property
- Bar Fridge
- Wood Burning Fireplace
- Family Room with Fireplace
- Living Room
- Combination Kitchen and Dining Room
- Wood Flooring
Kitchen
- Double Oven
- Cooktop
- Microwave
- Dishwasher
- Stainless Steel Appliances
- Disposal
Bedrooms and Bathrooms
- 5 Bedrooms
- 5 Potential Bedrooms
- Main Floor Bedroom
- Bathroom on Main Level
- 3 Full Bathrooms
Laundry
- Dryer
- Washer
Unfinished Basement
- Basement Fills Entire Space Under The House
- Sump Pump
Schools
- Jefferson Elementary School
- Bryan Middle School
- York Community High School
Utilities
- Forced Air Zoned Heating and Cooling System
- Heating System Uses Natural Gas
- 200+ Amp Service
- Lake Michigan Water
- Cable TV Available
Community Details
- Stratford Hills Subdivision
Listing and Financial Details
- Homeowner Tax Exemptions
Map
Home Values in the Area
Average Home Value in this Area
Property History
| Date | Event | Price | Change | Sq Ft Price |
|---|---|---|---|---|
| 04/14/2023 04/14/23 | Sold | $829,000 | +1.1% | $299 / Sq Ft |
| 02/26/2023 02/26/23 | Pending | -- | -- | -- |
| 02/24/2023 02/24/23 | For Sale | $819,900 | +64.0% | $295 / Sq Ft |
| 06/30/2021 06/30/21 | Sold | $500,000 | -8.9% | $193 / Sq Ft |
| 05/17/2021 05/17/21 | For Sale | -- | -- | -- |
| 05/15/2021 05/15/21 | Pending | -- | -- | -- |
| 04/19/2021 04/19/21 | Price Changed | $549,000 | -6.2% | $211 / Sq Ft |
| 02/22/2021 02/22/21 | Price Changed | $585,000 | -4.9% | $225 / Sq Ft |
| 01/27/2021 01/27/21 | For Sale | $615,000 | -- | $237 / Sq Ft |
Tax History
| Year | Tax Paid | Tax Assessment Tax Assessment Total Assessment is a certain percentage of the fair market value that is determined by local assessors to be the total taxable value of land and additions on the property. | Land | Improvement |
|---|---|---|---|---|
| 2023 | $11,204 | $195,490 | $99,640 | $95,850 |
| 2022 | $9,689 | $165,790 | $74,830 | $90,960 |
| 2021 | $15,194 | $261,310 | $145,940 | $115,370 |
| 2020 | $14,604 | $255,580 | $142,740 | $112,840 |
| 2019 | $14,290 | $242,990 | $135,710 | $107,280 |
| 2018 | $13,237 | $224,670 | $128,470 | $96,200 |
| 2017 | $12,940 | $214,090 | $122,420 | $91,670 |
| 2016 | $12,658 | $201,690 | $115,330 | $86,360 |
| 2015 | $12,520 | $187,890 | $107,440 | $80,450 |
| 2014 | $10,725 | $150,170 | $89,150 | $61,020 |
| 2013 | $10,613 | $152,290 | $90,410 | $61,880 |
Mortgage History
| Date | Status | Loan Amount | Loan Type |
|---|---|---|---|
| Open | $746,100 | New Conventional | |
| Previous Owner | $335,000 | New Conventional | |
| Previous Owner | $100,000 | Credit Line Revolving |
Deed History
| Date | Type | Sale Price | Title Company |
|---|---|---|---|
| Warranty Deed | $829,000 | Proper Title | |
| Deed | $500,000 | First American Title | |
| Quit Claim Deed | -- | None Available |
Similar Homes in Elmhurst, IL
Source: Midwest Real Estate Data (MRED)
MLS Number: 11725239
APN: 06-12-415-033
- 705 S Edgewood Ave
- 425 E Crescent Ave
- 384 E Aberdeen Ct
- 662 S Fern Ct
- 5927 W Elm Ave
- 470 E Vallette St
- 611 S Linden Ave
- 5824 Prospect Ave
- 782 S Poplar Ave
- 928 S Hillcrest Ave
- 5800 Prospect Ave
- 834 S Poplar Ave
- 430 E South St
- 353 E Butterfield Rd
- 835 S Colfax Ave
- 940 S Cedar Ave
- 274 E Wilson St
- 835 S Chatham Ave
- 15W105 Harrison St
- 849 S Chatham Ave






