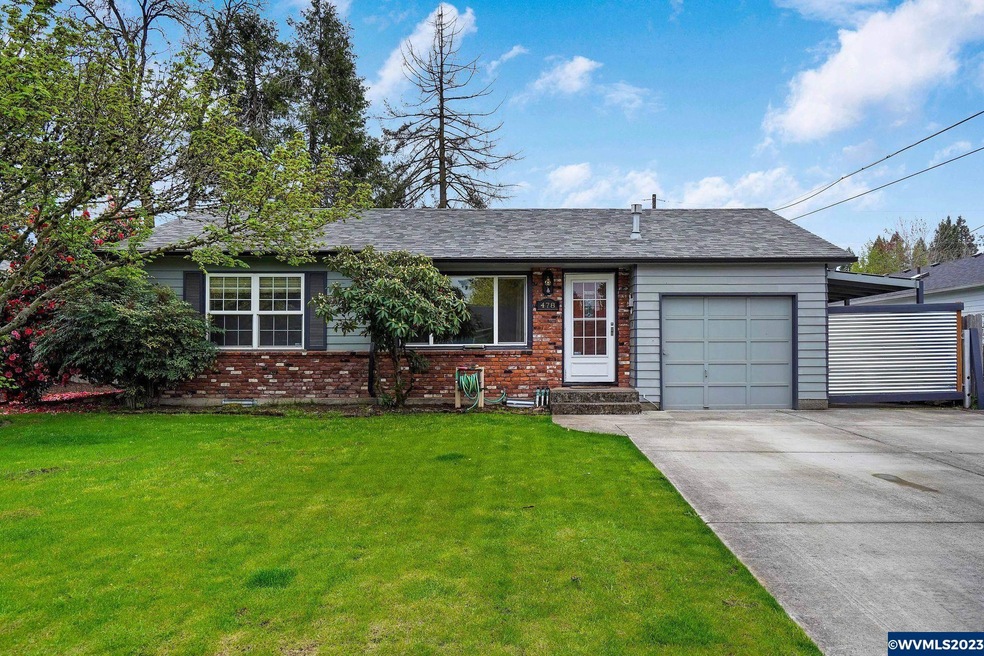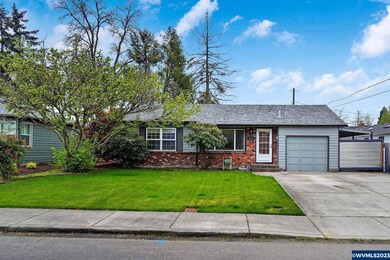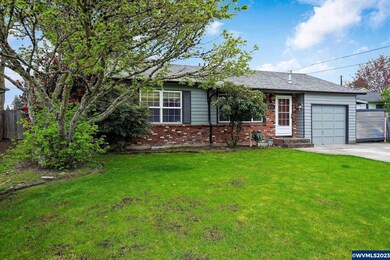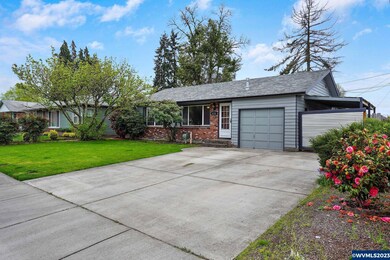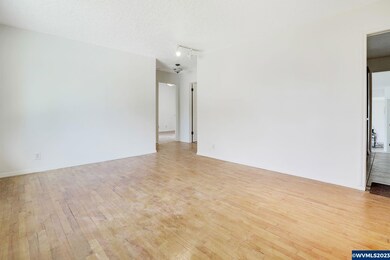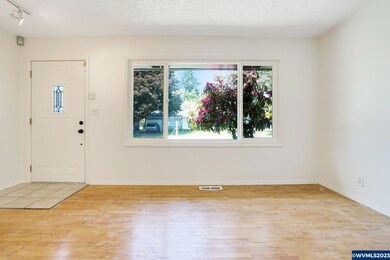
$489,900
- 4 Beds
- 2.5 Baths
- 2,554 Sq Ft
- 3984 Pleasant View Dr NE
- Keizer, OR
Move in ready, schedule your showing today. Discover the perfect blend of comfort This spacious home offers 4 bedrooms plus an additional room in the basement—ideal for a guest room, office, or gym. Relax and recharge in your private sauna, perfect for unwinding after a long day. The expansive backyard is great for outdoor entertaining, while the extra parking space is a bonus for guests or for
Crystal Qian Hu EXP REALTY, LLC
