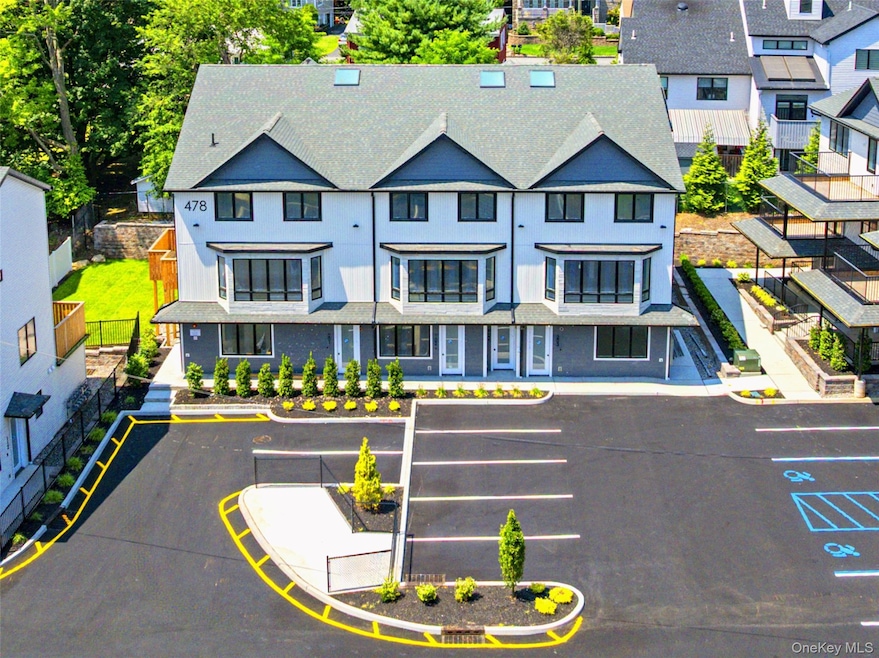478 W Central Ave Unit 203 Spring Valley, NY 10977
Estimated payment $5,882/month
Highlights
- End Unit
- Formal Dining Room
- Central Air
- High Ceiling
- En-Suite Primary Bedroom
- Baseboard Heating
About This Home
Welcome to this beautiful and spacious 4-bedroom duplex located in the heart of Monsey in the highly sought-after West Gate Estates development. This thoughtfully designed home offers exceptional functionality, modern comforts, and generous living spaces ideal for today’s lifestyle. As you enter, you're greeted by a large entry foyer—the perfect drop zone for bags, strollers, and daily essentials—along with a double-door closet for added storage. Head upstairs to the main living level, where the home truly opens up. To your left sits a large, well-appointed kitchen, offering ample counter space and perfect flow for daily cooking and entertaining. Adjacent to the kitchen is a bright playroom complete with its own toy closet and access to a convenient secondary kitchen. A tucked-away back porch, accessible from the playroom, provides a quiet outdoor retreat. Toward the front of the home, you'll find a stylish half bath with a beautifully tiled sink area just outside. Continue forward into the expansive open dining room, featuring oversized front-facing windows that flood the space with natural light. The dining room seamlessly connects to a generous living room, creating an airy, open-concept layout perfect for hosting. Upstairs, the private sleeping quarters include three well-sized bedrooms, a full bathroom with a roomy vanity, a dedicated linen closet, and a laundry area conveniently located on the bedroom level and spacious primary suite, offering two closets and a full ensuite bathroom for ultimate comfort and privacy. This beautifully designed duplex combines practicality with elegance—ideal for families seeking space, convenience, and modern living within the premier West Gate Estates community.
Townhouse Details
Home Type
- Townhome
Est. Annual Taxes
- $5,714
Year Built
- Built in 2025
Lot Details
- End Unit
HOA Fees
- $236 Monthly HOA Fees
Home Design
- Frame Construction
Interior Spaces
- 1,915 Sq Ft Home
- High Ceiling
- Formal Dining Room
- Washer and Dryer Hookup
- Unfinished Basement
Bedrooms and Bathrooms
- 4 Bedrooms
- En-Suite Primary Bedroom
Parking
- 1 Parking Space
- Parking Lot
Schools
- East Ramapo Early Chld Ctr At Kakiat Elementary School
- Pomona Middle School
- Spring Valley High School
Utilities
- Central Air
- Baseboard Heating
- Natural Gas Connected
- Phone Available
Community Details
- Association fees include common area maintenance, exterior maintenance, grounds care, snow removal, trash
Listing and Financial Details
- Assessor Parcel Number 392689-057-009-0001-059-003-0000
Map
Home Values in the Area
Average Home Value in this Area
Source: OneKey® MLS
MLS Number: 938780
- 478 W Central Ave Unit 202
- 478 W Central Ave Unit 111
- 472 W Central Ave Unit 105
- 468 W Central Ave Unit 112
- 480 W Central Ave
- 470 W Central Ave Unit 202
- 466 W Central Ave Unit 101
- 222-230 Adar Ct
- 6 Nesher Ct
- 540 W Central Ave Unit 101
- 64 N Cole Ave Unit 111
- 30 S Cole Ave Unit 3E
- 30 S Cole Ave Unit 5H
- 30 S Cole Ave Unit 6
- 79 N Cole Ave
- 15 Ridge Ave Unit 101
- 15 Ridge Ave Unit 204
- 22 Johnson St
- 96 N Cole Ave
- 1 Secora Rd Unit B-17
- 47 Decatur Ave
- 15 Summit Ave
- 101 Kennedy Dr
- 702 Kennedy Dr
- 301 Kennedy Dr
- 401 Kennedy Dr Unit 401
- 28 Alan Rd
- 30 Garrison Dr
- 129 Old Nyack Turnpike
- 69 Gerow Ave
- 105 Fred Hecht Dr
- 241 Kearsing Pkwy Unit D
- 181 Kearsing Pkwy Unit F
- 103 Pipetown Hill Rd
- 12 Orchard St
- 81 Kearsing Pkwy Unit B
- 66 Monsey Heights Rd
- 9 Sergio Ct
- 3 Ehret Dr
- 613 Union Rd Unit 615

