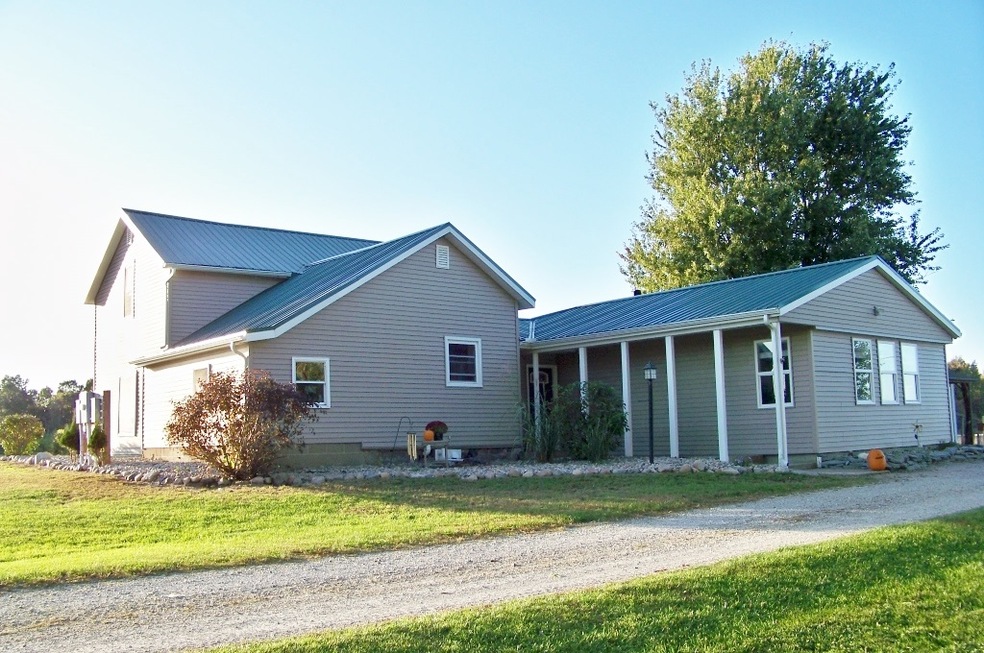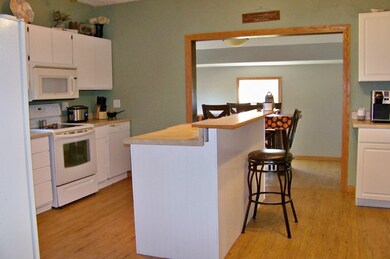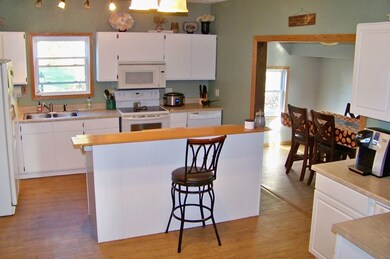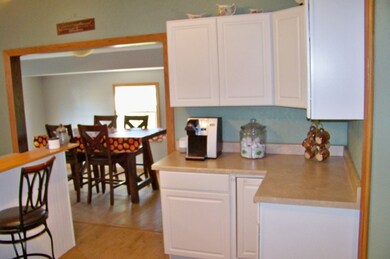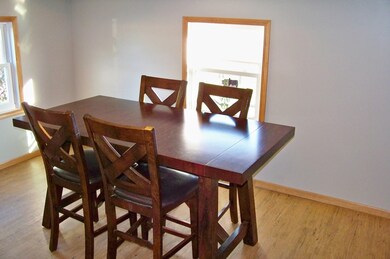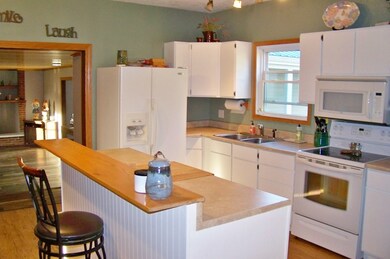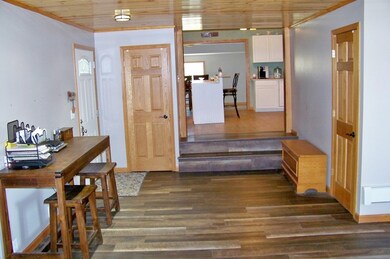
4780 W 600 N Columbia City, IN 46725
Highlights
- RV Parking in Community
- Double Vanity
- Breakfast Bar
- 3 Car Detached Garage
- Walk-In Closet
- Bathtub with Shower
About This Home
As of December 2022If you're looking for your own piece of country living, then look no further! Large country farmhouse on just over 4.5 acres offering 3 bedrooms, 2 full baths. Enjoy the wonderful new family room; living room with wood burning fireplace; nice sized kitchen with breakfast bar-includes all appliances; dining area table & 4 chairs stay with the house); master bedroom (TV on wall stays); newer rustic full bath with double sinks; and laundry room (washer & electric dryer included)-all on the main level. Upstairs you'll find 2 additional bedrooms plus a full bath. Oak trim and solid oak doors throughout. Relax under the gazebo (included) on the open patio. Got lots of toys to store? Check out the 3 car garage! There's also a large storage building with dirt floor and electric service; PLUS a huge pole building with 2 lofts, Cement floor, water and electric services. There's also a nice sized, insulated room attached to the north side of the pole building - perhaps a workshop or quiet craft/sewing space. Lots of fenced area plus large yard. 2019--new family room, living room flooring. 2015--New siding, Pella vinyl windows, and metal roof. Swing set included in the sale.
Home Details
Home Type
- Single Family
Est. Annual Taxes
- $1,074
Year Built
- Built in 1880
Lot Details
- 4.57 Acre Lot
- Rural Setting
- Property has an invisible fence for dogs
- Chain Link Fence
- Landscaped
- Level Lot
Parking
- 3 Car Detached Garage
- Garage Door Opener
- Stone Driveway
- Off-Street Parking
Home Design
- Metal Roof
- Vinyl Construction Material
Interior Spaces
- 2-Story Property
- Ceiling Fan
- Wood Burning Fireplace
- Living Room with Fireplace
- Fire and Smoke Detector
- Laundry on main level
Kitchen
- Breakfast Bar
- Electric Oven or Range
- Kitchen Island
- Laminate Countertops
Flooring
- Carpet
- Laminate
- Vinyl
Bedrooms and Bathrooms
- 3 Bedrooms
- Walk-In Closet
- Double Vanity
- Bathtub with Shower
- Separate Shower
Partially Finished Basement
- Sump Pump
- Crawl Space
Schools
- Northern Heights Elementary School
- Indian Springs Middle School
- Columbia City High School
Utilities
- Window Unit Cooling System
- Hot Water Heating System
- Propane
- Private Company Owned Well
- Well
- Septic System
Additional Features
- Patio
- Livestock Fence
Community Details
- RV Parking in Community
Listing and Financial Details
- Assessor Parcel Number 92-02-03-000-205.000-005
Ownership History
Purchase Details
Home Financials for this Owner
Home Financials are based on the most recent Mortgage that was taken out on this home.Purchase Details
Home Financials for this Owner
Home Financials are based on the most recent Mortgage that was taken out on this home.Purchase Details
Home Financials for this Owner
Home Financials are based on the most recent Mortgage that was taken out on this home.Purchase Details
Similar Homes in Columbia City, IN
Home Values in the Area
Average Home Value in this Area
Purchase History
| Date | Type | Sale Price | Title Company |
|---|---|---|---|
| Warranty Deed | $294,900 | -- | |
| Deed | $275,000 | -- | |
| Grant Deed | $219,000 | Simplifile Lc E-Recording | |
| Sheriffs Deed | $120,700 | Feiwell & Hannoy |
Mortgage History
| Date | Status | Loan Amount | Loan Type |
|---|---|---|---|
| Open | $294,900 | VA | |
| Previous Owner | -- | No Value Available |
Property History
| Date | Event | Price | Change | Sq Ft Price |
|---|---|---|---|---|
| 12/08/2022 12/08/22 | Sold | $294,900 | 0.0% | $121 / Sq Ft |
| 11/04/2022 11/04/22 | Pending | -- | -- | -- |
| 11/04/2022 11/04/22 | For Sale | $294,900 | 0.0% | $121 / Sq Ft |
| 10/05/2022 10/05/22 | Off Market | $294,900 | -- | -- |
| 09/16/2022 09/16/22 | Price Changed | $294,900 | -1.7% | $121 / Sq Ft |
| 08/17/2022 08/17/22 | For Sale | $299,900 | +9.1% | $123 / Sq Ft |
| 08/06/2021 08/06/21 | Sold | $275,000 | -8.3% | $113 / Sq Ft |
| 06/27/2021 06/27/21 | Pending | -- | -- | -- |
| 06/26/2021 06/26/21 | Price Changed | $299,900 | -1.7% | $123 / Sq Ft |
| 06/23/2021 06/23/21 | Price Changed | $305,000 | -4.1% | $125 / Sq Ft |
| 06/21/2021 06/21/21 | Price Changed | $318,000 | -5.1% | $131 / Sq Ft |
| 06/18/2021 06/18/21 | Price Changed | $335,000 | -1.5% | $138 / Sq Ft |
| 06/17/2021 06/17/21 | For Sale | $340,000 | +55.3% | $140 / Sq Ft |
| 12/16/2019 12/16/19 | Sold | $219,000 | 0.0% | $90 / Sq Ft |
| 10/08/2019 10/08/19 | For Sale | $219,000 | -- | $90 / Sq Ft |
Tax History Compared to Growth
Tax History
| Year | Tax Paid | Tax Assessment Tax Assessment Total Assessment is a certain percentage of the fair market value that is determined by local assessors to be the total taxable value of land and additions on the property. | Land | Improvement |
|---|---|---|---|---|
| 2024 | $1,026 | $313,500 | $55,000 | $258,500 |
| 2023 | $1,876 | $288,600 | $52,500 | $236,100 |
| 2022 | $1,477 | $239,100 | $43,900 | $195,200 |
| 2021 | $1,319 | $204,600 | $43,900 | $160,700 |
| 2020 | $1,044 | $180,600 | $35,900 | $144,700 |
| 2019 | $673 | $138,500 | $35,900 | $102,600 |
| 2018 | $1,074 | $134,300 | $35,900 | $98,400 |
| 2017 | $1,026 | $128,700 | $35,900 | $92,800 |
| 2016 | $675 | $94,900 | $35,900 | $59,000 |
| 2014 | $568 | $90,700 | $35,900 | $54,800 |
Agents Affiliated with this Home
-
Greg Fahl

Seller's Agent in 2022
Greg Fahl
Orizon Real Estate, Inc.
(260) 609-2503
302 Total Sales
-
Julie Hall

Buyer's Agent in 2022
Julie Hall
Patton Hall Real Estate
(574) 268-7645
991 Total Sales
-
Mike Kirchberg

Seller's Agent in 2021
Mike Kirchberg
Uptown Realty Group
(260) 494-5222
135 Total Sales
-
Kathy Hamman

Seller's Agent in 2019
Kathy Hamman
RE/MAX
(574) 551-9492
113 Total Sales
-
Alysia Hammel

Buyer's Agent in 2019
Alysia Hammel
RE/MAX
(260) 609-5255
28 Total Sales
Map
Source: Indiana Regional MLS
MLS Number: 201944312
APN: 92-02-03-000-205.000-005
- 0 W 600 N
- 3253 W Hill Dr
- 5461 N Walker Dr
- 0 County Road 550 W
- 5782 S 600 W-57
- 5025 N Elder Rd
- 3255 W Lincolnway
- TBD W 600 S-57
- 0 County Road 325 N
- 2999 S 850 W
- 2520 W Lincolnway
- 235 Ems R4 Ln
- 2795 S 850 W
- 5360 S Highpoint Dr
- 5358 S Highpoint Dr
- 5207 S Highpoint Dr
- 4240 N 50 W
- 134 W 600 N
- 3938 W Lakeshore Dr-57
- 3080 N Etna Rd
