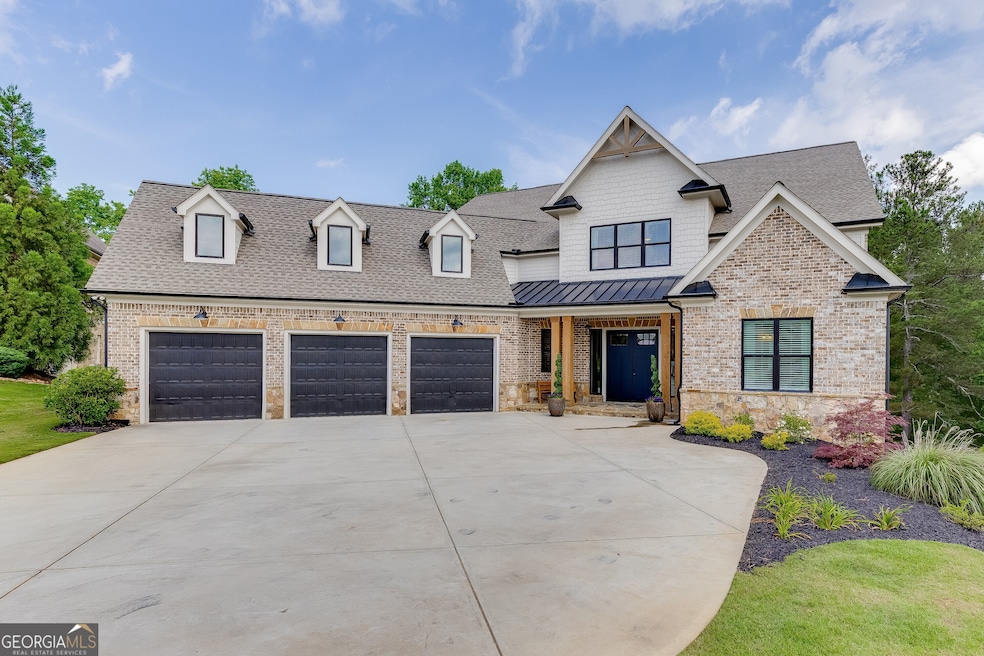Don't miss this terrific opportunity on a hard-to-find nearly new custom-built home all on a private 1.27-acre cul-de-sac lot in beautiful Quailwood community! This open-concept floor plan offers a huge vaulted kitchen with loads of custom-built cabinetry and an oversized island, quartz counter-tops, double ovens, 5-burner gas cook-top, huge walk-in pantry with wood shelving, and a butler's pantry area. Open dining area loaded with daylight. Large vaulted family room with floor-to-ceiling brick fireplace, built-in cabinet bases with floating shelves flanking the fireplace, stained beams, transom windows to let in daylight, and a fully recessed sliding pocket door that leads to the covered rear deck. Master suite on main with ship-lap accent wall. Luxurious master bath with shower featuring frameless glass and stone flooring, dual heads with wand spray, free-standing tub with virtual spout, dual vanities, and walk-in closet with built-in hanging and adjustable shelving. Office/flex room with private full bath with a walk-in shower and closet on main. Private powder room on the main tucked away from the living areas. Large laundry room on main with cabinetry and sink. Drop zone area off the three-car garage with a barn door for privacy. Hardwood floors on the entire main level except wet areas. The spacious foyer entry with batten accent walls has a split stairway w/ hardwood treads that leads upstairs featuring three oversized secondary bedrooms all with private baths and walk-in closets. Finished terrace level with high ceilings and lots of natural daylight with an additional family room/media area, entertaining space, kitchen/bar with brick backsplash, flex room/office with adjacent full bath, and another walk-in shower. Double doors lead to a private patio area that is covered above. Plus, there are tons of additional unfinished storage space. You will love the covered rear porch with/remote-controlled retractable screen, beaded board ceiling, wood-burning brick fireplace all viewing out into a private wooded rear yard with fire-pit area. Numerous additional details featuring 10' ceiling on the main level with 8' doors, covered front porch with flagstone flooring, four-sides brick, dual water heaters, irrigation system, extensive landscaping, built-in speakers and so much more. No expense spared on this one so don't miss it!

