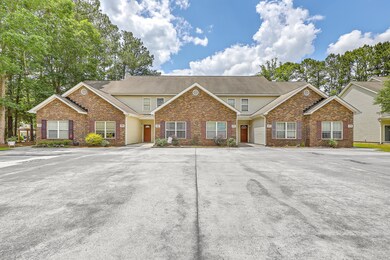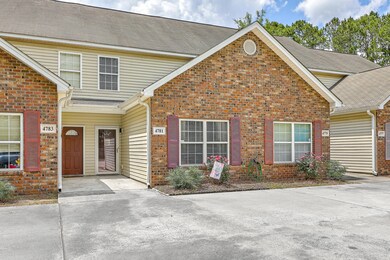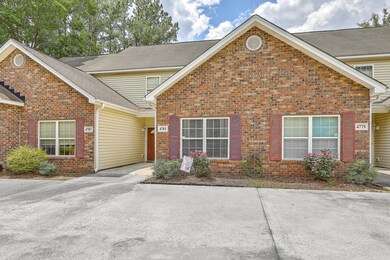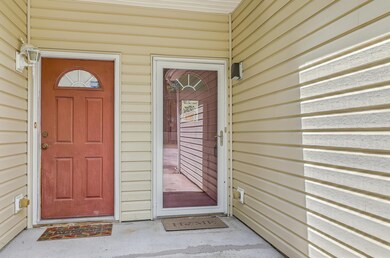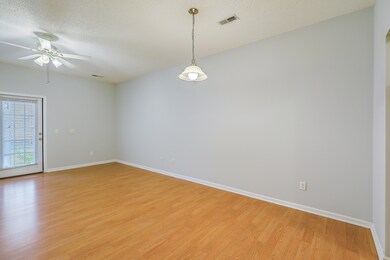
4781 Skillmaster Ct North Charleston, SC 29418
Forest Hills NeighborhoodHighlights
- Gated Community
- Community Pool
- Covered patio or porch
- Clubhouse
- Tennis Courts
- Park
About This Home
As of August 2024Nestled in the serene and gated community of The Park at Rivers Edge, this elegant 3 bedroom, 2 bathroom townhouse presents an exceptional living experience, blending comfort, style, and convenience. As you step inside, you are greeted by a spacious living room and dining room combination, adorned with sleek laminate flooring, fresh neutral-toned paint, and a ceiling fan, creating a welcoming ambiance for both relaxation and entertainment. The living area extends effortlessly to a covered patio through glass doors, offering an ideal spot for outdoor leisure while providing additional storage space.The heart of this home is its galley kitchen, which boasts maple cabinets, generous counter space, and stainless steel appliances, catering to both culinary enthusiasts and casual cooks. The layout is thoughtfully designed with one large bedroom and a full bathroom on the ground floor, providing comfort and privacy. Ascend to the second floor to discover another bedroom, a full bathroom, and the expansive master bedroom, featuring multiple closets for ample storage. The convenience of an upstairs laundry room and a linen closet enhances the practicality of this home, along with the added bonus of extensive storage space under the stairs.
Living in The Park at Rivers Edge is a lifestyle choice, offering residents access to a suite of premium amenities including a swimming pool, tennis courts, a recreation area, and a children's playground, all within the security of a gated community with a guard. The neighborhood is characterized by its mature trees and meticulously maintained landscaping, creating an oasis of tranquility. Its prime location offers easy access to shopping, dining, and major highways (I-26 & I-526), ensuring that everything you need is within reach. This townhouse is not just a home, but a gateway to a vibrant and fulfilling lifestyle.
Use preferred lender to buy this home and receive an incentive towards your closing costs!
Home Details
Home Type
- Single Family
Est. Annual Taxes
- $2,662
Year Built
- Built in 2005
Lot Details
- 1,742 Sq Ft Lot
- Level Lot
Parking
- Off-Street Parking
Home Design
- Brick Exterior Construction
- Slab Foundation
- Asphalt Roof
- Vinyl Siding
Interior Spaces
- 1,408 Sq Ft Home
- 2-Story Property
- Ceiling Fan
- Entrance Foyer
- Combination Dining and Living Room
- Dishwasher
- Laundry Room
Flooring
- Laminate
- Vinyl
Bedrooms and Bathrooms
- 3 Bedrooms
- 2 Full Bathrooms
Outdoor Features
- Covered patio or porch
Schools
- Pepper Hill Elementary School
- Zucker Middle School
- Stall High School
Utilities
- Central Air
- Heat Pump System
Community Details
Overview
- Front Yard Maintenance
- The Park At Rivers Edge Subdivision
Amenities
- Clubhouse
Recreation
- Tennis Courts
- Community Pool
- Park
Security
- Security Service
- Gated Community
Ownership History
Purchase Details
Home Financials for this Owner
Home Financials are based on the most recent Mortgage that was taken out on this home.Purchase Details
Home Financials for this Owner
Home Financials are based on the most recent Mortgage that was taken out on this home.Purchase Details
Purchase Details
Purchase Details
Map
Similar Homes in the area
Home Values in the Area
Average Home Value in this Area
Purchase History
| Date | Type | Sale Price | Title Company |
|---|---|---|---|
| Deed | $126,900 | None Available | |
| Deed | $126,900 | None Available | |
| Deed | $129,900 | None Available | |
| Deed | $129,900 | None Available | |
| Deed | $180,000 | -- |
Mortgage History
| Date | Status | Loan Amount | Loan Type |
|---|---|---|---|
| Open | $240,052 | VA | |
| Closed | $187,500 | Reverse Mortgage Home Equity Conversion Mortgage | |
| Closed | $187,500 | Reverse Mortgage Home Equity Conversion Mortgage | |
| Previous Owner | $100,200 | New Conventional |
Property History
| Date | Event | Price | Change | Sq Ft Price |
|---|---|---|---|---|
| 08/19/2024 08/19/24 | Sold | $235,000 | -4.1% | $167 / Sq Ft |
| 05/03/2024 05/03/24 | For Sale | $245,000 | +93.1% | $174 / Sq Ft |
| 01/27/2017 01/27/17 | Sold | $126,900 | 0.0% | $90 / Sq Ft |
| 12/28/2016 12/28/16 | Pending | -- | -- | -- |
| 11/14/2016 11/14/16 | For Sale | $126,900 | -- | $90 / Sq Ft |
Tax History
| Year | Tax Paid | Tax Assessment Tax Assessment Total Assessment is a certain percentage of the fair market value that is determined by local assessors to be the total taxable value of land and additions on the property. | Land | Improvement |
|---|---|---|---|---|
| 2023 | $2,662 | $8,390 | $0 | $0 |
| 2022 | $2,492 | $8,390 | $0 | $0 |
| 2021 | $935 | $5,590 | $0 | $0 |
| 2020 | $957 | $5,590 | $0 | $0 |
| 2019 | $886 | $5,080 | $0 | $0 |
| 2017 | $584 | $3,300 | $0 | $0 |
| 2016 | $1,431 | $4,950 | $0 | $0 |
| 2015 | $1,386 | $4,950 | $0 | $0 |
| 2014 | $1,502 | $0 | $0 | $0 |
| 2011 | -- | $0 | $0 | $0 |
Source: CHS Regional MLS
MLS Number: 24011289
APN: 404-05-00-113
- 4743 Skillmaster Ct
- 1 Wilderness Trail Unit A
- 1 Wilderness Trail Unit B
- 9 Wilderness Trail Unit B
- 9 Wilderness Trail Unit A
- 4796 Champion Way Unit C
- 7911 Windfern Ct Unit 1502
- 7945 Parklane Ct Unit C
- 7752 Cherrywood Dr
- 7920 Parklane Ct Unit 608
- 7921 Cricket Ct Unit 305 E
- 7921 Cricket Ct Unit D
- 7955 Timbercreek Ln Unit 1807 (G)
- 7965 Edgebrook Cir Unit F
- 7940 Parklane Ct Unit F
- 7935 Edgebrook Cir Unit 2202
- 7945 Edgebrook Cir Unit B
- 00 Dorchester & Park Gate Dr Rd
- 7886 Racquet Rd
- 7711 Desmond Ave

