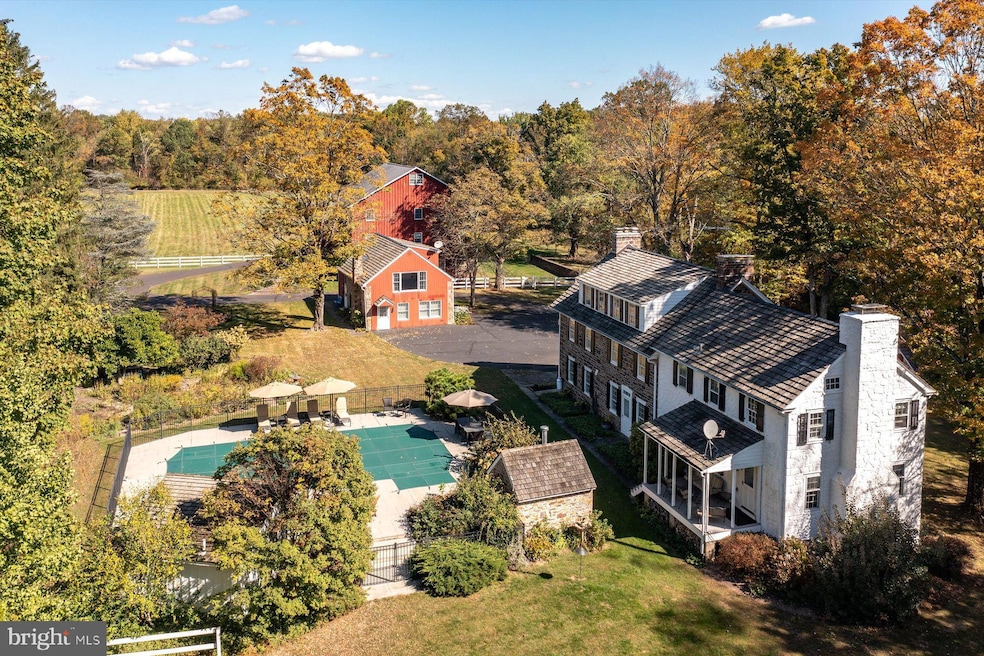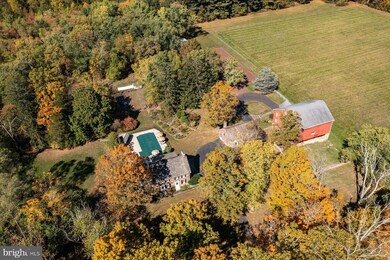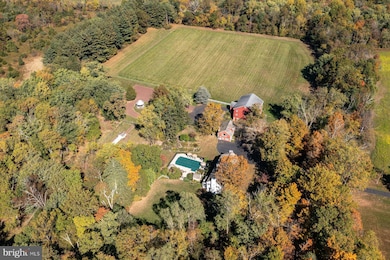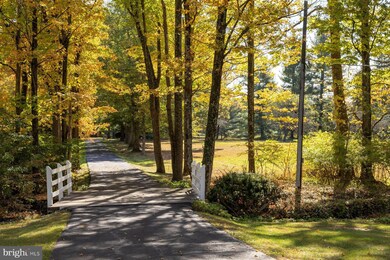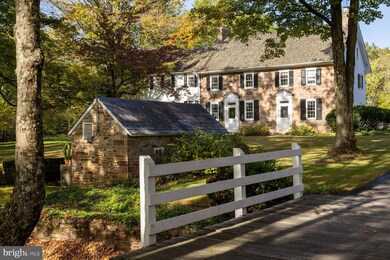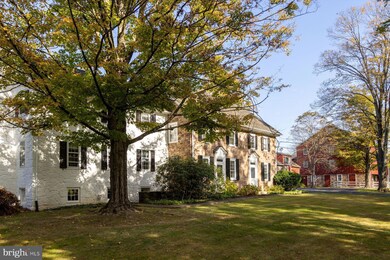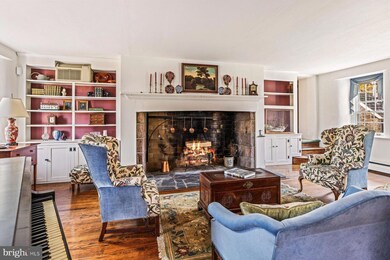
4783 Landisville Rd Doylestown, PA 18902
Plumsteadville NeighborhoodHighlights
- Popular Property
- 1,000 Feet of Waterfront
- 24.83 Acre Lot
- Gayman Elementary School Rated A
- Private Pool
- Traditional Architecture
About This Home
As of May 2025This is the one you’ve been waiting for. Available for the first time in almost 50 years, Green Valley Farm is an excellently maintained estate property enjoying a bucolic Bucks County setting on two lots totaling nearly 25 acres. Just minutes from downtown New Hope and Doylestown, PA, the buildings are set far from the road. Enter along a magnificent tree-lined drive, traverse a charming bridge and the Pine Run creek to arrive at the courtyard bordered by a stone Manor House, Carriage House and a classic Bucks County Bank Barn. The Manor House dates back to 1760 with a massive dressed stone fireplace, 4000 ft. of living space, and two main bedroom suites. The two-story Carriage House contains up to three bedrooms/2 baths and an expansive rustic living area with charming wood beams and rafters. The classic Bucks County Bank Barn has been finished as an artist studio and gallery in the 1980s, while the first level is perfect for your animal friends. Garage space is also available in this building. From each building enjoy magnificent views of fenced and open pastures, the Pine Run, and mature varied treescapes. Other buildings on site include a highly usable oversized three-car garage, a classic rectangular pool, a fenced vegetable garden with a simple greenhouse, and working garage. The property is surrounded by 50 acres of preserved land and other large parcels for complete privacy. The property has two parcels which include the main estate and a 1.88 acre separate building lot.
Last Agent to Sell the Property
Kurfiss Sotheby's International Realty License #RS273236 Listed on: 11/06/2024
Home Details
Home Type
- Single Family
Est. Annual Taxes
- $14,875
Year Built
- Built in 1760
Lot Details
- 24.83 Acre Lot
- 1,000 Feet of Waterfront
- Creek or Stream
- Property is zoned R1
Parking
- 4 Car Detached Garage
- Parking Storage or Cabinetry
- Garage Door Opener
Home Design
- Traditional Architecture
- Converted Barn or Barndominium
- Stone Foundation
- Masonry
Interior Spaces
- 4,164 Sq Ft Home
- Property has 2.5 Levels
- 4 Fireplaces
- Game Room
- Storage Room
- Laundry Room
- Home Gym
Bedrooms and Bathrooms
Partially Finished Basement
- Walk-Up Access
- Water Proofing System
- Basement Windows
Outdoor Features
- Private Pool
- Water Access
Schools
- Central Bucks High School East
Utilities
- Central Air
- Heating System Uses Oil
- Hot Water Baseboard Heater
- Well
- Oil Water Heater
- On Site Septic
Community Details
- No Home Owners Association
Listing and Financial Details
- Tax Lot 027
- Assessor Parcel Number 34-023-027, 34-023-028
Ownership History
Purchase Details
Home Financials for this Owner
Home Financials are based on the most recent Mortgage that was taken out on this home.Purchase Details
Purchase Details
Similar Homes in Doylestown, PA
Home Values in the Area
Average Home Value in this Area
Purchase History
| Date | Type | Sale Price | Title Company |
|---|---|---|---|
| Deed | $3,065,000 | My Title Pro | |
| Interfamily Deed Transfer | -- | None Available | |
| Deed | $252,000 | -- |
Mortgage History
| Date | Status | Loan Amount | Loan Type |
|---|---|---|---|
| Open | $612,500 | No Value Available | |
| Open | $1,532,500 | New Conventional |
Property History
| Date | Event | Price | Change | Sq Ft Price |
|---|---|---|---|---|
| 07/18/2025 07/18/25 | For Sale | $3,295,000 | +7.5% | $791 / Sq Ft |
| 05/12/2025 05/12/25 | Sold | $3,065,000 | -5.7% | $736 / Sq Ft |
| 03/19/2025 03/19/25 | Price Changed | $3,250,000 | -7.1% | $780 / Sq Ft |
| 11/06/2024 11/06/24 | For Sale | $3,499,000 | -- | $840 / Sq Ft |
Tax History Compared to Growth
Tax History
| Year | Tax Paid | Tax Assessment Tax Assessment Total Assessment is a certain percentage of the fair market value that is determined by local assessors to be the total taxable value of land and additions on the property. | Land | Improvement |
|---|---|---|---|---|
| 2024 | $14,463 | $83,240 | $3,720 | $79,520 |
| 2023 | $14,003 | $83,240 | $3,720 | $79,520 |
| 2022 | $13,847 | $83,240 | $3,720 | $79,520 |
| 2021 | $13,692 | $127,160 | $47,640 | $79,520 |
| 2020 | $13,692 | $127,160 | $47,640 | $79,520 |
| 2019 | $13,609 | $127,160 | $47,640 | $79,520 |
| 2018 | $13,609 | $127,160 | $47,640 | $79,520 |
| 2017 | $13,422 | $127,160 | $47,640 | $79,520 |
| 2016 | $13,422 | $127,160 | $47,640 | $79,520 |
| 2015 | -- | $127,160 | $47,640 | $79,520 |
| 2014 | -- | $127,160 | $47,640 | $79,520 |
Agents Affiliated with this Home
-
Gina Spaziano
G
Seller's Agent in 2025
Gina Spaziano
Gina Spaziano Real Estate & Concierge Services
(484) 213-0717
3 in this area
191 Total Sales
-
Dana Lansing

Seller's Agent in 2025
Dana Lansing
Kurfiss Sotheby's International Realty
(267) 614-0990
5 in this area
104 Total Sales
-
Justin Lucci

Seller Co-Listing Agent in 2025
Justin Lucci
Gina Spaziano Real Estate & Concierge Services
(215) 499-0796
1 in this area
53 Total Sales
-
Revi Haviv

Buyer's Agent in 2025
Revi Haviv
Addison Wolfe Real Estate
(845) 492-1315
7 in this area
137 Total Sales
Map
Source: Bright MLS
MLS Number: PABU2082272
APN: 34-023-027
- 4358 Bergstrom Rd
- 4912 Gloucester Dr
- 4953 Gloucester Dr
- 4716 Essex Dr
- 4705 Nottingham Way
- 4690 Derby Ln
- 4194 Milords Ln
- 4936 Davis Dr
- 4641 Old Oak Rd
- 4585 Deep Creek Way
- 4639 Clearwater Ct
- 4547 Summerhill Dr
- 3930 Liz Cir
- 5182 Point Pleasant Pike
- 4223 Ferguson Dr
- 6680 Point Pleasant Pike
- 5489 Grandview Ln
- 3970 Sherwood Ln
- 4170 Tersher Dr
- 3858 Johns Way
