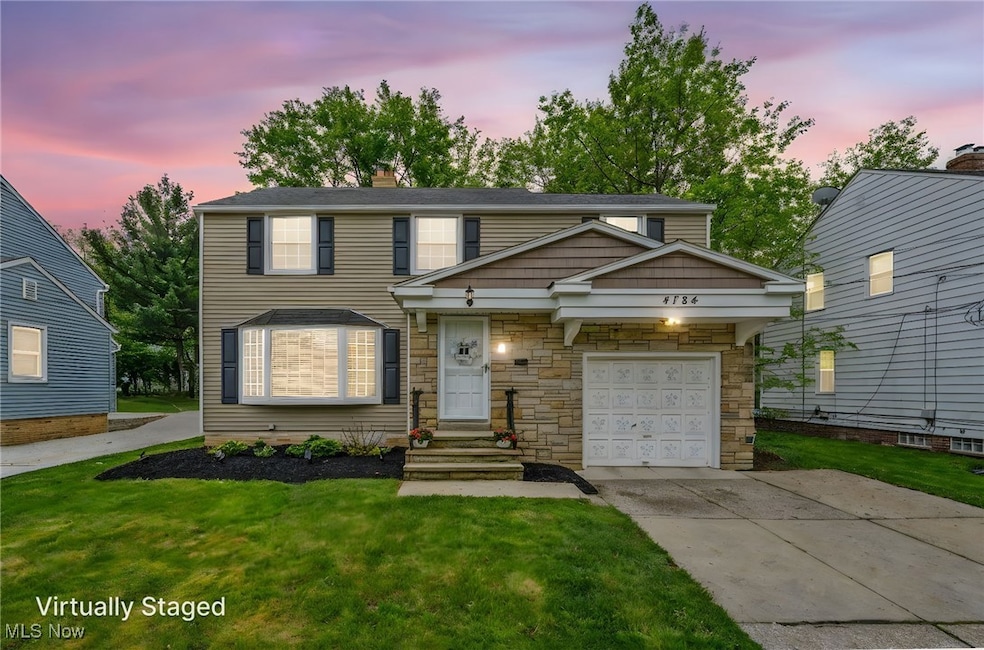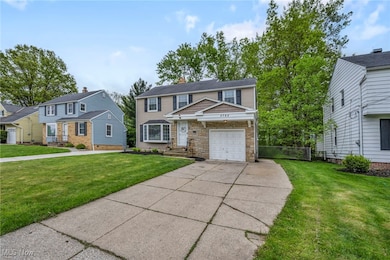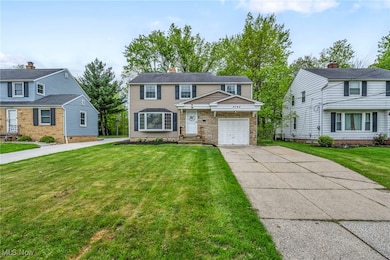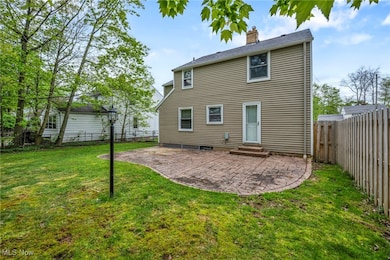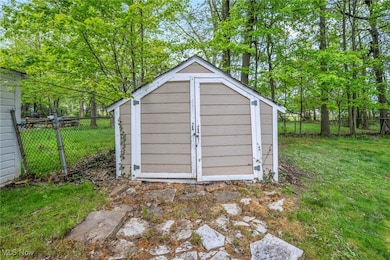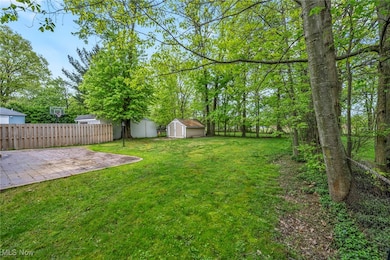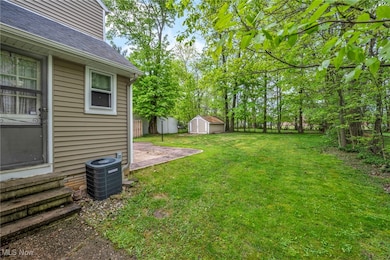
4784 Burger Rd Cleveland, OH 44121
Estimated payment $1,718/month
Highlights
- Colonial Architecture
- No HOA
- Forced Air Heating and Cooling System
- 1 Fireplace
- 1 Car Attached Garage
- Wood Fence
About This Home
Just a beautiful home—truly elegant and fully upgraded inside and out! Spacious, light-filled residence is a delight to show and is sure to impress from the moment you arrive. Exterior features fresh vinyl siding, premium vinyl windows, a dimensional roof, charming stone accents, and stylish shake siding for added curb appeal. An attached garage offers convenience, along with an extra parking pad in the driveway. Step inside to gleaming hardwood floors that flow through the inviting living room, where you'll find a custom marble-surround fireplace, attractive cove ceilings, and a massive newer bay window that fills the space with natural light. Refreshed white eat-in kitchen includes glass-front cabinetry, upgraded hard-surface countertops (quartz we think), a composite undermount sink, pantry closet, and all appliances—added dishwasher. Cozy dinette is perfect for quick meals, and the beautiful formal dining room with wood floors and cove ceilings opens to an oversized kidney-shaped patio through a newer exterior door. The patio overlooks a lightly treed, fully fenced private backyard with a storage shed—ideal for entertaining or relaxing. Upstairs, you’ll find newer carpeting, spacious bedrooms, and remodeled full bath with pampering touches. The oversized owner’s suite boasts two closets and plenty of natural light from 3 windows. Fully finished basement expands your living space with a fantastic rec room, hobby room/office/bonus bedroom, and additional storage. With central air, a remodeled half bath with custom tile, and a 2019 H2O tank, this home blends charm, comfort, and functionality in a highly desirable neighborhood close to everything. A must-see!
Listing Agent
Coldwell Banker Schmidt Realty Brokerage Email: thefrederickteam@gmail.com 216-210-7653 License #426983

Home Details
Home Type
- Single Family
Est. Annual Taxes
- $4,738
Year Built
- Built in 1953
Lot Details
- 8,359 Sq Ft Lot
- Wood Fence
- Chain Link Fence
Parking
- 1 Car Attached Garage
Home Design
- Colonial Architecture
- Asphalt Roof
- Vinyl Siding
Interior Spaces
- 2-Story Property
- 1 Fireplace
- Finished Basement
- Basement Fills Entire Space Under The House
Kitchen
- Range
- Microwave
Bedrooms and Bathrooms
- 3 Bedrooms
- 1.5 Bathrooms
Laundry
- Dryer
- Washer
Utilities
- Forced Air Heating and Cooling System
- Heating System Uses Gas
Community Details
- No Home Owners Association
- Horky Subdivision
Listing and Financial Details
- Assessor Parcel Number 702-35-055
Map
Home Values in the Area
Average Home Value in this Area
Tax History
| Year | Tax Paid | Tax Assessment Tax Assessment Total Assessment is a certain percentage of the fair market value that is determined by local assessors to be the total taxable value of land and additions on the property. | Land | Improvement |
|---|---|---|---|---|
| 2024 | $5,081 | $66,255 | $10,675 | $55,580 |
| 2023 | $4,738 | $50,410 | $8,090 | $42,320 |
| 2022 | $4,767 | $50,400 | $8,085 | $42,315 |
| 2021 | $4,730 | $50,400 | $8,090 | $42,320 |
| 2020 | $4,012 | $36,860 | $6,970 | $29,890 |
| 2019 | $3,668 | $105,300 | $19,900 | $85,400 |
| 2018 | $3,877 | $41,200 | $6,970 | $34,230 |
| 2017 | $3,827 | $35,600 | $6,620 | $28,980 |
| 2016 | $3,803 | $35,600 | $6,620 | $28,980 |
| 2015 | $3,690 | $35,600 | $6,620 | $28,980 |
| 2014 | $3,690 | $35,600 | $6,620 | $28,980 |
Property History
| Date | Event | Price | Change | Sq Ft Price |
|---|---|---|---|---|
| 05/15/2025 05/15/25 | For Sale | $237,500 | +64.9% | $98 / Sq Ft |
| 09/06/2019 09/06/19 | Sold | $144,000 | +2.9% | $85 / Sq Ft |
| 08/02/2019 08/02/19 | Pending | -- | -- | -- |
| 07/29/2019 07/29/19 | For Sale | $139,900 | -- | $83 / Sq Ft |
Purchase History
| Date | Type | Sale Price | Title Company |
|---|---|---|---|
| Warranty Deed | $144,000 | Infinity Title | |
| Warranty Deed | $140,000 | Hometown Usa Title Agen | |
| Survivorship Deed | $112,500 | -- | |
| Deed | -- | -- | |
| Deed | -- | -- |
Mortgage History
| Date | Status | Loan Amount | Loan Type |
|---|---|---|---|
| Open | $150,000 | New Conventional | |
| Closed | $141,391 | FHA | |
| Previous Owner | $107,698 | New Conventional | |
| Previous Owner | $130,000 | Fannie Mae Freddie Mac | |
| Previous Owner | $111,750 | Stand Alone Second | |
| Previous Owner | $25,000 | Credit Line Revolving | |
| Previous Owner | $16,176 | Stand Alone Second | |
| Previous Owner | $106,400 | No Value Available |
Similar Homes in Cleveland, OH
Source: MLS Now
MLS Number: 5123069
APN: 702-35-055
- 4804 Fairlawn Rd
- 1267 Dorsh Rd
- 1141 Hillrock Dr
- 4656 Wilburn Dr
- 4855 Westbourne Rd
- 1025 Professor Rd
- 4875 Westbourne Rd
- 4932 S Sedgewick Rd
- 4878 Westbourne Rd
- 4602 Wilburn Dr
- 4546 E Berwald Rd
- 4537 E Berwald Rd
- 1315 Clearview Rd
- 4514 E Berwald Rd
- 1268 Oakland Dr
- 904 Trebisky Rd
- 1252 Richmond Rd
- 1380 Dill Rd
- 4476 Emerson Rd
- 4532 Anderson Rd
