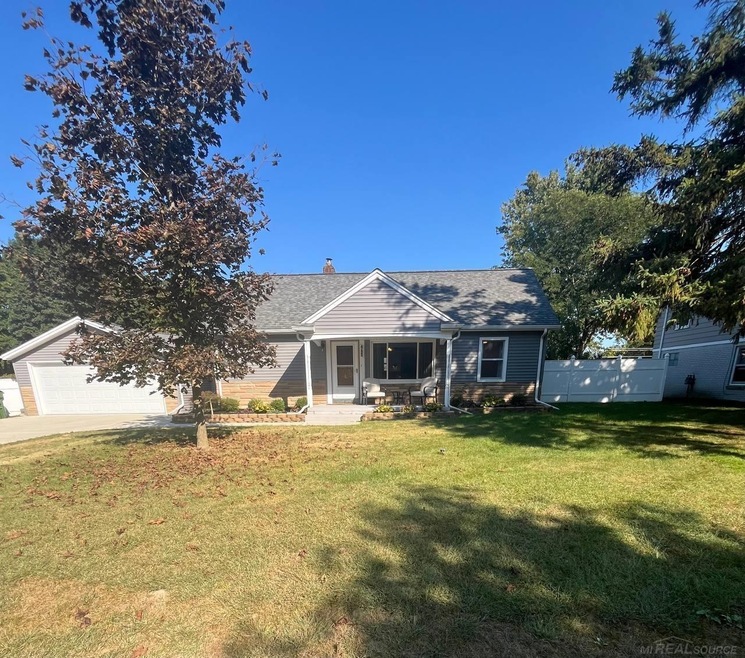Absolutely gorgeous! Very clean and move in ready! So many recent updates including roof ,insulation ,vinyl siding and eves (2021), furnace & hot water tank(2023).New 2024 luxury vinyl flooring throughout. Recently renovated modern full bath .Updated kitchen w new floors, neutral paint, all new stainless steel appliances (2024)(refrigerator, gas stove, dishwasher), farmers sink ,garbage disposal, hardware, fixtures, faucet, custom modern backsplash! Door wall to an amazing backyard! 2 bedrooms are on the first floor and 2 bedrooms are on second floor (would make a great loft/office space). Huge laundry/mudroom with new (2024) washer/dryer included also space for storage. Small breezeway to garage w access to front and backyard. Beautiful huge backyard w a*500 sq ft* cement patio, built in firepit, large storage shed, private white vinyl fence all the way around. Extra deep newer driveway and nice landscaping in front. Great quiet location. No association*, Utica schools*, walking distance to park. Occupancy may be sooner. Don't miss out! Schedule today!

