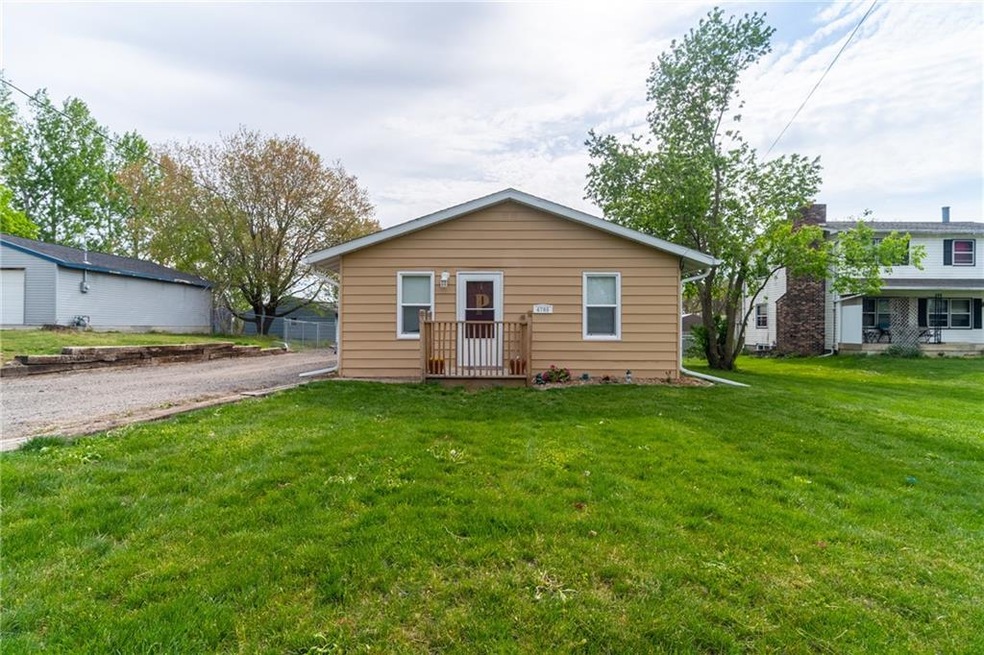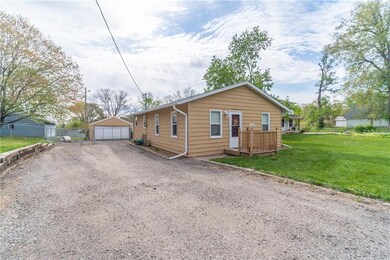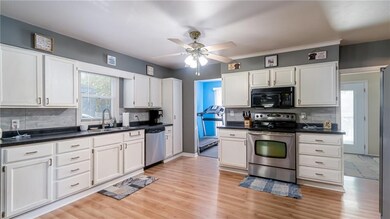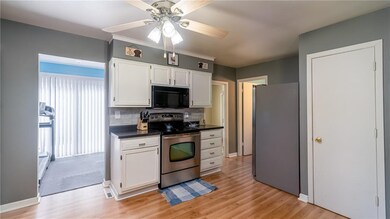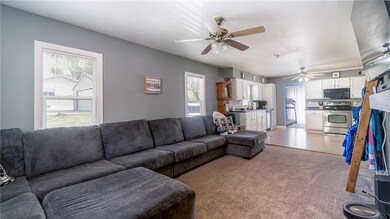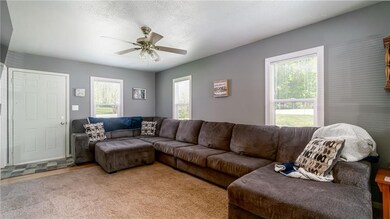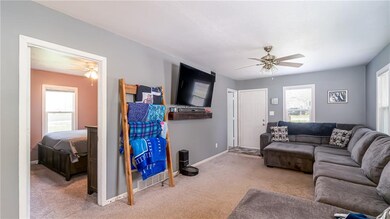
4785 NE 30th St Des Moines, IA 50317
Norwoodville NeighborhoodAbout This Home
As of June 2021You do not want to miss this gem! This newly updated home sits on almost half an acre completely fenced in! There is plenty of storage between the two car detached garage and the brand new 10x20 shed. As you walk inside you will enjoy the open layout with a nice size living room and 2 bedrooms. There is also a workout area or a dining area if you choose. Within the last 6 years this home has had new roof, soffits, gutters and fascias, new furnace, new a/c, new garage windows, new shed & new exterior painting. Located in a great northeast Des Moines neighborhood, with Saydel schools and lower taxes as part of Delaware Township. All information obtained from Seller and public records.
Home Details
Home Type
Single Family
Est. Annual Taxes
$2,152
Year Built
1954
Lot Details
0
Listing Details
- Property Type: Residential
- Property Subtype: Residential
- Style: Ranch
- Lp Amt Sq Ft: 135.42
- Natl Assocof Home Builders: No
- Sp Amt Sq Ft: 141.15
- Termite: Follow Showing Instructions
- Year Built: 1954
- Special Features: None
- Property Sub Type: Detached
Interior Features
- Interior Amenities: 1st Flr Laundry, Carpeting
- Total Bathrooms: 1.00
- Full Bathrooms: 1
- First Floor Full Bathrooms: 1
- Basement Description: Partial
- Sq Ft Bsmt: 496
- Dining Room: Dining Areas
- Family Room: 1st Floor
- Included Items: Dishwasher, Microwave, Refrigerator, Stove
- Living Area Sq Ft: 960
- Total Sq Ft: 960
Exterior Features
- Exterior: Metal Siding
- Exterior Features: Deck, Exterior Storage Shed, Fully Fenced Yard
- Fence Type: Chain Link
- Foundation: Concrete Block
- Roof: Asphalt Shingle
- Street Feature: Concrete
Garage/Parking
- Driveway: Gravel
- Garage: 2 Detached
Utilities
- Sewer: Septic
- Water: City
- Air Conditioner: Central
- Heat: Gas Forced Air
Condo/Co-op/Association
- Association Fee: No
Schools
- School District: Saydel Consolidated
Lot Info
- Acres: 0.4470
- Lot S F: 19479
- Lot Shape: Regular
- Lot Size: 65X302
- Assessor Parcel Number: 19001039000000
- Zoning: LDR
Green Features
- Additional Green Features: No
- ENERGYSTAR qualified New Home: No
- HERS Rating: No
- Leed For Homes: No
- Solar: No
Multi Family
- Geo Solar Thermal: No
Tax Info
- Gross Taxes: 2253.54
- Net Taxes: 2253.54
MLS Schools
- School District: Saydel Consolidated
Ownership History
Purchase Details
Home Financials for this Owner
Home Financials are based on the most recent Mortgage that was taken out on this home.Purchase Details
Home Financials for this Owner
Home Financials are based on the most recent Mortgage that was taken out on this home.Purchase Details
Home Financials for this Owner
Home Financials are based on the most recent Mortgage that was taken out on this home.Purchase Details
Home Financials for this Owner
Home Financials are based on the most recent Mortgage that was taken out on this home.Purchase Details
Home Financials for this Owner
Home Financials are based on the most recent Mortgage that was taken out on this home.Purchase Details
Home Financials for this Owner
Home Financials are based on the most recent Mortgage that was taken out on this home.Similar Homes in Des Moines, IA
Home Values in the Area
Average Home Value in this Area
Purchase History
| Date | Type | Sale Price | Title Company |
|---|---|---|---|
| Warranty Deed | $135,500 | None Available | |
| Warranty Deed | $106,000 | Nationwide Title Clearing In | |
| Quit Claim Deed | -- | None Available | |
| Interfamily Deed Transfer | -- | None Available | |
| Special Warranty Deed | $77,500 | None Available | |
| Sheriffs Deed | $94,339 | None Available | |
| Warranty Deed | $84,500 | -- |
Mortgage History
| Date | Status | Loan Amount | Loan Type |
|---|---|---|---|
| Open | $135,500 | Future Advance Clause Open End Mortgage | |
| Previous Owner | $115,005 | FHA | |
| Previous Owner | $69,799 | Purchase Money Mortgage | |
| Previous Owner | $85,000 | Purchase Money Mortgage |
Property History
| Date | Event | Price | Change | Sq Ft Price |
|---|---|---|---|---|
| 06/24/2021 06/24/21 | Sold | $135,500 | +4.2% | $141 / Sq Ft |
| 06/24/2021 06/24/21 | Pending | -- | -- | -- |
| 05/05/2021 05/05/21 | For Sale | $130,000 | +22.6% | $135 / Sq Ft |
| 03/30/2018 03/30/18 | Sold | $106,000 | -7.8% | $110 / Sq Ft |
| 03/16/2018 03/16/18 | Pending | -- | -- | -- |
| 02/06/2018 02/06/18 | For Sale | $115,000 | -- | $120 / Sq Ft |
Tax History Compared to Growth
Tax History
| Year | Tax Paid | Tax Assessment Tax Assessment Total Assessment is a certain percentage of the fair market value that is determined by local assessors to be the total taxable value of land and additions on the property. | Land | Improvement |
|---|---|---|---|---|
| 2024 | $2,152 | $157,200 | $35,100 | $122,100 |
| 2023 | $2,052 | $157,200 | $35,100 | $122,100 |
| 2022 | $2,016 | $126,700 | $28,900 | $97,800 |
| 2021 | $1,964 | $126,700 | $28,900 | $97,800 |
| 2020 | $2,026 | $116,700 | $26,500 | $90,200 |
| 2019 | $1,858 | $116,700 | $26,500 | $90,200 |
| 2018 | $1,818 | $108,200 | $24,100 | $84,100 |
| 2017 | $1,758 | $108,200 | $24,100 | $84,100 |
| 2016 | $1,710 | $102,100 | $22,400 | $79,700 |
| 2015 | $1,710 | $102,100 | $22,400 | $79,700 |
| 2014 | $1,884 | $110,900 | $23,200 | $87,700 |
Agents Affiliated with this Home
-

Seller's Agent in 2021
Sara Hopkins
RE/MAX
(515) 710-6030
2 in this area
610 Total Sales
-

Buyer's Agent in 2021
Taylor Marvin
Real Broker, LLC
(515) 669-3592
1 in this area
57 Total Sales
-
T
Seller's Agent in 2018
Tylonda Mason
Platinum Realty LLC
(515) 778-2572
37 Total Sales
-
S
Seller Co-Listing Agent in 2018
Stella Lane
Platinum Realty LLC
-

Buyer's Agent in 2018
Jeni Hornbacher
RE/MAX
5 in this area
67 Total Sales
Map
Source: Des Moines Area Association of REALTORS®
MLS Number: 628370
APN: 190-01039000000
- 4880 NE 31st St
- 4564 NE 34th Ct
- 3512 NE 46th Ave
- 4335 NE 26th St
- 4140 E 30th St
- 4138 E 27th St
- 2678 E 50th St
- 2519 E Aurora Ave
- 4132 E 24th Ct
- 4029 Colfax Ave
- 3819 E 32nd St
- 3811 E 30th St
- 3851 E 25th St
- 2800 E Douglas Ave
- 3019 E Douglas Ave
- 3025 E Douglas Ave
- 2601 E Douglas Ave
- 3936 Hubbell Ave
- 3520 E 32nd St
- 4229 E Broadway Ave
