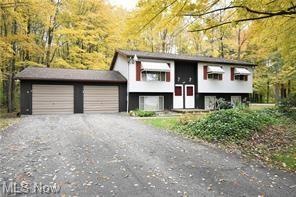
4785 Truman Ave Youngstown, OH 44505
About This Home
As of March 2022This home is located at 4785 Truman Ave, Youngstown, OH 44505 and is currently priced at $74,000, approximately $34 per square foot. This property was built in 1976. 4785 Truman Ave is a home located in Trumbull County with nearby schools including E.J. Blott Elementary School, William S Guy Middle School, and Liberty High School.
Last Agent to Sell the Property
Howard Hanna License #2013003579 Listed on: 02/07/2022

Home Details
Home Type
- Single Family
Year Built
- Built in 1976
Lot Details
- 0.39 Acre Lot
Parking
- 2 Car Detached Garage
Home Design
- Asphalt Roof
Interior Spaces
- 2-Story Property
- Basement Fills Entire Space Under The House
- Range
Bedrooms and Bathrooms
- 4 Bedrooms | 2 Main Level Bedrooms
Utilities
- Cooling System Mounted In Outer Wall Opening
- Forced Air Heating System
- Heating System Uses Gas
- Well
- Septic Tank
Listing and Financial Details
- Assessor Parcel Number 12-539270
Ownership History
Purchase Details
Home Financials for this Owner
Home Financials are based on the most recent Mortgage that was taken out on this home.Purchase Details
Purchase Details
Purchase Details
Purchase Details
Purchase Details
Similar Homes in Youngstown, OH
Home Values in the Area
Average Home Value in this Area
Purchase History
| Date | Type | Sale Price | Title Company |
|---|---|---|---|
| Quit Claim Deed | -- | Hunter Scott D | |
| Quit Claim Deed | -- | Hunter Scott D | |
| Deed | $296 | Schiavone Leonard D | |
| Deed | $296 | Schiavone Leonard D | |
| Survivorship Deed | -- | -- | |
| Survivorship Deed | -- | -- | |
| Survivorship Deed | -- | -- | |
| Survivorship Deed | -- | -- | |
| Deed | $65,000 | -- | |
| Deed | $65,000 | -- | |
| Deed | -- | -- | |
| Deed | -- | -- |
Mortgage History
| Date | Status | Loan Amount | Loan Type |
|---|---|---|---|
| Previous Owner | $4,250,000 | Future Advance Clause Open End Mortgage |
Property History
| Date | Event | Price | Change | Sq Ft Price |
|---|---|---|---|---|
| 05/20/2025 05/20/25 | For Sale | $199,900 | +170.1% | $93 / Sq Ft |
| 03/16/2022 03/16/22 | Sold | $74,000 | 0.0% | $35 / Sq Ft |
| 03/16/2022 03/16/22 | Sold | $74,000 | 0.0% | $35 / Sq Ft |
| 02/08/2022 02/08/22 | Pending | -- | -- | -- |
| 02/07/2022 02/07/22 | For Sale | $74,000 | -6.3% | $35 / Sq Ft |
| 01/30/2022 01/30/22 | Pending | -- | -- | -- |
| 01/14/2022 01/14/22 | For Sale | $79,000 | -- | $37 / Sq Ft |
Tax History Compared to Growth
Tax History
| Year | Tax Paid | Tax Assessment Tax Assessment Total Assessment is a certain percentage of the fair market value that is determined by local assessors to be the total taxable value of land and additions on the property. | Land | Improvement |
|---|---|---|---|---|
| 2024 | $1,522 | $28,390 | $2,870 | $25,520 |
| 2023 | $1,522 | $28,390 | $2,870 | $25,520 |
| 2022 | $2,348 | $35,290 | $2,490 | $32,800 |
| 2021 | $2,352 | $35,290 | $2,490 | $32,800 |
| 2020 | $2,357 | $35,290 | $2,490 | $32,800 |
| 2019 | $2,531 | $33,430 | $2,490 | $30,940 |
| 2018 | $2,516 | $33,430 | $2,490 | $30,940 |
| 2017 | $2,448 | $33,430 | $2,490 | $30,940 |
| 2016 | $2,233 | $30,100 | $2,870 | $27,230 |
| 2015 | $2,245 | $30,100 | $2,870 | $27,230 |
| 2014 | $2,227 | $30,100 | $2,870 | $27,230 |
| 2013 | $2,293 | $31,850 | $2,870 | $28,980 |
Agents Affiliated with this Home
-
Alexsey Plotnikov

Seller's Agent in 2025
Alexsey Plotnikov
Gonatas Real Estate
(412) 628-3826
71 Total Sales
-
Renee Rasile

Seller Co-Listing Agent in 2025
Renee Rasile
Gonatas Real Estate
(330) 423-9045
79 Total Sales
-
Tim Hopkinson

Seller's Agent in 2022
Tim Hopkinson
Howard Hanna
(330) 534-4569
233 Total Sales
-
Gary Mayle

Buyer's Agent in 2022
Gary Mayle
Mayle Realty Inc.
(330) 534-1147
54 Total Sales
Map
Source: MLS Now
MLS Number: 4347953
APN: 12-539270
- 4593 Michigan Blvd
- 4591 Churchill Hubbard Rd
- 1146 Townsend Ave
- 0 Churchill Unit 5107706
- 0 Churchill Unit 5102145
- 1200 Timbercrest St
- 1159 Timbercrest St
- 0 Townsend Ave
- 4786 Michigan Blvd
- 4789 Logan Arms Dr
- 1565 Millicent Ave
- 4798 Logan Arms Dr
- 514 Churchill Hubbard Rd
- 639 Aurora Dr
- 700 Santa Monica Dr
- 420 Aurora Dr
- 4698 Logan Way
- 4260 Logan Way
- 1929 Twin Oaks Dr
- 512 Catherine St
