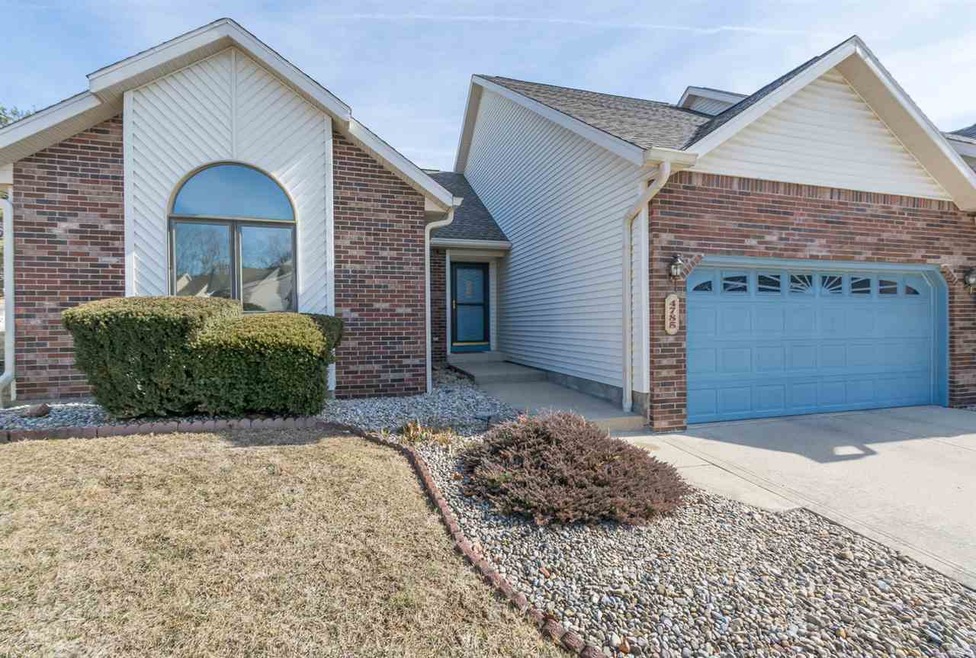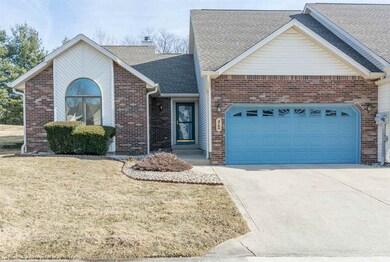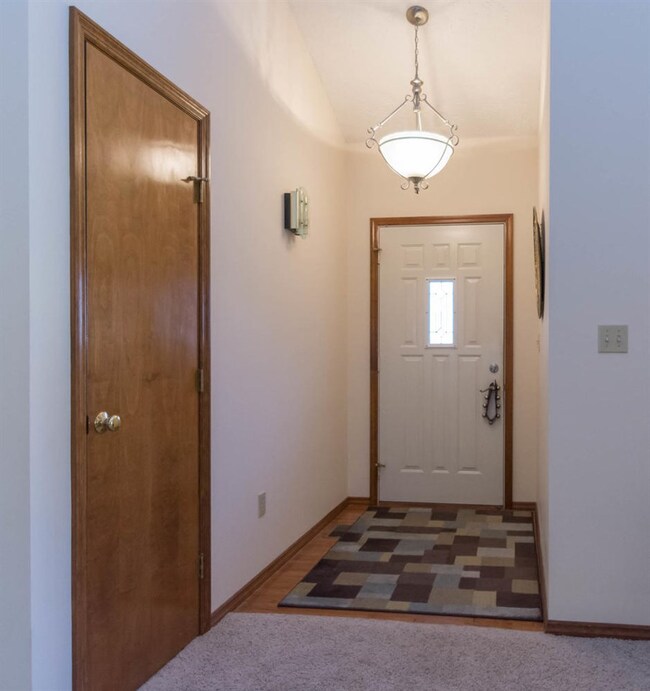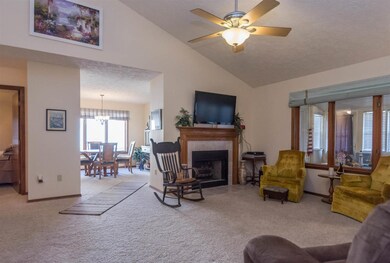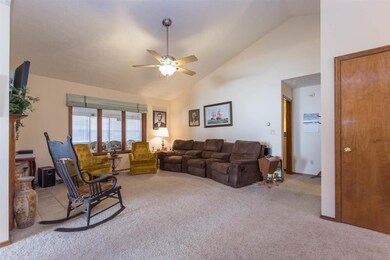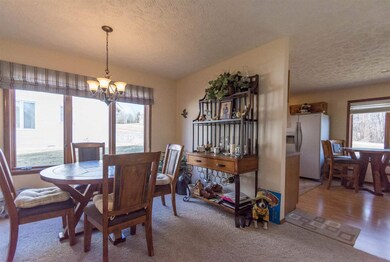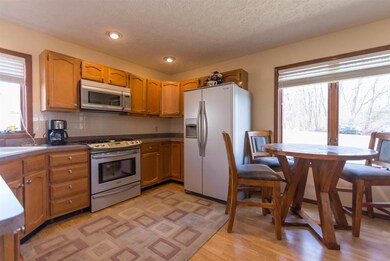
4785 W Briar Gate Ct Bloomington, IN 47404
Highlights
- Primary Bedroom Suite
- Vaulted Ceiling
- Backs to Open Ground
- Open Floorplan
- Traditional Architecture
- Great Room
About This Home
As of July 2024This pristine and adorable 3 bed, 2 bath condo has vaulted ceilings, a fireplace in the great room, combined dining room, updated kitchen with stainless appliances and breakfast area, walk in storage, split bedroom plan, spa master bath and a glassed-in sun room perfect for seasonal entertaining. Located conveniently on Bloomington's growing West side, near shopping, employers and Indiana University access.
Property Details
Home Type
- Condominium
Est. Annual Taxes
- $1,425
Year Built
- Built in 1992
Lot Details
- Backs to Open Ground
- Cul-De-Sac
HOA Fees
- $215 Monthly HOA Fees
Parking
- 2 Car Attached Garage
- Garage Door Opener
- Driveway
- Off-Street Parking
Home Design
- Traditional Architecture
- Brick Exterior Construction
- Asphalt Roof
- Vinyl Construction Material
Interior Spaces
- 1,478 Sq Ft Home
- 1-Story Property
- Open Floorplan
- Vaulted Ceiling
- Ceiling Fan
- Fireplace With Gas Starter
- Entrance Foyer
- Great Room
- Crawl Space
- Pull Down Stairs to Attic
- Eat-In Kitchen
- Laundry on main level
Flooring
- Carpet
- Laminate
- Tile
Bedrooms and Bathrooms
- 3 Bedrooms
- Primary Bedroom Suite
- 2 Full Bathrooms
- Double Vanity
- Bathtub with Shower
Outdoor Features
- Covered Deck
- Enclosed Patio or Porch
Location
- Suburban Location
Utilities
- Forced Air Heating and Cooling System
- Heating System Uses Gas
Listing and Financial Details
- Assessor Parcel Number 530090027052000013
Ownership History
Purchase Details
Home Financials for this Owner
Home Financials are based on the most recent Mortgage that was taken out on this home.Purchase Details
Home Financials for this Owner
Home Financials are based on the most recent Mortgage that was taken out on this home.Purchase Details
Home Financials for this Owner
Home Financials are based on the most recent Mortgage that was taken out on this home.Purchase Details
Home Financials for this Owner
Home Financials are based on the most recent Mortgage that was taken out on this home.Purchase Details
Similar Homes in Bloomington, IN
Home Values in the Area
Average Home Value in this Area
Purchase History
| Date | Type | Sale Price | Title Company |
|---|---|---|---|
| Deed | $269,000 | John Bethel Title Company | |
| Warranty Deed | $179,500 | John Bethell Title Company, In | |
| Deed | $169,500 | -- | |
| Warranty Deed | $169,500 | John Bethell Title Company Inc | |
| Warranty Deed | -- | None Available | |
| Trustee Deed | -- | None Available |
Mortgage History
| Date | Status | Loan Amount | Loan Type |
|---|---|---|---|
| Previous Owner | $100,000 | New Conventional | |
| Previous Owner | $87,500 | Adjustable Rate Mortgage/ARM | |
| Previous Owner | $87,500 | Assumption |
Property History
| Date | Event | Price | Change | Sq Ft Price |
|---|---|---|---|---|
| 07/01/2024 07/01/24 | Sold | $269,000 | -2.1% | $182 / Sq Ft |
| 06/18/2024 06/18/24 | Pending | -- | -- | -- |
| 03/22/2024 03/22/24 | For Sale | $274,900 | +53.1% | $186 / Sq Ft |
| 05/07/2020 05/07/20 | Sold | $179,500 | +0.6% | $121 / Sq Ft |
| 01/17/2020 01/17/20 | For Sale | $178,500 | +5.3% | $121 / Sq Ft |
| 05/15/2018 05/15/18 | Sold | $169,500 | -3.1% | $115 / Sq Ft |
| 03/06/2018 03/06/18 | For Sale | $174,900 | +27.2% | $118 / Sq Ft |
| 09/28/2012 09/28/12 | Sold | $137,500 | -1.7% | $93 / Sq Ft |
| 08/31/2012 08/31/12 | Pending | -- | -- | -- |
| 08/23/2012 08/23/12 | For Sale | $139,900 | -- | $95 / Sq Ft |
Tax History Compared to Growth
Tax History
| Year | Tax Paid | Tax Assessment Tax Assessment Total Assessment is a certain percentage of the fair market value that is determined by local assessors to be the total taxable value of land and additions on the property. | Land | Improvement |
|---|---|---|---|---|
| 2024 | $1,978 | $209,400 | $40,800 | $168,600 |
| 2023 | $1,904 | $203,600 | $40,000 | $163,600 |
| 2022 | $2,010 | $202,400 | $40,000 | $162,400 |
| 2021 | $1,720 | $172,000 | $35,000 | $137,000 |
| 2020 | $1,720 | $172,000 | $35,000 | $137,000 |
| 2019 | $1,599 | $159,900 | $30,000 | $129,900 |
| 2018 | $1,491 | $149,100 | $30,000 | $119,100 |
| 2017 | $1,500 | $150,000 | $30,000 | $120,000 |
| 2016 | $1,425 | $142,500 | $30,000 | $112,500 |
| 2014 | $1,357 | $139,200 | $30,000 | $109,200 |
Agents Affiliated with this Home
-
Michelle Papp

Seller's Agent in 2024
Michelle Papp
RE/MAX Acclaimed Properties
(812) 322-1505
12 in this area
94 Total Sales
-
Sylvia Underwood
S
Seller's Agent in 2020
Sylvia Underwood
United Country Coffey Realty & Auction
(812) 822-3200
4 in this area
12 Total Sales
-
H
Seller's Agent in 2012
Henry Nethery
RE/MAX
-
Jeffrey Franklin

Buyer's Agent in 2012
Jeffrey Franklin
FC Tucker/Bloomington REALTORS
(812) 360-5333
20 in this area
334 Total Sales
Map
Source: Indiana Regional MLS
MLS Number: 201808119
APN: 53-00-90-027-052.000-013
- 4910 W State Road 46
- 4890 W State Road 46
- 5075 Harvest Ln
- 5071 Harvest Ln
- 5109 N Weathers Ct
- 5390 W Hillcrest Dr
- 5107 N Weathers Ct
- 4606 N Calumet Ct
- 4534 N Triple Crown Dr
- 4380 N Ridgewood Dr
- 4409 N Preakness Ln
- 4697 N Triple Crown Dr
- 4282 W Harrington St
- 5020 N Lakeview Dr
- 5075 N Union Valley Rd
- 4295 W State Road 46
- 5015 W De Ann Dr
- 4734 W Hidden Meadow Dr
- 4049 W Ashbrook Ln
- 4081 N Brookwood Dr
