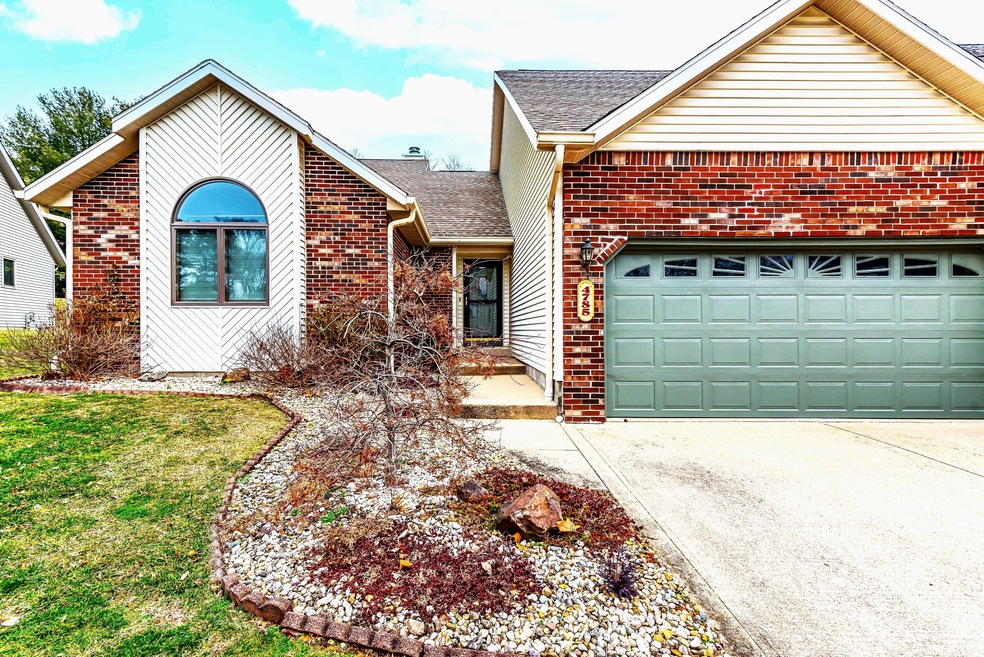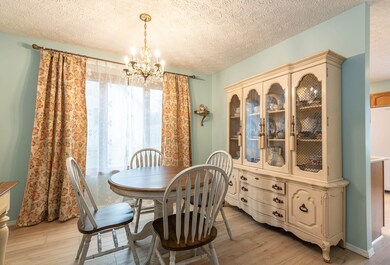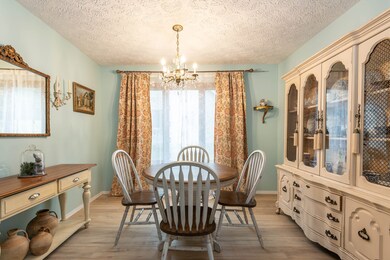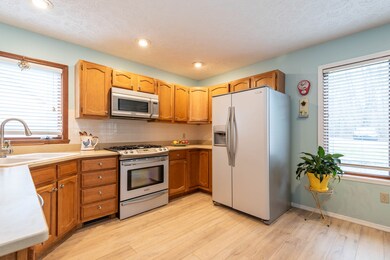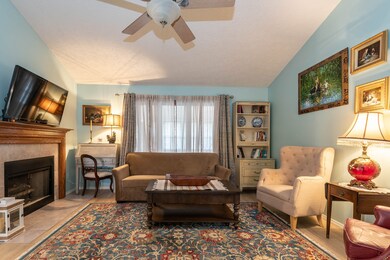
4785 W Briar Gate Ct Bloomington, IN 47404
Highlights
- Vaulted Ceiling
- Wood Flooring
- Walk-In Closet
- Traditional Architecture
- 2 Car Attached Garage
- 1-Story Property
About This Home
As of July 2024This charming 3-bedroom, 2-bath home is simply captivating. Impeccably maintained, it boasts brand new hardwood floors, freshly installed countertops, and the added bonus of a forthcoming HOA-installed roof in March. The kitchen, bathed in natural light, flows seamlessly into a delightful sunroom that spans nearly the entire length of the house, providing a serene retreat. Positioned near I-69, Bloomington, and Ellettsville, its location is as convenient as can be.
Last Agent to Sell the Property
RE/MAX Acclaimed Properties Brokerage Email: michelle.papp@homefinder.org License #RB14046401 Listed on: 03/22/2024

Last Buyer's Agent
RE/MAX Acclaimed Properties Brokerage Email: michelle.papp@homefinder.org License #RB14046401 Listed on: 03/22/2024

Property Details
Home Type
- Condominium
Est. Annual Taxes
- $2,010
Year Built
- Built in 1992
HOA Fees
- $285 Monthly HOA Fees
Parking
- 2 Car Attached Garage
Home Design
- Traditional Architecture
- Patio Home
- Block Foundation
- Vinyl Construction Material
Interior Spaces
- 1,478 Sq Ft Home
- 1-Story Property
- Vaulted Ceiling
- Family Room with Fireplace
- Wood Flooring
Kitchen
- Gas Cooktop
- Recirculated Exhaust Fan
- Microwave
- Dishwasher
- Disposal
Bedrooms and Bathrooms
- 3 Bedrooms
- Walk-In Closet
- 2 Full Bathrooms
- Dual Vanity Sinks in Primary Bathroom
Schools
- Edgewood Primary Elementary School
- Edgewood Junior High School
- Edgewood Intermediate School
- Edgewood High School
Additional Features
- 1 Common Wall
- Heating System Uses Gas
Community Details
- Briargate Subdivision
Listing and Financial Details
- Tax Lot 53-00-90-027-052.000-013
- Assessor Parcel Number 530090027052000013
- Seller Concessions Offered
Ownership History
Purchase Details
Home Financials for this Owner
Home Financials are based on the most recent Mortgage that was taken out on this home.Purchase Details
Home Financials for this Owner
Home Financials are based on the most recent Mortgage that was taken out on this home.Purchase Details
Home Financials for this Owner
Home Financials are based on the most recent Mortgage that was taken out on this home.Purchase Details
Home Financials for this Owner
Home Financials are based on the most recent Mortgage that was taken out on this home.Purchase Details
Similar Homes in Bloomington, IN
Home Values in the Area
Average Home Value in this Area
Purchase History
| Date | Type | Sale Price | Title Company |
|---|---|---|---|
| Deed | $269,000 | John Bethel Title Company | |
| Warranty Deed | $179,500 | John Bethell Title Company, In | |
| Deed | $169,500 | -- | |
| Warranty Deed | $169,500 | John Bethell Title Company Inc | |
| Warranty Deed | -- | None Available | |
| Trustee Deed | -- | None Available |
Mortgage History
| Date | Status | Loan Amount | Loan Type |
|---|---|---|---|
| Previous Owner | $100,000 | New Conventional | |
| Previous Owner | $87,500 | Adjustable Rate Mortgage/ARM | |
| Previous Owner | $87,500 | Assumption |
Property History
| Date | Event | Price | Change | Sq Ft Price |
|---|---|---|---|---|
| 07/01/2024 07/01/24 | Sold | $269,000 | -2.1% | $182 / Sq Ft |
| 06/18/2024 06/18/24 | Pending | -- | -- | -- |
| 03/22/2024 03/22/24 | For Sale | $274,900 | +53.1% | $186 / Sq Ft |
| 05/07/2020 05/07/20 | Sold | $179,500 | +0.6% | $121 / Sq Ft |
| 01/17/2020 01/17/20 | For Sale | $178,500 | +5.3% | $121 / Sq Ft |
| 05/15/2018 05/15/18 | Sold | $169,500 | -3.1% | $115 / Sq Ft |
| 03/06/2018 03/06/18 | For Sale | $174,900 | +27.2% | $118 / Sq Ft |
| 09/28/2012 09/28/12 | Sold | $137,500 | -1.7% | $93 / Sq Ft |
| 08/31/2012 08/31/12 | Pending | -- | -- | -- |
| 08/23/2012 08/23/12 | For Sale | $139,900 | -- | $95 / Sq Ft |
Tax History Compared to Growth
Tax History
| Year | Tax Paid | Tax Assessment Tax Assessment Total Assessment is a certain percentage of the fair market value that is determined by local assessors to be the total taxable value of land and additions on the property. | Land | Improvement |
|---|---|---|---|---|
| 2024 | $1,978 | $209,400 | $40,800 | $168,600 |
| 2023 | $1,904 | $203,600 | $40,000 | $163,600 |
| 2022 | $2,010 | $202,400 | $40,000 | $162,400 |
| 2021 | $1,720 | $172,000 | $35,000 | $137,000 |
| 2020 | $1,720 | $172,000 | $35,000 | $137,000 |
| 2019 | $1,599 | $159,900 | $30,000 | $129,900 |
| 2018 | $1,491 | $149,100 | $30,000 | $119,100 |
| 2017 | $1,500 | $150,000 | $30,000 | $120,000 |
| 2016 | $1,425 | $142,500 | $30,000 | $112,500 |
| 2014 | $1,357 | $139,200 | $30,000 | $109,200 |
Agents Affiliated with this Home
-
Michelle Papp

Seller's Agent in 2024
Michelle Papp
RE/MAX Acclaimed Properties
(812) 322-1505
12 in this area
93 Total Sales
-
Sylvia Underwood
S
Seller's Agent in 2020
Sylvia Underwood
United Country Coffey Realty & Auction
(812) 822-3200
4 in this area
12 Total Sales
-
H
Seller's Agent in 2012
Henry Nethery
RE/MAX
-
Jeffrey Franklin

Buyer's Agent in 2012
Jeffrey Franklin
FC Tucker/Bloomington REALTORS
(812) 360-5333
19 in this area
334 Total Sales
Map
Source: MIBOR Broker Listing Cooperative®
MLS Number: 21970265
APN: 53-00-90-027-052.000-013
- 4910 W State Road 46
- 4890 W State Road 46
- 5075 Harvest Ln
- 5071 Harvest Ln
- 5390 W Hillcrest Dr
- 5109 N Weathers Ct
- 5107 N Weathers Ct
- 4606 N Calumet Ct
- 4534 N Triple Crown Dr
- 4380 N Ridgewood Dr
- 4409 N Preakness Ln
- 4697 N Triple Crown Dr
- 4282 W Harrington St
- 5020 N Lakeview Dr
- 5075 N Union Valley Rd
- 4295 W State Road 46
- 5015 W De Ann Dr
- 4734 W Hidden Meadow Dr
- 4049 W Ashbrook Ln
- 4081 N Brookwood Dr
