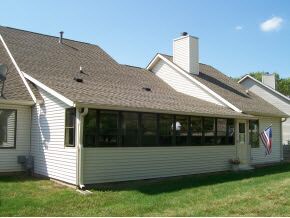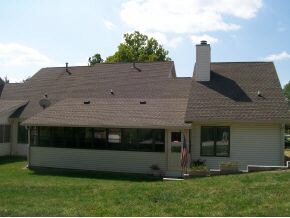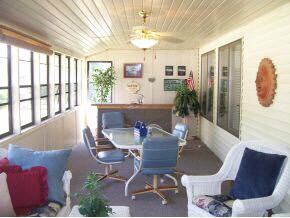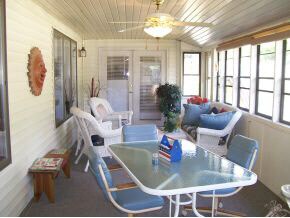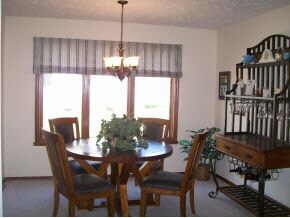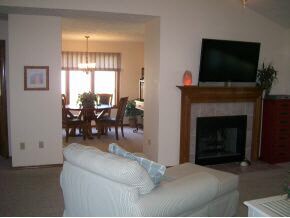
4785 W Briar Gate Ct Bloomington, IN 47404
Highlights
- Vaulted Ceiling
- 2 Car Attached Garage
- Double Vanity
- Walk-In Pantry
- Eat-In Kitchen
- Walk-In Closet
About This Home
As of July 2024Wonderful 3 bedroom and 2 bath condo in Briar Gate. This updated condo has many extras, including new carpet and paint along with new kitchen appliances and a wonderful 30x10 sunroom in the back. This all main level home has a large living room with fireplace and vaulted ceilings and a split floor plan with a spacious Master bedroom and bath. Pride of ownership is evident here, so if maintenance free living is what you are looking for with a convenient location, look no further as this is the place for you!
Property Details
Home Type
- Condominium
Est. Annual Taxes
- $2,812
Year Built
- Built in 1992
Lot Details
- Landscaped
HOA Fees
- $195 Monthly HOA Fees
Parking
- 2 Car Attached Garage
- Garage Door Opener
Home Design
- Brick Exterior Construction
- Vinyl Construction Material
Interior Spaces
- 1-Story Property
- Vaulted Ceiling
- Ceiling Fan
- Gas Log Fireplace
- Pull Down Stairs to Attic
Kitchen
- Eat-In Kitchen
- Walk-In Pantry
Bedrooms and Bathrooms
- 3 Bedrooms
- Walk-In Closet
- 2 Full Bathrooms
- Double Vanity
Basement
- Block Basement Construction
- Crawl Space
Schools
- Edgewood Elementary And Middle School
- Edgewood High School
Utilities
- Forced Air Heating and Cooling System
- Heating System Uses Gas
Community Details
- Autumn Grove Subdivision
Listing and Financial Details
- Assessor Parcel Number 53-00-90-027-052.000-013
Ownership History
Purchase Details
Home Financials for this Owner
Home Financials are based on the most recent Mortgage that was taken out on this home.Purchase Details
Home Financials for this Owner
Home Financials are based on the most recent Mortgage that was taken out on this home.Purchase Details
Home Financials for this Owner
Home Financials are based on the most recent Mortgage that was taken out on this home.Purchase Details
Home Financials for this Owner
Home Financials are based on the most recent Mortgage that was taken out on this home.Purchase Details
Similar Homes in Bloomington, IN
Home Values in the Area
Average Home Value in this Area
Purchase History
| Date | Type | Sale Price | Title Company |
|---|---|---|---|
| Deed | $269,000 | John Bethel Title Company | |
| Warranty Deed | $179,500 | John Bethell Title Company, In | |
| Deed | $169,500 | -- | |
| Warranty Deed | $169,500 | John Bethell Title Company Inc | |
| Warranty Deed | -- | None Available | |
| Trustee Deed | -- | None Available |
Mortgage History
| Date | Status | Loan Amount | Loan Type |
|---|---|---|---|
| Previous Owner | $100,000 | New Conventional | |
| Previous Owner | $87,500 | Adjustable Rate Mortgage/ARM | |
| Previous Owner | $87,500 | Assumption |
Property History
| Date | Event | Price | Change | Sq Ft Price |
|---|---|---|---|---|
| 07/01/2024 07/01/24 | Sold | $269,000 | -2.1% | $182 / Sq Ft |
| 06/18/2024 06/18/24 | Pending | -- | -- | -- |
| 03/22/2024 03/22/24 | For Sale | $274,900 | +53.1% | $186 / Sq Ft |
| 05/07/2020 05/07/20 | Sold | $179,500 | +0.6% | $121 / Sq Ft |
| 01/17/2020 01/17/20 | For Sale | $178,500 | +5.3% | $121 / Sq Ft |
| 05/15/2018 05/15/18 | Sold | $169,500 | -3.1% | $115 / Sq Ft |
| 03/06/2018 03/06/18 | For Sale | $174,900 | +27.2% | $118 / Sq Ft |
| 09/28/2012 09/28/12 | Sold | $137,500 | -1.7% | $93 / Sq Ft |
| 08/31/2012 08/31/12 | Pending | -- | -- | -- |
| 08/23/2012 08/23/12 | For Sale | $139,900 | -- | $95 / Sq Ft |
Tax History Compared to Growth
Tax History
| Year | Tax Paid | Tax Assessment Tax Assessment Total Assessment is a certain percentage of the fair market value that is determined by local assessors to be the total taxable value of land and additions on the property. | Land | Improvement |
|---|---|---|---|---|
| 2024 | $1,978 | $209,400 | $40,800 | $168,600 |
| 2023 | $1,904 | $203,600 | $40,000 | $163,600 |
| 2022 | $2,010 | $202,400 | $40,000 | $162,400 |
| 2021 | $1,720 | $172,000 | $35,000 | $137,000 |
| 2020 | $1,720 | $172,000 | $35,000 | $137,000 |
| 2019 | $1,599 | $159,900 | $30,000 | $129,900 |
| 2018 | $1,491 | $149,100 | $30,000 | $119,100 |
| 2017 | $1,500 | $150,000 | $30,000 | $120,000 |
| 2016 | $1,425 | $142,500 | $30,000 | $112,500 |
| 2014 | $1,357 | $139,200 | $30,000 | $109,200 |
Agents Affiliated with this Home
-

Seller's Agent in 2024
Michelle Papp
RE/MAX Acclaimed Properties
(812) 322-1505
12 in this area
95 Total Sales
-
S
Seller's Agent in 2020
Sylvia Underwood
United Country Coffey Realty & Auction
(812) 822-3200
4 in this area
12 Total Sales
-
H
Seller's Agent in 2012
Henry Nethery
RE/MAX
7 in this area
25 Total Sales
-

Buyer's Agent in 2012
Jeffrey Franklin
FC Tucker/Bloomington REALTORS
(812) 360-5333
19 in this area
341 Total Sales
Map
Source: Indiana Regional MLS
MLS Number: 428208
APN: 53-00-90-027-052.000-013
- 4890 W State Road 46
- 5075 Harvest Ln
- 5071 Harvest Ln
- 4641 W Harvest Ln
- 5330 W Hillcrest Dr
- 5109 N Weathers Ct
- 5390 W Hillcrest Dr
- 5107 N Weathers Ct
- 4606 N Calumet Ct
- 4697 N Triple Crown Dr
- 4685 N Triple Crown Dr
- 5020 N Lakeview Dr
- 5075 N Union Valley Rd
- 4295 W State Road 46
- 4671 W Hidden Meadow Dr
- 4049 W Ashbrook Ln
- 4310 W Craig Dr
- 4081 N Brookwood Dr
- 4539 N Shadow Wood Dr
- 4182 W Boheny Dr

