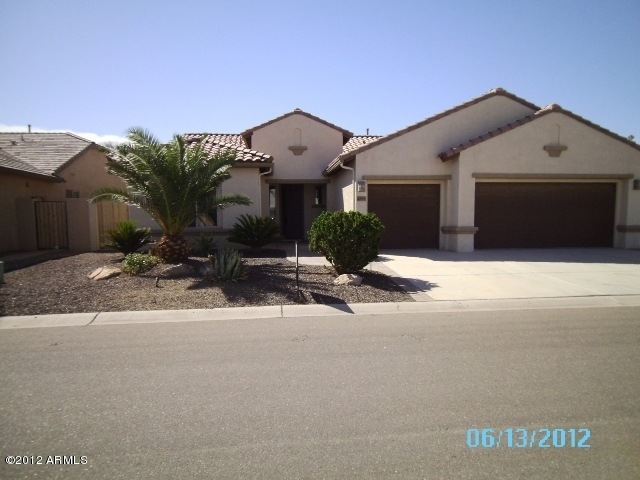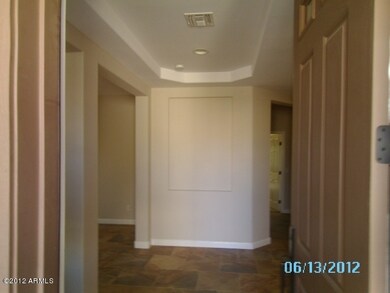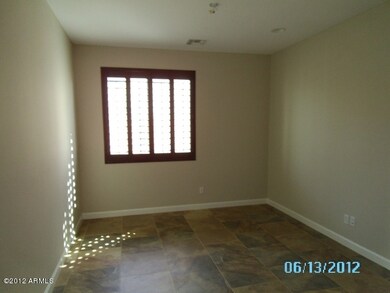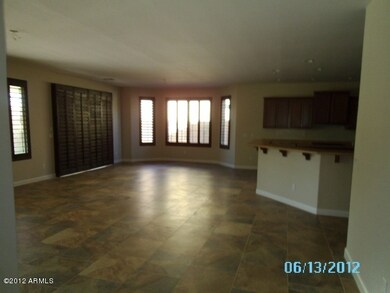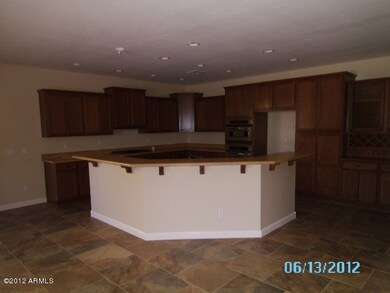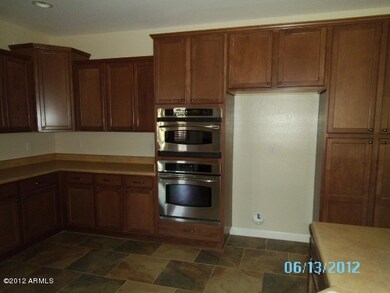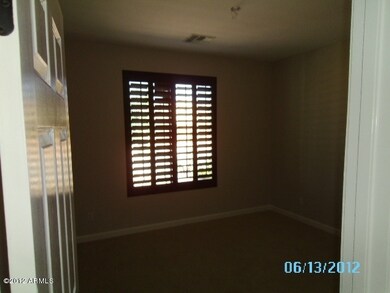
Highlights
- Golf Course Community
- Clubhouse
- Golf Cart Garage
- Gated with Attendant
- Contemporary Architecture
- Community Pool
About This Home
As of January 2023Gorgeous great room home with two bedrooms and Den, custom interior paint, Plantation Shutters, cabinets with roll outs, beautiful hutch in kitchen, 20'' tile & upgraded carpet in bedrooms and den, bay window in the master bedroom & eat in kitchen. Abundance of cabinets, gutters & downspouts. Lush back landscaping with
stub for a gas BBQ, and there is so much more! Community may have activity fee - verify during inspection period. Being sold as is. No SPDS or CLUE Report.
Last Agent to Sell the Property
Bill Bridwell
Golden Touch Realty License #BR008261000 Listed on: 06/12/2012
Co-Listed By
Sandra Martin
Long Realty Partners License #SA083541000
Last Buyer's Agent
Lany Kay Martell, REALTOR
Rush & Associates Realty License #SA630656000
Home Details
Home Type
- Single Family
Est. Annual Taxes
- $2,616
Year Built
- Built in 2007
Lot Details
- 8,276 Sq Ft Lot
- Desert faces the front and back of the property
- Block Wall Fence
- Front and Back Yard Sprinklers
- Sprinklers on Timer
HOA Fees
- $153 Monthly HOA Fees
Parking
- 3 Car Garage
- Golf Cart Garage
Home Design
- Contemporary Architecture
- Tile Roof
- Block Exterior
- Stucco
Interior Spaces
- 2,250 Sq Ft Home
- 1-Story Property
- Ceiling height of 9 feet or more
Kitchen
- Gas Cooktop
- Built-In Microwave
- Kitchen Island
Flooring
- Carpet
- Tile
Bedrooms and Bathrooms
- 2 Bedrooms
- Primary Bathroom is a Full Bathroom
- 2.5 Bathrooms
- Dual Vanity Sinks in Primary Bathroom
- Bathtub With Separate Shower Stall
Schools
- Adult Elementary And Middle School
- Adult High School
Utilities
- Refrigerated Cooling System
- Heating System Uses Natural Gas
- Cable TV Available
Additional Features
- No Interior Steps
- Covered patio or porch
Listing and Financial Details
- Tax Lot 91
- Assessor Parcel Number 402-30-274
Community Details
Overview
- Association fees include ground maintenance, street maintenance
- Robson Ranch Casa Gr Association, Phone Number (520) 426-3355
- Built by Robson
- Robson Ranch Subdivision, Talavera Floorplan
- FHA/VA Approved Complex
Amenities
- Clubhouse
- Recreation Room
Recreation
- Golf Course Community
- Tennis Courts
- Community Pool
- Community Spa
- Bike Trail
Security
- Gated with Attendant
Ownership History
Purchase Details
Home Financials for this Owner
Home Financials are based on the most recent Mortgage that was taken out on this home.Purchase Details
Purchase Details
Home Financials for this Owner
Home Financials are based on the most recent Mortgage that was taken out on this home.Purchase Details
Purchase Details
Home Financials for this Owner
Home Financials are based on the most recent Mortgage that was taken out on this home.Similar Homes in Eloy, AZ
Home Values in the Area
Average Home Value in this Area
Purchase History
| Date | Type | Sale Price | Title Company |
|---|---|---|---|
| Warranty Deed | $499,900 | Security Title | |
| Interfamily Deed Transfer | -- | None Available | |
| Special Warranty Deed | $220,000 | Security Title Agency | |
| Trustee Deed | $322,428 | None Available | |
| Special Warranty Deed | $398,549 | Old Republic Title Agency |
Mortgage History
| Date | Status | Loan Amount | Loan Type |
|---|---|---|---|
| Open | $299,900 | New Conventional | |
| Previous Owner | $180,844 | Commercial | |
| Previous Owner | $184,532 | VA | |
| Previous Owner | $184,532 | VA | |
| Previous Owner | $224,730 | VA | |
| Previous Owner | $318,600 | New Conventional |
Property History
| Date | Event | Price | Change | Sq Ft Price |
|---|---|---|---|---|
| 01/03/2023 01/03/23 | Sold | $499,900 | -4.8% | $222 / Sq Ft |
| 10/01/2022 10/01/22 | For Sale | $525,000 | +5.0% | $233 / Sq Ft |
| 10/01/2022 10/01/22 | Off Market | $499,900 | -- | -- |
| 04/18/2022 04/18/22 | Price Changed | $525,000 | -4.5% | $233 / Sq Ft |
| 03/19/2022 03/19/22 | For Sale | $550,000 | +150.0% | $244 / Sq Ft |
| 09/24/2012 09/24/12 | Sold | $220,000 | -9.4% | $98 / Sq Ft |
| 08/15/2012 08/15/12 | Pending | -- | -- | -- |
| 07/17/2012 07/17/12 | Price Changed | $242,900 | -10.0% | $108 / Sq Ft |
| 06/12/2012 06/12/12 | For Sale | $269,900 | -- | $120 / Sq Ft |
Tax History Compared to Growth
Tax History
| Year | Tax Paid | Tax Assessment Tax Assessment Total Assessment is a certain percentage of the fair market value that is determined by local assessors to be the total taxable value of land and additions on the property. | Land | Improvement |
|---|---|---|---|---|
| 2025 | $3,283 | $40,271 | -- | -- |
| 2024 | $3,187 | $40,661 | -- | -- |
| 2023 | $3,312 | $32,564 | $5,794 | $26,770 |
| 2022 | $3,187 | $27,018 | $5,794 | $21,224 |
| 2021 | $3,397 | $24,105 | $0 | $0 |
| 2020 | $3,368 | $24,061 | $0 | $0 |
| 2019 | $3,246 | $23,145 | $0 | $0 |
| 2018 | $3,150 | $21,302 | $0 | $0 |
| 2017 | $3,423 | $22,939 | $0 | $0 |
| 2016 | $3,291 | $22,585 | $4,000 | $18,585 |
| 2014 | $2,977 | $19,936 | $4,000 | $15,936 |
Agents Affiliated with this Home
-
Brenda Amans

Seller's Agent in 2023
Brenda Amans
HomeSmart Premier
(815) 988-3992
165 in this area
205 Total Sales
-
Michael Caldarelli

Buyer's Agent in 2023
Michael Caldarelli
Jason Mitchell Real Estate
(623) 693-9403
4 in this area
137 Total Sales
-
B
Seller's Agent in 2012
Bill Bridwell
Golden Touch Realty
-
S
Seller Co-Listing Agent in 2012
Sandra Martin
Long Realty Partners
-

Buyer's Agent in 2012
Lany Kay Martell, REALTOR
Rush & Associates Realty
Map
Source: Arizona Regional Multiple Listing Service (ARMLS)
MLS Number: 4773938
APN: 402-30-274
- 4756 W Nogales Way
- 5328 N Cordes Dr
- 5351 N Pioneer Dr
- 4826 W Tortoise Dr
- 5118 N Cordes Rd
- 5245 N Grand Canyon Dr
- 5161 N Scottsdale Rd
- 4751 W Pueblo Dr
- 4608 W Acacia Dr
- 5261 N Arrowhead Dr
- 4949 W Posse Dr
- 5754 N Aztec Dr
- 4962 W Posse Dr
- 4422 W Adobe Dr
- 4951 W Gulch Dr
- 4927 W Gulch Dr
- 4935 W Gulch Dr
- 5145 N Arlington Rd
- 4975 W Gulch Dr
- 4414 W Jacaranda Dr
