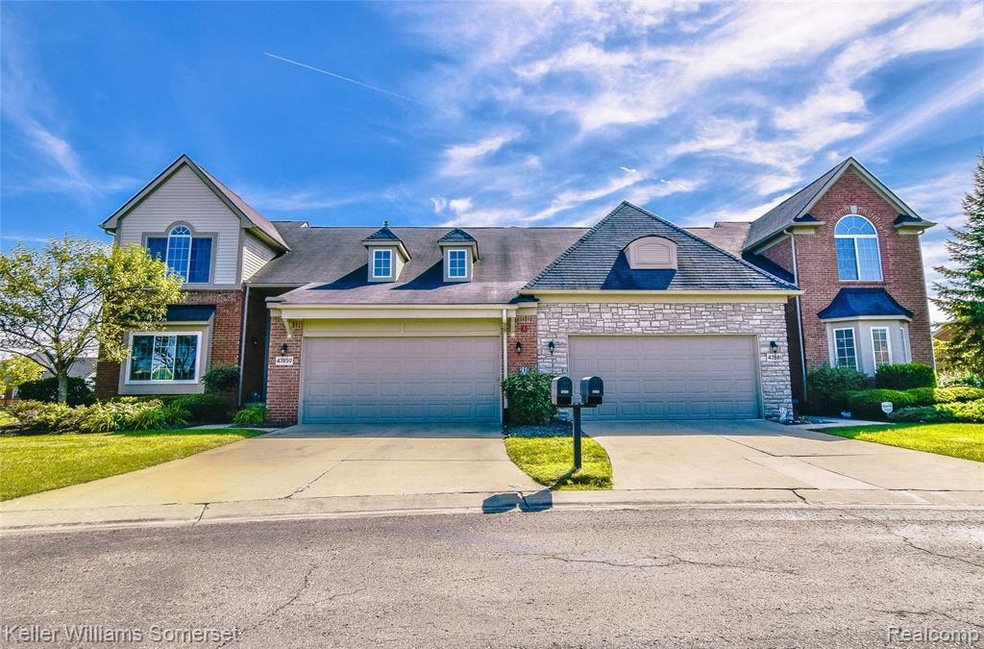
$399,000
- 3 Beds
- 3 Baths
- 2,248 Sq Ft
- 370 Roosevelt St
- Canton, MI
Welcome to easy living in The Village! This bright and beautifully updated 3 bed, 3 bath end-unit condo in Canton Twp is truly move-in ready. Step into the huge great room featuring soaring ceilings, a cozy fireplace, and tons of sunlight. The spotless eat-in kitchen now boasts gorgeous marble countertops, updated flooring, and opens to a rooftop patio — perfect for relaxing or hosting under the
Anthony Djon Anthony Djon Luxury Real Estate
