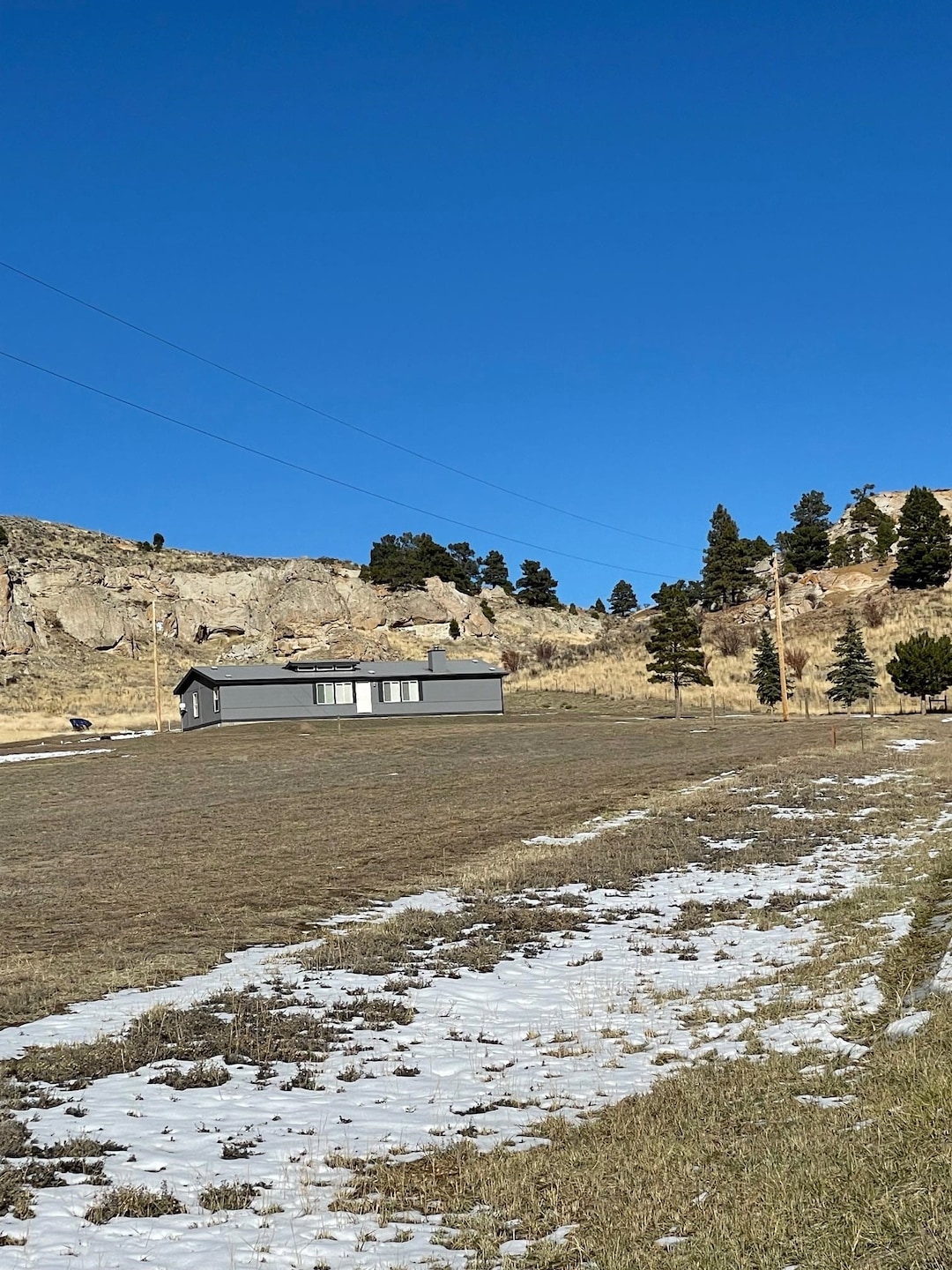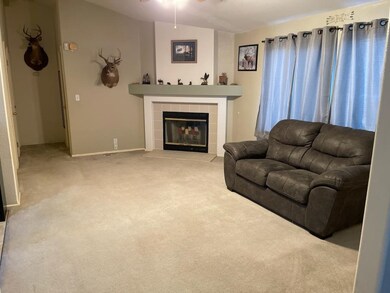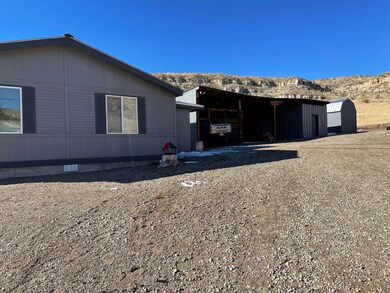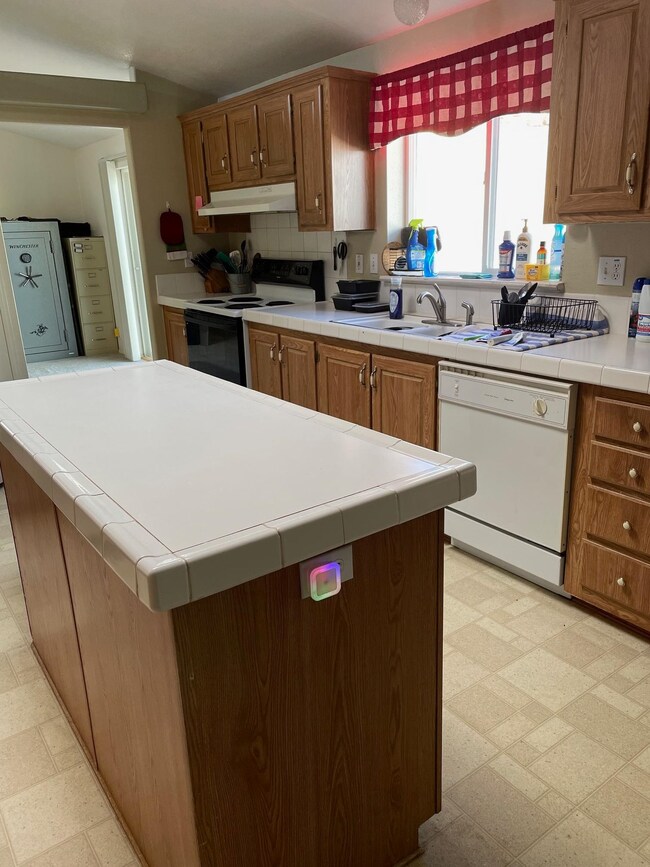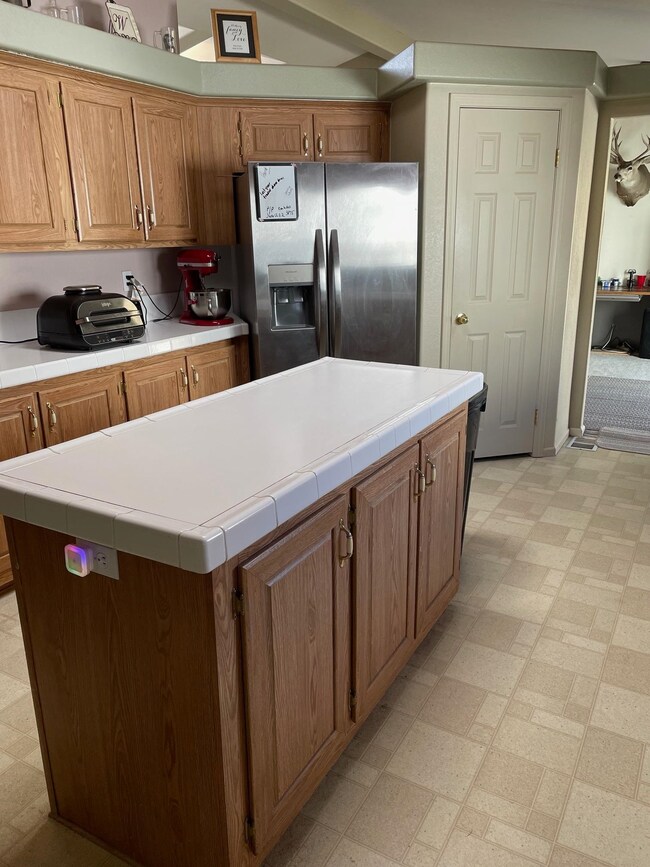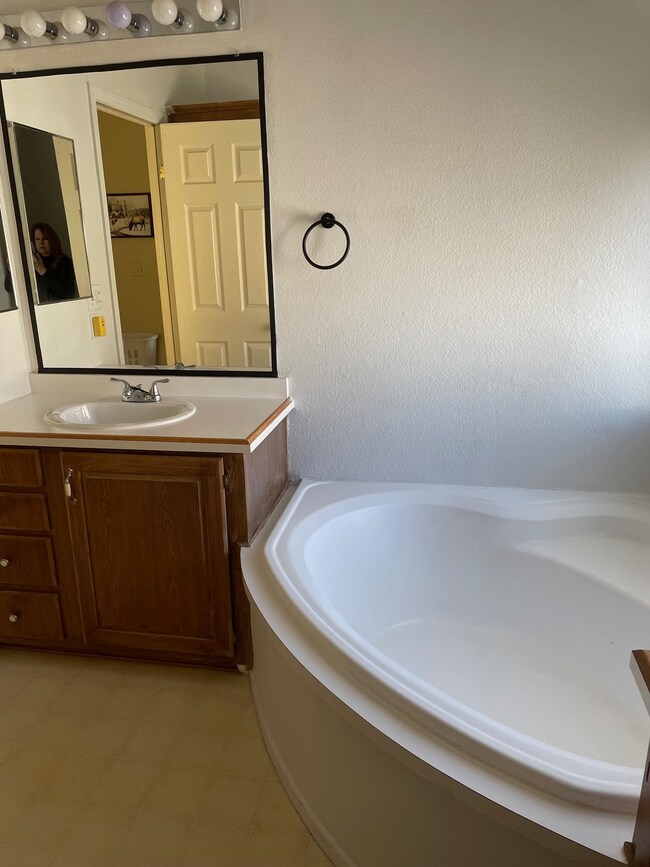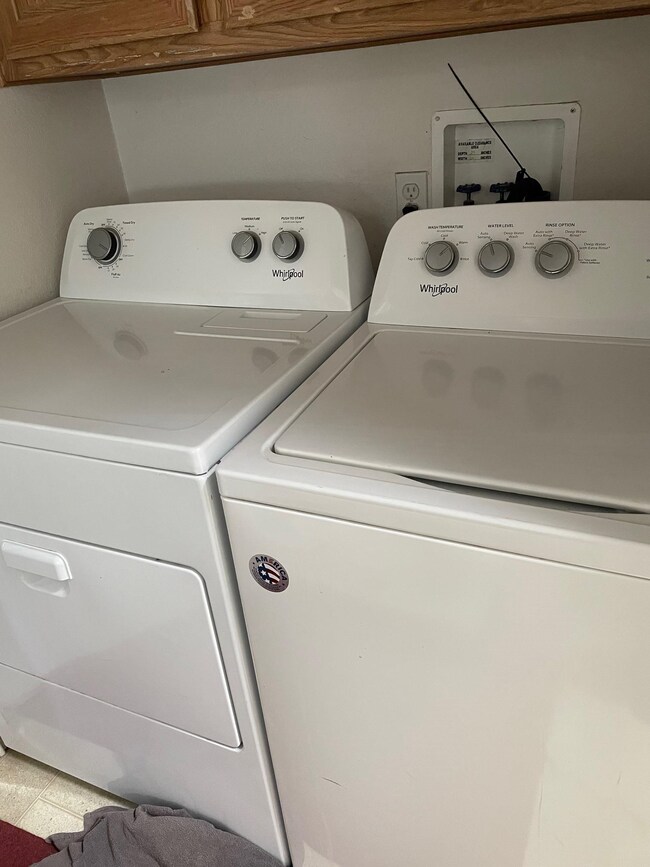Estimated payment $3,028/month
Highlights
- Horses Allowed On Property
- Bluff on Lot
- Vaulted Ceiling
- 15 Acre Lot
- Mature Trees
- Ranch Style House
About This Home
Nestled at the end of Box Canyon Road this beautiful 15-acre property with a backdrop of gorgeous rock formations is the perfect place to raise horses or livestock or just enjoy the wildlife. Sit on your back patio and enjoy the amazing views of the property and the deer which frequent each day. The location at a dead-end road which is county maintained is hard to find. The home features vaulted ceilings, 3 bedrooms and 2 baths, a living room and a den and a wood burning fireplace with an open floor plan. The kitchen plus dining area are spacious with a center island and it is very inviting for those family get togethers. The garage area has three parking spaces with a built-in storage shed. Another storage shed is included in the sale. The property is subdivided into three 5 acre lots for more buildings, guest quarters or just leave it in one continuous parcel. New exterior paint, a metal roof, mature trees and a circular gravel driveway are great additions to this very well-maintained home and property. You need to take a look at this awesome acreage and home today!
Property Details
Home Type
- Modular Prefabricated Home
Est. Annual Taxes
- $1,241
Year Built
- Built in 1997
Lot Details
- 15 Acre Lot
- Cul-De-Sac
- Kennel
- Partially Fenced Property
- Bluff on Lot
- Landscaped
- Cleared Lot
- Mature Trees
Parking
- 3 Car Detached Garage
Home Design
- Ranch Style House
- Poured Concrete
- Stem Wall Foundation
- Metal Roof
- Wood Siding
Interior Spaces
- Vaulted Ceiling
- Ceiling Fan
- Wood Burning Fireplace
- Window Treatments
- Family Room
- Living Room with Fireplace
- Formal Dining Room
- Crawl Space
Kitchen
- Eat-In Kitchen
- Electric Oven or Range
- Range Hood
- Microwave
- Dishwasher
- Laminate Countertops
- Disposal
Flooring
- Carpet
- Tile
Bedrooms and Bathrooms
- 3 Bedrooms
- Walk-In Closet
- 2 Bathrooms
- Garden Bath
- Walk-in Shower
Laundry
- Laundry Room
- Laundry on main level
- Dryer
- Washer
Outdoor Features
- Open Patio
- Separate Outdoor Workshop
- Shed
- Outbuilding
- Shop
Schools
- Moffat Elementary School
- Craig Middle School
- Moffat High School
Farming
- Pasture
Horse Facilities and Amenities
- Horses Allowed On Property
- Corral
Utilities
- Forced Air Heating System
- Heating System Powered By Owned Propane
- Heating System Uses Propane
- Private Company Owned Well
- Septic Tank
- Satellite Dish
Community Details
- Eaglerockr Subdivision
- Foothills
Listing and Financial Details
- Assessor Parcel Number 065720200384 +2
Map
Home Values in the Area
Average Home Value in this Area
Tax History
| Year | Tax Paid | Tax Assessment Tax Assessment Total Assessment is a certain percentage of the fair market value that is determined by local assessors to be the total taxable value of land and additions on the property. | Land | Improvement |
|---|---|---|---|---|
| 2024 | $977 | $14,420 | $0 | $0 |
| 2023 | $977 | $14,420 | $1,710 | $12,710 |
| 2022 | $1,043 | $15,980 | $2,220 | $13,760 |
| 2021 | $1,049 | $16,450 | $2,290 | $14,160 |
| 2020 | $943 | $15,030 | $2,290 | $12,740 |
| 2019 | $932 | $15,030 | $2,290 | $12,740 |
| 2018 | $861 | $13,800 | $2,300 | $11,500 |
| 2017 | $896 | $13,800 | $2,300 | $11,500 |
| 2016 | $880 | $14,160 | $2,550 | $11,610 |
| 2015 | $973 | $14,160 | $2,550 | $11,610 |
| 2013 | $973 | $15,370 | $2,870 | $12,500 |
Property History
| Date | Event | Price | Change | Sq Ft Price |
|---|---|---|---|---|
| 11/12/2024 11/12/24 | For Sale | $525,000 | +101.9% | $288 / Sq Ft |
| 12/06/2019 12/06/19 | Sold | $260,000 | -1.9% | $143 / Sq Ft |
| 11/01/2019 11/01/19 | Pending | -- | -- | -- |
| 10/03/2019 10/03/19 | For Sale | $265,000 | -- | $146 / Sq Ft |
Purchase History
| Date | Type | Sale Price | Title Company |
|---|---|---|---|
| Warranty Deed | $260,000 | Abstract & Title Co | |
| Interfamily Deed Transfer | -- | None Available |
Mortgage History
| Date | Status | Loan Amount | Loan Type |
|---|---|---|---|
| Previous Owner | $146,075 | Commercial | |
| Previous Owner | $35,586 | Commercial |
Source: Grand Junction Area REALTOR® Association
MLS Number: 20245146
APN: R011819
- 620 Ponderosa Pass
- 3572 County Road 7
- 4050 County Road 7
- 3692 County Road 7
- TBD County Road 209
- TBD County Road 209
- TBD County Road 209
- 5990 County Road 7
- TBD Valley View Dr
- 5904 County Road 31
- 420 County Road 64
- 194 Hill Dr
- 0 Tbd Highway 40
- TBD Knoll Ave
- 31 Ridge Dr
- 830 Exmoor Rd
- 0 Tbd County Road 30
- 100 Sage Brush Ct
- 3863 W 6th St
- 3840 W 6th St
