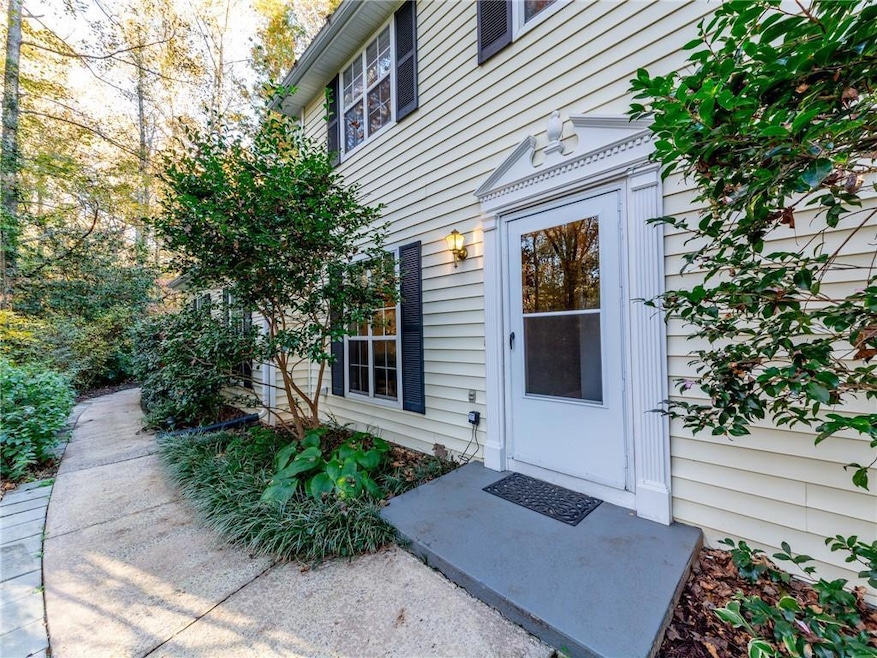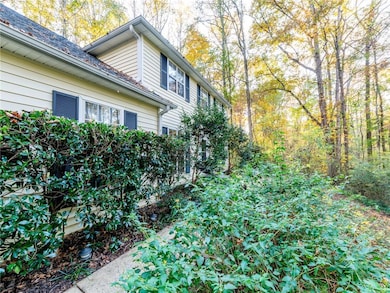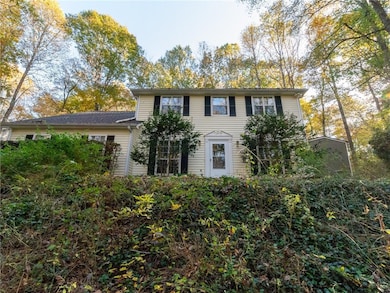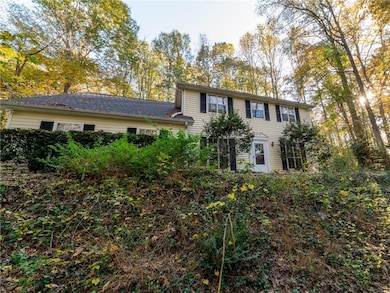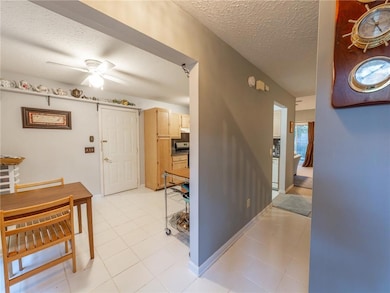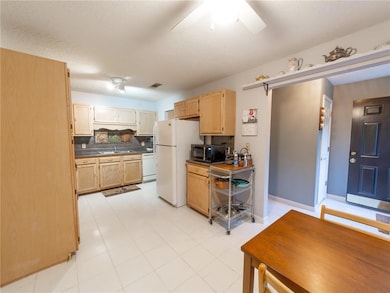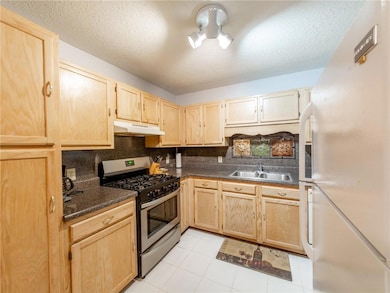479 Bradshaw Ln Canton, GA 30115
Estimated payment $2,713/month
Highlights
- Home fronts a creek
- View of Trees or Woods
- Colonial Architecture
- Holly Springs Elementary School Rated A-
- 5 Acre Lot
- Wooded Lot
About This Home
Welcome to this lovely maintained one-owner home, nestled on 5 beautiful private acres in the highly desirable Holly Springs/Canton area, this property provides peaceful country living with convenience close by. This spacious home features 3 bedrooms plus a huge bonus room with a closet, ideal as a 4th bedroom, guest suite, playroom, or home office. 2 full bathrooms. The owner’s suite is conveniently located on the main level, offering comfort and accessibility. Just off the kitchen and before entering the garage is a finished room perfect for storage, a large pantry, hobby space, or additional utility area. The laundry is located in the garage, and the washer (new in 2025), dryer, stove, and refrigerator all remain with the home. Outside, the property includes two custom built storage sheds—a 10×16 unit with electricity and an 8×8 unit—great for a workshop, extra storage, a man cave, or a she shed. A large attic with plywood flooring offers even more accessible storage space. Recent upgrades includes new flooring in one of the upstairs bedrooms, hallway, and bathroom. Major system upgrades that bring extra value and peace of mind: NEW roof and Gutter guards installed in September 2024, NEW water heater (2025), Septic system serviced and field lines replaced in 2019.
The home offers a flexible climate-control setup with central HVAC and two mini-split units providing customizable comfort, improved energy efficiency, and potential cost savings. With its thoughtful updates, versatile spaces, and serene 5-acre setting, this property is ready to welcome its next owner.
Listing Agent
Atlanta Communities Real Estate Brokerage Brokerage Phone: 404-789-7704 License #401443 Listed on: 11/18/2025

Home Details
Home Type
- Single Family
Est. Annual Taxes
- $766
Year Built
- Built in 1992
Lot Details
- 5 Acre Lot
- Home fronts a creek
- Wooded Lot
- Back Yard
Parking
- 2 Car Garage
- Driveway
Property Views
- Woods
- Rural
Home Design
- Colonial Architecture
- Traditional Architecture
- Slab Foundation
- Shingle Roof
- Composition Roof
- Vinyl Siding
Interior Spaces
- 1,704 Sq Ft Home
- 2-Story Property
- Vaulted Ceiling
- Fireplace With Gas Starter
- Aluminum Window Frames
- Family Room with Fireplace
- Bonus Room
Kitchen
- Eat-In Kitchen
- Gas Oven
- Gas Cooktop
- Dishwasher
Flooring
- Carpet
- Laminate
- Ceramic Tile
- Vinyl
Bedrooms and Bathrooms
- 3 Bedrooms | 1 Primary Bedroom on Main
- Walk-In Closet
- Separate Shower in Primary Bathroom
- Soaking Tub
Laundry
- Laundry in Garage
- Dryer
- Washer
- 220 Volts In Laundry
Home Security
- Carbon Monoxide Detectors
- Fire and Smoke Detector
Outdoor Features
- Patio
- Shed
- Pergola
Schools
- Holly Springs - Cherokee Elementary School
- Teasley Middle School
- Cherokee High School
Utilities
- Central Heating and Cooling System
- Heating System Uses Natural Gas
- Gas Water Heater
- Septic Tank
Community Details
- Spring Creek Subdivision
Listing and Financial Details
- Assessor Parcel Number 15N15D 006
Map
Home Values in the Area
Average Home Value in this Area
Tax History
| Year | Tax Paid | Tax Assessment Tax Assessment Total Assessment is a certain percentage of the fair market value that is determined by local assessors to be the total taxable value of land and additions on the property. | Land | Improvement |
|---|---|---|---|---|
| 2025 | $3,292 | $131,404 | $27,600 | $103,804 |
| 2024 | $685 | $127,864 | $27,600 | $100,264 |
| 2023 | $722 | $128,520 | $26,000 | $102,520 |
| 2022 | $691 | $104,680 | $22,000 | $82,680 |
| 2021 | $346 | $90,960 | $18,000 | $72,960 |
| 2020 | $659 | $81,160 | $17,000 | $64,160 |
| 2019 | $344 | $78,840 | $16,000 | $62,840 |
| 2018 | $670 | $70,280 | $13,600 | $56,680 |
| 2017 | $635 | $166,200 | $13,600 | $52,880 |
| 2016 | $352 | $151,400 | $11,200 | $49,360 |
| 2015 | $341 | $143,000 | $10,000 | $47,200 |
| 2014 | $342 | $143,200 | $10,000 | $47,280 |
Property History
| Date | Event | Price | List to Sale | Price per Sq Ft |
|---|---|---|---|---|
| 11/18/2025 11/18/25 | For Sale | $499,000 | -- | $293 / Sq Ft |
Purchase History
| Date | Type | Sale Price | Title Company |
|---|---|---|---|
| Quit Claim Deed | -- | -- | |
| Warranty Deed | -- | -- |
Source: First Multiple Listing Service (FMLS)
MLS Number: 7677619
APN: 15N15D-00000-006-000
- 1665 Doefield St
- 1980 Morgan Trace
- 102 Magnolia Springs Ln
- 108 Toonigh Ct
- 1032 Morgan Rd
- 704 Jay St
- 332 Pine Acres Dr Unit 12
- 506 Charles Dr
- 1021 Palm St
- 100 Springwater Trace
- 802 Hampton Way
- 554 Palm St
- 542 Palm St
- 1414 Palm St
- 159 Sequoyah Cir
- 214 Valley Brook Dr
- 482 Palm St
- 111 Sequoyah Cir
- 2094 Toonigh Rd
- 6023 Jonathan Trace
- 1955 Morgan Trace
- 1955 Morgan Trace
- 226 Margrave Dr
- 227 Margrave Dr
- 309 Oxbow St
- 501 Slyfox Ln
- 213 Margrave Dr
- 123 Rivulet Dr
- 114 Mcwhirter Place Unit A
- 114 Mcwhirter Place Unit B
- 617 Palm St
- 166 Redbud Rd
- 158 Redbud Rd
- 152 Palm St
- 1206 Palm Ridge Trace
- 100 Holly Park Ct
- 195 Chapelcrest Ln
- 203 Chapelcrest Ln
- 200 Chapelcrest Ln
- 208 Moore Valley Way
