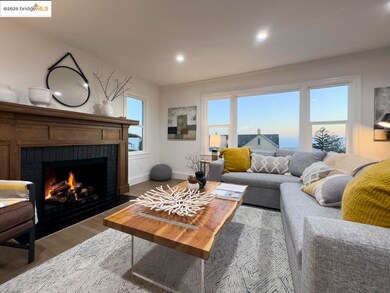
479 Kentucky Ave Berkeley, CA 94707
Estimated payment $7,953/month
Highlights
- Very Popular Property
- Contemporary Architecture
- No HOA
- Thousand Oaks Elementary School Rated A-
- Wood Flooring
- 2-minute walk to Dorothy Bolte Park
About This Home
Stunning and fully remodeled, this 3-bed, 2-bath Cragmont gem spans 1,784 sq ft and offers an extraordinary lifestyle defined by sweeping Bay views, timeless charm, and high-end finishes. Step onto the front porch and take in direct views of the Golden Gate Bridge, Angel Island, and the San Francisco skyline. Inside, natural light fills the living room anchored by a cozy fireplace and newly updated flooring. The open-concept kitchen features new stainless steel appliances, a gas range, a peninsula with bar seating, a breakfast nook, and a dining area—all with postcard-worthy vistas. Two main-level bedrooms include one with Golden Gate views and dual closets, plus a garden-facing rear room. The updated hall bath features modern finishes. Upstairs, the primary suite offers a peaceful retreat with San Francisco skyline views, a walk-in closet, and an en suite bath with a navy vanity. A few steps up is a bonus room perfect for an office or guest space with panoramic bridge views. The expansive terraced backyard offers multiple outdoor areas, and the home includes a tandem garage, off-street parking, and a tastefully landscaped front yard. This is more than a home—it’s a private observatory over the Bay, nestled in a quiet, creative, and coveted Berkeley neighborhood.
Home Details
Home Type
- Single Family
Est. Annual Taxes
- $9,616
Year Built
- Built in 1927
Lot Details
- 5,253 Sq Ft Lot
- Lot Sloped Down
Parking
- 1 Car Garage
- Tuck Under Parking
Home Design
- Contemporary Architecture
- Brick Exterior Construction
- Frame Construction
- Composition Shingle Roof
- Stucco
Interior Spaces
- 3-Story Property
- Living Room with Fireplace
- Dishwasher
Flooring
- Wood
- Carpet
Bedrooms and Bathrooms
- 3 Bedrooms
- 2 Full Bathrooms
Laundry
- Laundry on upper level
- Washer and Dryer Hookup
Utilities
- Central Heating and Cooling System
- Heating System Uses Natural Gas
Community Details
- No Home Owners Association
- North Berkeley Subdivision
Listing and Financial Details
- Assessor Parcel Number 62294526
Map
Home Values in the Area
Average Home Value in this Area
Tax History
| Year | Tax Paid | Tax Assessment Tax Assessment Total Assessment is a certain percentage of the fair market value that is determined by local assessors to be the total taxable value of land and additions on the property. | Land | Improvement |
|---|---|---|---|---|
| 2024 | $9,616 | $506,441 | $151,844 | $354,597 |
| 2023 | $11,215 | $496,512 | $148,867 | $347,645 |
| 2022 | $11,050 | $486,779 | $145,949 | $340,830 |
| 2021 | $11,004 | $477,236 | $143,088 | $334,148 |
| 2020 | $10,456 | $472,342 | $141,620 | $330,722 |
| 2019 | $9,968 | $463,082 | $138,844 | $324,238 |
| 2018 | $9,843 | $454,004 | $136,122 | $317,882 |
| 2017 | $9,498 | $445,104 | $133,454 | $311,650 |
| 2016 | $9,211 | $436,377 | $130,837 | $305,540 |
| 2015 | $9,132 | $429,823 | $128,872 | $300,951 |
| 2014 | $8,949 | $421,404 | $126,348 | $295,056 |
Property History
| Date | Event | Price | Change | Sq Ft Price |
|---|---|---|---|---|
| 07/11/2025 07/11/25 | For Sale | $1,295,000 | +33.5% | $726 / Sq Ft |
| 02/04/2025 02/04/25 | Off Market | $970,000 | -- | -- |
| 05/31/2024 05/31/24 | Sold | $970,000 | +7.9% | $544 / Sq Ft |
| 05/08/2024 05/08/24 | Pending | -- | -- | -- |
| 04/18/2024 04/18/24 | For Sale | $899,000 | -- | $504 / Sq Ft |
Purchase History
| Date | Type | Sale Price | Title Company |
|---|---|---|---|
| Grant Deed | $970,000 | Chicago Title | |
| Grant Deed | -- | -- | |
| Grant Deed | $150,000 | First American Title Co | |
| Interfamily Deed Transfer | -- | -- |
Mortgage History
| Date | Status | Loan Amount | Loan Type |
|---|---|---|---|
| Closed | $1,122,000 | Construction | |
| Previous Owner | $390,000 | Balloon | |
| Previous Owner | $140,000 | Credit Line Revolving | |
| Previous Owner | $30,000 | Credit Line Revolving | |
| Previous Owner | $50,000 | Credit Line Revolving | |
| Previous Owner | $150,000 | No Value Available |
Similar Homes in the area
Source: bridgeMLS
MLS Number: 41104558
APN: 062-2945-026-00
- 478 Boynton Ave
- 614 Cragmont Ave
- 624 Parkside Ct
- 1998 San Antonio Ave
- 716 Cragmont Ave
- 298 Grizzly Peak Blvd
- 680 Grizzly Peak Blvd
- 744 Coventry Rd
- 69 Stratford Rd
- 53 Menlo Place
- 826 Indian Rock Ave
- 135 Purdue Ave
- 139 Arlington Ave
- 880 Keeler Ave
- 830 Creston Rd
- 917 Regal Rd
- 83 Arlington Ave
- 935 Grizzly Peak Blvd
- 919 Shattuck Ave Unit Studio
- 920 Ensenada Ave
- 1076 Euclid Ave
- 145 Lawson Rd
- 32 Kenilworth Dr Unit B
- 510-512 El Cerrito Plaza
- 1433 Walnut St Unit 1
- 1433 Walnut St
- 1534 Milvia St Unit A
- 632 Stannage Ave
- 1509 Martin Luther King jr Way Unit 1509.5
- 1538 Arch St Unit 1542
- 1941 Cedar St
- 1640 Euclid Ave Unit 7
- 1620 Milvia St Unit A
- 2342 Hilgard Ave Unit 2342
- 1622 Milvia St
- 1668 Shattuck Ave Unit 2
- 1634 Milvia St
- 1625 Martin Luther King jr Way






