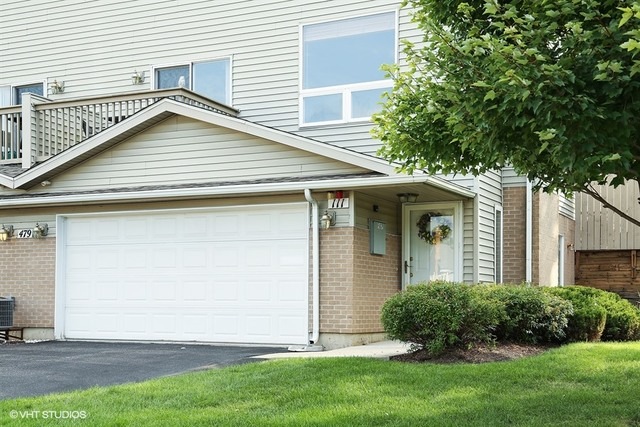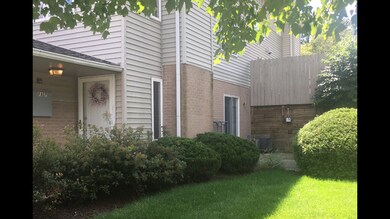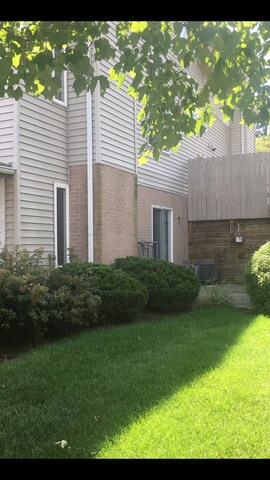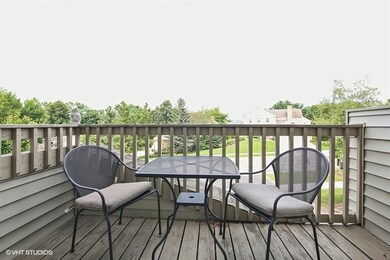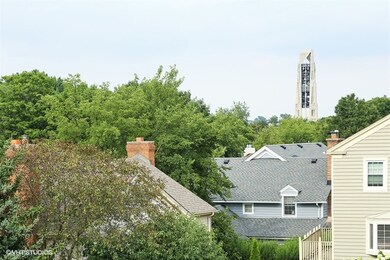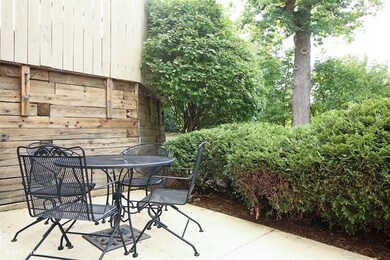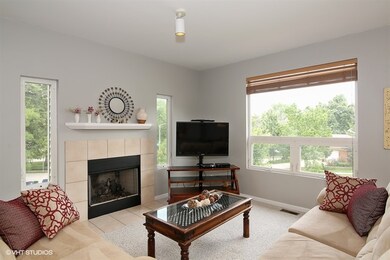
479 River Bend Rd Unit 111 Naperville, IL 60540
Will-O-Way NeighborhoodHighlights
- Wood Flooring
- End Unit
- Walk-In Pantry
- Elmwood Elementary School Rated A
- Den
- Balcony
About This Home
As of August 2020NEW FLOORING THROUGHOUT ENTIRE HOME! Hardwood & Carpeting! Check Out New Pictures... Must See! Absolutely Beautiful! Unbelievable Find in this Rarely Available River Bend End Unit Townhouse Style Condo! Great Location in this Quiet, Peaceful Neighborhood which is Close to Best Everything Naperville has to Offer- Riverwalk; Restaurants; Festivals; Shopping & the Metra- All within Walking Distance! Very Open Living Concept with 9' Ceilings on Main Level- Living Room wi/New Hardwood Floors & Gas Fireplace- Balcony Overlooking Riverside Neighborhood with a View of the Carillon! Nice Patio Below to Enjoy the Outdoors! New Hardwood in Kitchen & Dining Rm- Two Large Bedroom Suites w/New Neutral Colored Carpeting & Private Baths & Second Floor Laundry Room on Same Level- Additional 1/2 Bath on 1st Floor- Perfect Layout includes Main Level Bonus Room/Office with New Hardwood Floors & Large Storage Room-Sliding Glass Doors Access to Patio- Entrance from 2-Car Garage & Tons of Storage in Home!
Last Agent to Sell the Property
Fox Valley Real Estate License #475130573 Listed on: 12/07/2017
Last Buyer's Agent
Jason Coombs
Redfin Corporation License #475173132

Property Details
Home Type
- Condominium
Est. Annual Taxes
- $6,153
Year Built
- 1999
HOA Fees
- $248 per month
Parking
- Attached Garage
- Parking Available
- Garage Transmitter
- Garage Door Opener
- Driveway
- Parking Included in Price
- Garage Is Owned
Home Design
- Asphalt Shingled Roof
- Aluminum Siding
- Steel Siding
- Vinyl Siding
Interior Spaces
- Gas Log Fireplace
- Den
- Storage Room
- Wood Flooring
Kitchen
- Breakfast Bar
- Walk-In Pantry
- Oven or Range
- <<microwave>>
- Dishwasher
- Disposal
Bedrooms and Bathrooms
- Primary Bathroom is a Full Bathroom
- Separate Shower
Laundry
- Laundry on upper level
- Dryer
- Washer
Home Security
Outdoor Features
- Balcony
- Patio
Utilities
- Forced Air Heating and Cooling System
- Heating System Uses Gas
- Lake Michigan Water
Additional Features
- End Unit
- Property is near a bus stop
Listing and Financial Details
- Homeowner Tax Exemptions
Community Details
Pet Policy
- Pets Allowed
Security
- Storm Screens
Ownership History
Purchase Details
Home Financials for this Owner
Home Financials are based on the most recent Mortgage that was taken out on this home.Purchase Details
Home Financials for this Owner
Home Financials are based on the most recent Mortgage that was taken out on this home.Purchase Details
Home Financials for this Owner
Home Financials are based on the most recent Mortgage that was taken out on this home.Purchase Details
Home Financials for this Owner
Home Financials are based on the most recent Mortgage that was taken out on this home.Purchase Details
Home Financials for this Owner
Home Financials are based on the most recent Mortgage that was taken out on this home.Similar Homes in Naperville, IL
Home Values in the Area
Average Home Value in this Area
Purchase History
| Date | Type | Sale Price | Title Company |
|---|---|---|---|
| Warranty Deed | $287,000 | None Available | |
| Warranty Deed | $262,000 | First American Title Company | |
| Warranty Deed | $238,000 | Fidelity National Title | |
| Warranty Deed | $210,000 | First American Title Ins | |
| Deed | $177,500 | -- |
Mortgage History
| Date | Status | Loan Amount | Loan Type |
|---|---|---|---|
| Open | $229,600 | New Conventional | |
| Previous Owner | $206,500 | New Conventional | |
| Previous Owner | $209,600 | New Conventional | |
| Previous Owner | $178,500 | New Conventional | |
| Previous Owner | $165,610 | Unknown | |
| Previous Owner | $168,000 | No Value Available | |
| Previous Owner | $159,450 | Balloon |
Property History
| Date | Event | Price | Change | Sq Ft Price |
|---|---|---|---|---|
| 08/21/2020 08/21/20 | Sold | $287,000 | -1.0% | $164 / Sq Ft |
| 07/29/2020 07/29/20 | Pending | -- | -- | -- |
| 07/24/2020 07/24/20 | For Sale | $290,000 | +10.7% | $165 / Sq Ft |
| 02/28/2018 02/28/18 | Sold | $262,000 | -2.9% | $149 / Sq Ft |
| 01/12/2018 01/12/18 | Pending | -- | -- | -- |
| 12/07/2017 12/07/17 | For Sale | $269,900 | 0.0% | $154 / Sq Ft |
| 09/22/2016 09/22/16 | Rented | $1,875 | -2.6% | -- |
| 09/12/2016 09/12/16 | Under Contract | -- | -- | -- |
| 09/07/2016 09/07/16 | Price Changed | $1,925 | -1.3% | $1 / Sq Ft |
| 08/27/2016 08/27/16 | For Rent | $1,950 | 0.0% | -- |
| 06/20/2014 06/20/14 | Sold | $238,000 | -4.8% | $136 / Sq Ft |
| 04/25/2014 04/25/14 | Pending | -- | -- | -- |
| 04/24/2014 04/24/14 | For Sale | $250,000 | -- | $142 / Sq Ft |
Tax History Compared to Growth
Tax History
| Year | Tax Paid | Tax Assessment Tax Assessment Total Assessment is a certain percentage of the fair market value that is determined by local assessors to be the total taxable value of land and additions on the property. | Land | Improvement |
|---|---|---|---|---|
| 2023 | $6,153 | $102,830 | $25,560 | $77,270 |
| 2022 | $6,184 | $101,710 | $25,280 | $76,430 |
| 2021 | $5,961 | $98,080 | $24,380 | $73,700 |
| 2020 | $5,942 | $98,080 | $24,380 | $73,700 |
| 2019 | $5,722 | $93,290 | $23,190 | $70,100 |
| 2018 | $5,574 | $91,160 | $22,660 | $68,500 |
| 2017 | $5,454 | $88,070 | $21,890 | $66,180 |
| 2016 | $5,316 | $84,520 | $21,010 | $63,510 |
| 2015 | $5,314 | $80,250 | $19,950 | $60,300 |
| 2014 | $5,225 | $81,780 | $20,330 | $61,450 |
| 2013 | $5,193 | $82,350 | $20,470 | $61,880 |
Agents Affiliated with this Home
-
Yuliia Chavdar

Seller's Agent in 2020
Yuliia Chavdar
Real People Realty
(630) 915-7544
1 in this area
31 Total Sales
-
D
Buyer's Agent in 2020
Debra Teufel
Charles Rutenberg Realty of IL
-
Kathy Barkei

Seller's Agent in 2018
Kathy Barkei
Fox Valley Real Estate
(630) 779-0615
75 Total Sales
-
Breanne Johnson
B
Seller Co-Listing Agent in 2018
Breanne Johnson
Fox Valley Real Estate
(630) 608-3811
53 Total Sales
-
J
Buyer's Agent in 2018
Jason Coombs
Redfin Corporation
-
Stephen Zidek

Seller's Agent in 2016
Stephen Zidek
Grandview Realty LLC
(630) 212-0064
114 Total Sales
Map
Source: Midwest Real Estate Data (MRED)
MLS Number: MRD09813755
APN: 07-24-125-011
- 482 River Front Cir
- 511 Aurora Ave Unit 405
- 511 Aurora Ave Unit 410
- 511 Aurora Ave Unit 413
- 511 Aurora Ave Unit 416
- 511 Aurora Ave Unit 518
- 251 Claremont Dr
- 509 Aurora Ave Unit 409
- 509 Aurora Ave Unit 305
- 509 Aurora Ave Unit 117
- 69 S Parkway Dr
- 21 Forest Ave
- 1216 Evergreen Ave
- 415 Jackson Ave Unit 1
- 7S410 Arbor Dr
- 33 N Fremont St
- 624 Joshua Ct
- 212 S River Rd
- 1208 Sunnybrook Dr
- 107 S Webster St
