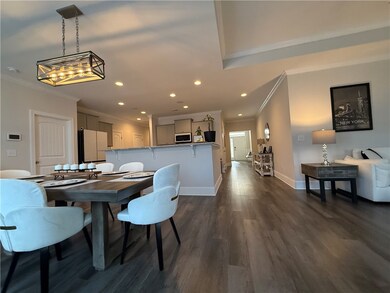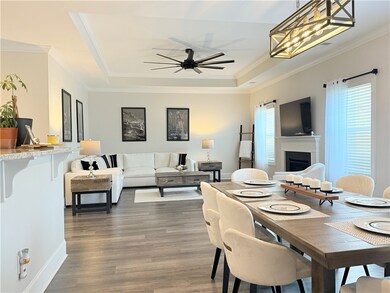
479 Twin View Dr Westminster, SC 29693
Estimated payment $2,685/month
Highlights
- Deck
- Cathedral Ceiling
- Bonus Room
- Contemporary Architecture
- Main Floor Bedroom
- Granite Countertops
About This Home
Welcome to 479 Twin View Drive in Westminster, SC — a stunning 3-bedroom, 2.5-bath home offering modern elegance, thoughtful design, and high-end finishes on one of the most desirable lots in the area. Built in 2022 and freshly painted throughout, this 2,498 sq ft home sits on a spacious 0.57-acre lot, blending style, comfort, and functionality with a lot of potential. Step into the expansive open living area featuring soaring ceilings that create a bright and airy feel, perfect for everyday living and entertaining alike.The gourmet kitchen is equipped with premium Samsung Bespoke appliances featuring sleek, interchangeable glass panels, currently in white, that can be customized to fit your style. The laundry room is equally impressive, showcasing a Samsung Smart front-load washer and dryer with convenient pedestal bases. Upstairs, a versatile bonus room offers flexible space for a home office, media room, or guest suite. With three generously sized bedrooms and two and a half bathrooms, and a layout designed for modern life, this home checks every box.Don’t miss your opportunity to own this like-new, move-in-ready home in a peaceful and well-located neighborhood. Schedule your private tour today!
Home Details
Home Type
- Single Family
Est. Annual Taxes
- $1,616
Year Built
- Built in 2022
Lot Details
- 0.57 Acre Lot
- Sloped Lot
- Landscaped with Trees
HOA Fees
- $8 Monthly HOA Fees
Parking
- 2 Car Attached Garage
- Garage Door Opener
- Driveway
Home Design
- Contemporary Architecture
- Brick Exterior Construction
- Concrete Siding
- Vinyl Siding
Interior Spaces
- 2,498 Sq Ft Home
- 1.5-Story Property
- Tray Ceiling
- Smooth Ceilings
- Cathedral Ceiling
- Ceiling Fan
- Fireplace
- Vinyl Clad Windows
- Blinds
- Dining Room
- Bonus Room
- Crawl Space
- Pull Down Stairs to Attic
Kitchen
- Dishwasher
- Granite Countertops
- Disposal
Flooring
- Carpet
- Vinyl Plank
Bedrooms and Bathrooms
- 3 Bedrooms
- Main Floor Bedroom
- Walk-In Closet
- Bathroom on Main Level
- Dual Sinks
- Garden Bath
- Separate Shower
Laundry
- Dryer
- Washer
Outdoor Features
- Balcony
- Deck
Location
- City Lot
Schools
- Northside Elementary School
- Seneca Middle School
- Seneca High School
Utilities
- Cooling Available
- Forced Air Zoned Heating System
- Septic Tank
- Phone Available
- Cable TV Available
Community Details
- Built by Great Southern Homes
- Willow Creek Highway 11 Subdivision
Listing and Financial Details
- Tax Lot 61
- Assessor Parcel Number 1064121
Map
Home Values in the Area
Average Home Value in this Area
Tax History
| Year | Tax Paid | Tax Assessment Tax Assessment Total Assessment is a certain percentage of the fair market value that is determined by local assessors to be the total taxable value of land and additions on the property. | Land | Improvement |
|---|---|---|---|---|
| 2024 | $1,617 | $15,412 | $764 | $14,648 |
| 2023 | $4,968 | $15,412 | $764 | $14,648 |
| 2022 | $39 | $909 | $909 | $0 |
| 2021 | $75 | $804 | $804 | $0 |
| 2020 | $80 | $0 | $0 | $0 |
| 2019 | $80 | $0 | $0 | $0 |
| 2018 | $78 | $0 | $0 | $0 |
| 2017 | $75 | $0 | $0 | $0 |
| 2016 | $75 | $0 | $0 | $0 |
| 2015 | -- | $0 | $0 | $0 |
| 2014 | -- | $960 | $960 | $0 |
| 2013 | -- | $0 | $0 | $0 |
Property History
| Date | Event | Price | Change | Sq Ft Price |
|---|---|---|---|---|
| 05/27/2025 05/27/25 | For Sale | $479,000 | +22.8% | $192 / Sq Ft |
| 12/16/2022 12/16/22 | Sold | $390,000 | -0.8% | $158 / Sq Ft |
| 10/02/2022 10/02/22 | Pending | -- | -- | -- |
| 09/30/2022 09/30/22 | Price Changed | $393,188 | -2.5% | $159 / Sq Ft |
| 08/24/2022 08/24/22 | Price Changed | $403,188 | -3.6% | $163 / Sq Ft |
| 06/01/2022 06/01/22 | Price Changed | $418,188 | -0.7% | $169 / Sq Ft |
| 04/29/2022 04/29/22 | Price Changed | $421,196 | +1.0% | $171 / Sq Ft |
| 04/26/2022 04/26/22 | Price Changed | $417,116 | +0.3% | $169 / Sq Ft |
| 04/21/2022 04/21/22 | Price Changed | $415,787 | +2.5% | $168 / Sq Ft |
| 04/15/2022 04/15/22 | For Sale | $405,787 | -- | $164 / Sq Ft |
Purchase History
| Date | Type | Sale Price | Title Company |
|---|---|---|---|
| Warranty Deed | $390,000 | -- | |
| Legal Action Court Order | $110,000 | -- |
Mortgage History
| Date | Status | Loan Amount | Loan Type |
|---|---|---|---|
| Open | $382,936 | FHA |
Similar Homes in Westminster, SC
Source: Western Upstate Multiple Listing Service
MLS Number: 20288102
APN: 221-02-01-061
- 475 Twin View Dr
- 456 Twin View Dr
- 434 Twin View Dr
- 00 Highway 11 Hwy
- 822 Poplar Springs Rd
- 106 Richland Creek Dr
- 230 N Seed Farm Rd
- 115 Arrowood Cir
- 809 Mulholland Dr
- 201 Cedar Creek Ln
- 544 Paramount Dr
- 2613 Sandifer Blvd
- 237 Skyland Dr
- 2541 Blue Ridge Blvd
- 2539 Highway 28 Blue Ridge Blvd
- 00 Skyland Dr
- 704 Nottingham Ct
- 324 Canterbury Ln
- 204 Steepleton Way
- 77 Angus Run






