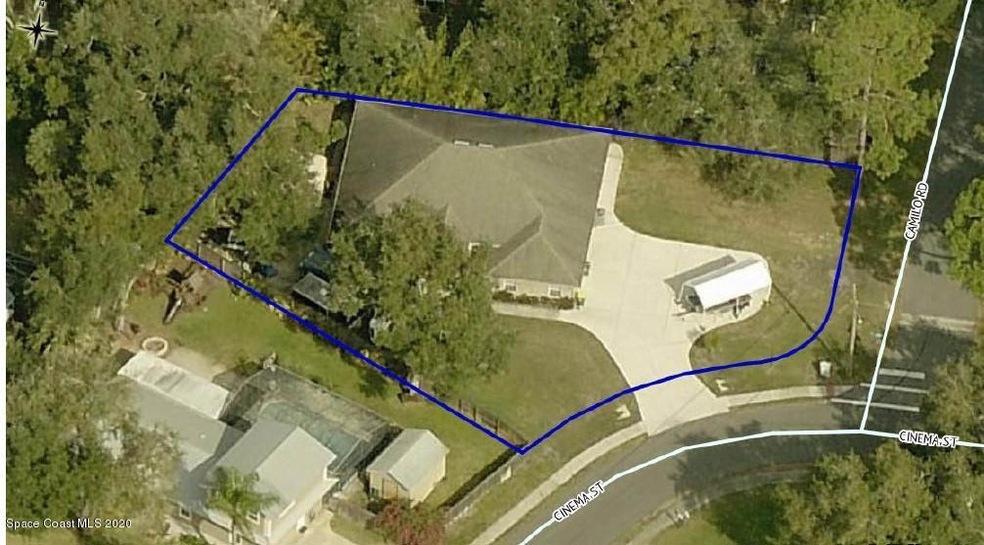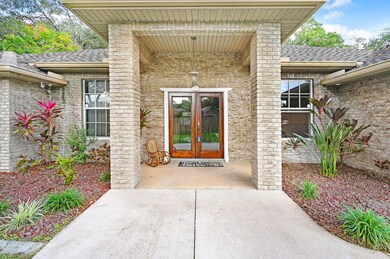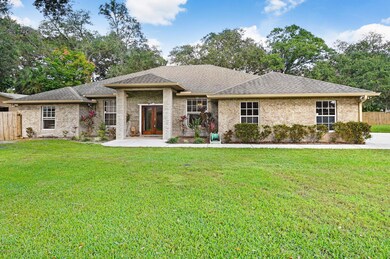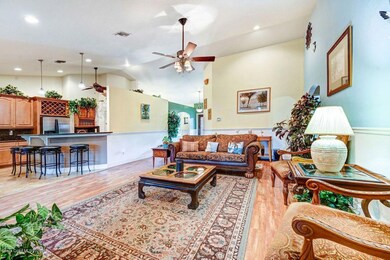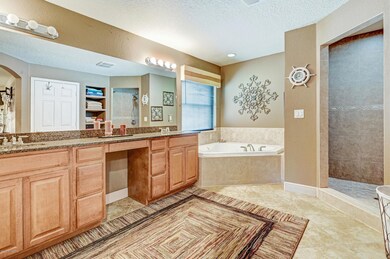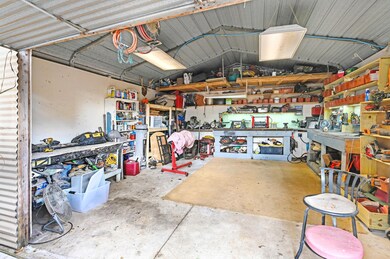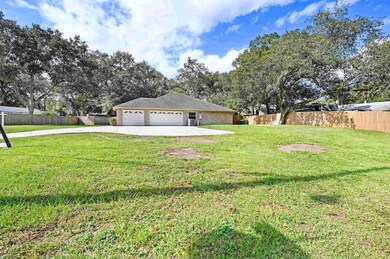
Highlights
- RV Access or Parking
- Vaulted Ceiling
- No HOA
- Open Floorplan
- Bonus Room
- Breakfast Area or Nook
About This Home
As of January 2021Custom built luxury home 4 BRM 3 full bath 3 car garage! Movie room can easily be converted into a 5th bedroom or home office! No HOA.1/3rd of an acre. Generator hook up/ 220 AND 110 power in the mancave shop -or- she shed. RV hook up in the garage. Oversized driveway for multiple vehicles or RV. Granite countertops throughout. Gourmet kitchen overlooks living room and breakfast nook with butted glass window. Cathedral ceilings. Big pantry, SS appliances. Beautiful floors. Formal dining room & breakfast bar. Large master walk in closet. Spacious master bath with double vanities, jetted tub & shower with dual shower heads. Screened in lanai. Fully fenced yard for puppy. Security alarm. 6 camera security system/furniture/generator/garage freezer all negotiable & for sale.
Last Agent to Sell the Property
Leigh Giannotti
Serving Brevard Realty License #3104436 Listed on: 11/15/2020
Home Details
Home Type
- Single Family
Est. Annual Taxes
- $2,227
Year Built
- Built in 2006
Lot Details
- 0.33 Acre Lot
- South Facing Home
- Wood Fence
Parking
- 3 Car Attached Garage
- Guest Parking
- RV Access or Parking
Home Design
- Brick Exterior Construction
- Shingle Roof
- Concrete Siding
- Block Exterior
- Asphalt
Interior Spaces
- 2,288 Sq Ft Home
- 1-Story Property
- Open Floorplan
- Vaulted Ceiling
- Ceiling Fan
- Family Room
- Dining Room
- Bonus Room
- Security System Owned
- Laundry Room
Kitchen
- Breakfast Area or Nook
- Eat-In Kitchen
- Breakfast Bar
- Electric Range
- Microwave
- Dishwasher
Flooring
- Carpet
- Laminate
- Tile
Bedrooms and Bathrooms
- 4 Bedrooms
- Split Bedroom Floorplan
- Walk-In Closet
- 3 Full Bathrooms
- Bathtub and Shower Combination in Primary Bathroom
- Spa Bath
Outdoor Features
- Separate Outdoor Workshop
- Shed
- Porch
Schools
- Atlantis Elementary School
- Space Coast Middle School
- Space Coast High School
Utilities
- Central Heating and Cooling System
- Electric Water Heater
- Septic Tank
Community Details
- No Home Owners Association
- Port St John Unit 8 Association
- Port St John Unit 8 Subdivision
Listing and Financial Details
- Assessor Parcel Number 23-35-14-Jz-00293.0-0009.00
Ownership History
Purchase Details
Home Financials for this Owner
Home Financials are based on the most recent Mortgage that was taken out on this home.Purchase Details
Home Financials for this Owner
Home Financials are based on the most recent Mortgage that was taken out on this home.Similar Homes in Cocoa, FL
Home Values in the Area
Average Home Value in this Area
Purchase History
| Date | Type | Sale Price | Title Company |
|---|---|---|---|
| Warranty Deed | $337,500 | Approved Statewide Title Llc | |
| Warranty Deed | $195,000 | Security First Title & Escro |
Mortgage History
| Date | Status | Loan Amount | Loan Type |
|---|---|---|---|
| Open | $320,625 | Purchase Money Mortgage | |
| Previous Owner | $60,000 | Stand Alone First |
Property History
| Date | Event | Price | Change | Sq Ft Price |
|---|---|---|---|---|
| 01/29/2021 01/29/21 | Sold | $337,500 | -6.2% | $148 / Sq Ft |
| 12/20/2020 12/20/20 | Pending | -- | -- | -- |
| 12/05/2020 12/05/20 | Price Changed | $359,900 | -1.3% | $157 / Sq Ft |
| 11/15/2020 11/15/20 | For Sale | $364,822 | +87.1% | $159 / Sq Ft |
| 06/16/2012 06/16/12 | Sold | $195,000 | -2.5% | $85 / Sq Ft |
| 06/15/2012 06/15/12 | Pending | -- | -- | -- |
| 06/14/2012 06/14/12 | For Sale | $199,900 | -- | $87 / Sq Ft |
Tax History Compared to Growth
Tax History
| Year | Tax Paid | Tax Assessment Tax Assessment Total Assessment is a certain percentage of the fair market value that is determined by local assessors to be the total taxable value of land and additions on the property. | Land | Improvement |
|---|---|---|---|---|
| 2023 | $3,665 | $264,850 | $0 | $0 |
| 2022 | $3,357 | $250,390 | $0 | $0 |
| 2021 | $2,308 | $158,840 | $0 | $0 |
| 2020 | $2,227 | $156,650 | $0 | $0 |
| 2019 | $2,170 | $153,130 | $0 | $0 |
| 2018 | $2,171 | $150,280 | $0 | $0 |
| 2017 | $2,180 | $147,190 | $0 | $0 |
| 2016 | $2,203 | $144,170 | $18,000 | $126,170 |
| 2015 | $2,198 | $143,170 | $15,000 | $128,170 |
| 2014 | $2,208 | $142,040 | $11,000 | $131,040 |
Agents Affiliated with this Home
-
L
Seller's Agent in 2021
Leigh Giannotti
Serving Brevard Realty
-
Tony Giannotti

Seller Co-Listing Agent in 2021
Tony Giannotti
Serving Brevard Realty
(321) 917-1634
2 in this area
85 Total Sales
-
Debra Roth

Buyer's Agent in 2021
Debra Roth
Veterans Realty Of Brevard
(914) 588-1094
1 in this area
43 Total Sales
-
J
Seller's Agent in 2012
Jenn Clements
Daignault Realty Inc
Map
Source: Space Coast MLS (Space Coast Association of REALTORS®)
MLS Number: 890329
APN: 23-35-14-JZ-00293.0-0009.00
- 7045 Grissom Pkwy
- 7035 Jasmine Ave
- 7339 Carillon Ave
- 7413 Ester Rd
- 7444 Glenwood Rd
- 6878 Hartford Rd
- 5250 Andover St
- 4580 Flood St
- 7420 Calmoso Ave
- 7400 Calmoso Ave
- 7160 Carlowe Ave
- 6825 Anecia Ave
- 5155 Mayflower St
- 4510 Bonanza St
- 6830 Harp Ave
- 6856 Buxton Ave
- 6735 Grissom Pkwy
- 4745 Brookhaven St
- 4390 Everglades St
- 4730 Greenhill St
