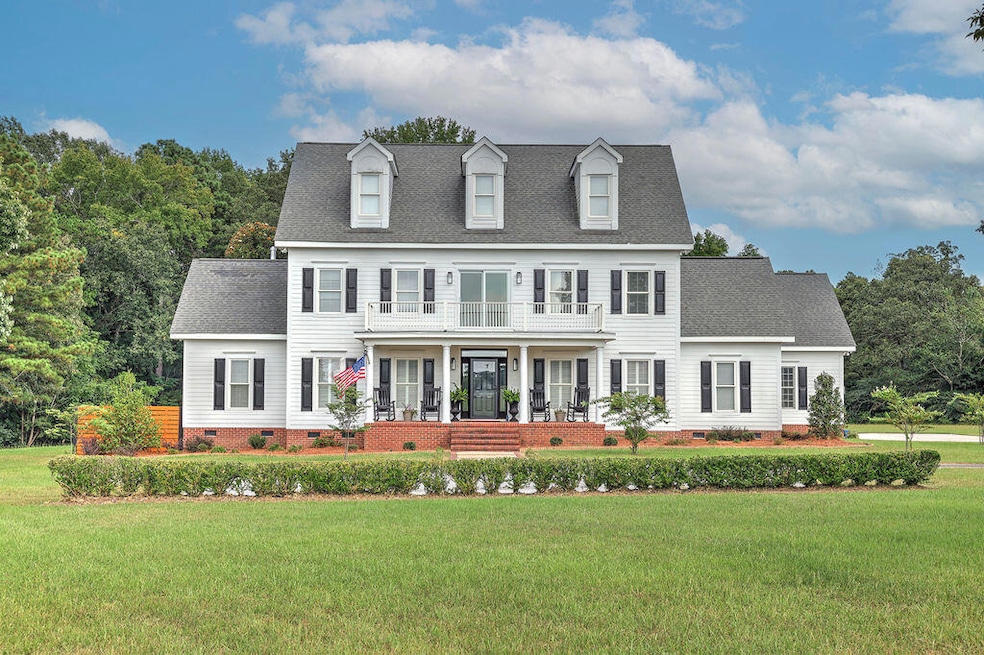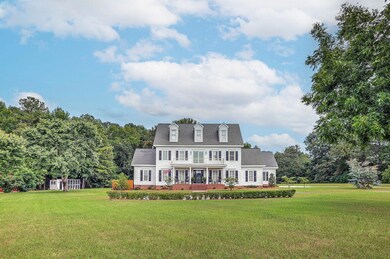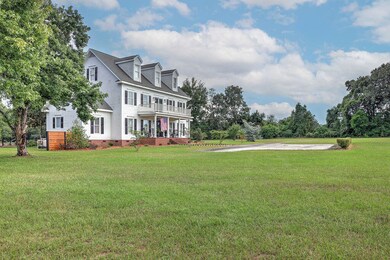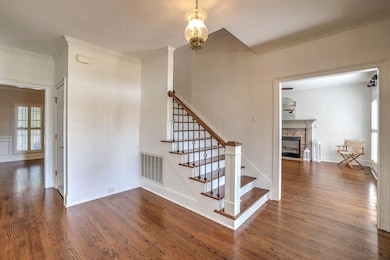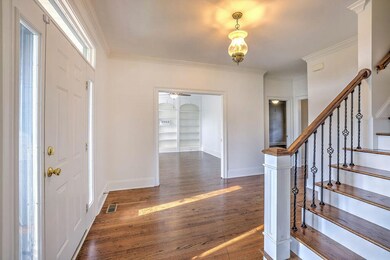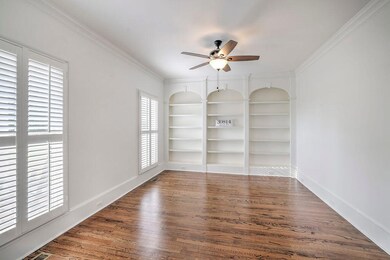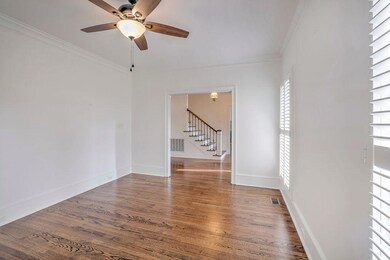
4790 Harlem Wrens Rd Harlem, GA 30814
Highlights
- In Ground Pool
- Wooded Lot
- Main Floor Primary Bedroom
- 19.73 Acre Lot
- Wood Flooring
- Loft
About This Home
As of January 2025Discover the epitome of Southern charm with this stunning 4,000+ square foot, two-story plantation-style home, nestled on a breathtaking 19.73-acre estate. The inviting rocking chair front porch, framed by stately columns, sets the stage for the perfect blend of southern charm and modern luxury that awaits inside.The updated gourmet kitchen is a true showstopper, complete with custom cabinetry, stainless steel KitchenAid appliances, butcher block countertops, and a dedicated prep area equipped with a wine fridge, ice maker, and bar sink. Hardwood floors and plantation shutters extend throughout the first floor, enhancing the home's warm and elegant ambiance. This home boasts 4 spacious bedrooms, each with its own en-suite bathroom, plus a half-bath on the main level for guests. The expansive master suite is a true retreat, featuring a cozy fireplace, a private bathroom with double sinks, classic clawfoot tub, tiled shower with rain head and a large walk-in closet.A large flex room above the 3-car garage provides ample space for a home office, gym, or entertainment room. Step outside to the screened-in back porch, perfect for enjoying the serene views year-round. A curved brick staircase leads to the sparkling saltwater pool, where you can unwind in your private outdoor oasis.Set on 19.73 acres of sprawling lush land, this property offers endless possibilities, from gardening, hunting, farming, or simply enjoying the tranquility of nature.This home masterfully combines classic charm with modern amenities, offering an unparalleled lifestyle in a private, picturesque setting. Don't miss this rare opportunity to own a piece of paradise!
Last Agent to Sell the Property
Augusta Real Estate Co. License #379496 Listed on: 08/30/2024
Home Details
Home Type
- Single Family
Est. Annual Taxes
- $6,892
Year Built
- Built in 2001 | Remodeled
Lot Details
- 19.73 Acre Lot
- Lot Dimensions are 314x223x650x529x436x824x1596
- Fenced
- Landscaped
- Front and Back Yard Sprinklers
- Wooded Lot
Parking
- 3 Car Garage
Home Design
- Composition Roof
- HardiePlank Type
Interior Spaces
- 4,067 Sq Ft Home
- 2-Story Property
- Ceiling Fan
- 2 Fireplaces
- Gas Log Fireplace
- Insulated Windows
- Insulated Doors
- Family Room
- Living Room
- Dining Room
- Loft
- Bonus Room
- Crawl Space
- Storm Doors
- Laundry Room
Kitchen
- Gas Range
- <<builtInMicrowave>>
- Ice Maker
- Dishwasher
Flooring
- Wood
- Carpet
- Ceramic Tile
- Luxury Vinyl Tile
Bedrooms and Bathrooms
- 4 Bedrooms
- Primary Bedroom on Main
Attic
- Attic Floors
- Walkup Attic
Pool
- In Ground Pool
- Vinyl Pool
Outdoor Features
- Balcony
- Screened Patio
- Outbuilding
- Front Porch
Schools
- North Harlem Elementary School
- Harlem Middle School
- Harlem High School
Farming
- Pasture
Utilities
- Central Air
- Heating Available
- Septic Tank
- Satellite Dish
Community Details
- No Home Owners Association
- None 3Co Subdivision
Listing and Financial Details
- Assessor Parcel Number 032099
Ownership History
Purchase Details
Home Financials for this Owner
Home Financials are based on the most recent Mortgage that was taken out on this home.Purchase Details
Home Financials for this Owner
Home Financials are based on the most recent Mortgage that was taken out on this home.Purchase Details
Home Financials for this Owner
Home Financials are based on the most recent Mortgage that was taken out on this home.Purchase Details
Home Financials for this Owner
Home Financials are based on the most recent Mortgage that was taken out on this home.Similar Homes in Harlem, GA
Home Values in the Area
Average Home Value in this Area
Purchase History
| Date | Type | Sale Price | Title Company |
|---|---|---|---|
| Warranty Deed | $899,900 | -- | |
| Warranty Deed | $899,000 | -- | |
| Warranty Deed | -- | -- | |
| Limited Warranty Deed | $690,000 | -- | |
| Warranty Deed | $545,000 | -- |
Mortgage History
| Date | Status | Loan Amount | Loan Type |
|---|---|---|---|
| Open | $719,920 | New Conventional | |
| Previous Owner | $674,250 | New Conventional | |
| Previous Owner | $552,000 | New Conventional | |
| Previous Owner | $304,752 | New Conventional | |
| Previous Owner | $276,000 | New Conventional | |
| Previous Owner | $290,000 | New Conventional | |
| Previous Owner | $25,000 | New Conventional | |
| Previous Owner | $330,000 | New Conventional | |
| Previous Owner | $220,000 | Unknown | |
| Previous Owner | $262,400 | Unknown |
Property History
| Date | Event | Price | Change | Sq Ft Price |
|---|---|---|---|---|
| 01/31/2025 01/31/25 | Sold | $899,900 | 0.0% | $221 / Sq Ft |
| 10/14/2024 10/14/24 | For Sale | $899,900 | 0.0% | $221 / Sq Ft |
| 09/08/2024 09/08/24 | Pending | -- | -- | -- |
| 08/30/2024 08/30/24 | For Sale | $899,900 | +0.1% | $221 / Sq Ft |
| 08/07/2024 08/07/24 | Sold | $899,000 | 0.0% | $221 / Sq Ft |
| 08/07/2024 08/07/24 | Pending | -- | -- | -- |
| 08/07/2024 08/07/24 | For Sale | $899,000 | +30.3% | $221 / Sq Ft |
| 03/10/2023 03/10/23 | Sold | $690,000 | -7.9% | $170 / Sq Ft |
| 01/29/2023 01/29/23 | Pending | -- | -- | -- |
| 01/10/2023 01/10/23 | Price Changed | $749,000 | -11.9% | $184 / Sq Ft |
| 12/06/2022 12/06/22 | Price Changed | $849,900 | -5.6% | $209 / Sq Ft |
| 10/24/2022 10/24/22 | For Sale | $899,999 | -- | $221 / Sq Ft |
Tax History Compared to Growth
Tax History
| Year | Tax Paid | Tax Assessment Tax Assessment Total Assessment is a certain percentage of the fair market value that is determined by local assessors to be the total taxable value of land and additions on the property. | Land | Improvement |
|---|---|---|---|---|
| 2024 | $6,892 | $276,000 | $86,360 | $189,640 |
| 2023 | $6,892 | $265,116 | $58,696 | $206,420 |
| 2022 | $6,389 | $246,027 | $58,696 | $187,331 |
| 2021 | $5,843 | $215,048 | $55,858 | $159,190 |
| 2020 | $5,850 | $210,845 | $53,019 | $157,826 |
| 2019 | $5,820 | $209,754 | $52,984 | $156,770 |
| 2018 | $6,018 | $216,167 | $55,788 | $160,379 |
| 2017 | $5,764 | $208,220 | $55,771 | $152,449 |
| 2016 | $5,099 | $191,267 | $47,979 | $143,288 |
| 2015 | $5,015 | $187,801 | $46,501 | $141,300 |
| 2014 | $5,001 | $184,989 | $43,546 | $141,443 |
Agents Affiliated with this Home
-
Todd Lamb

Seller's Agent in 2025
Todd Lamb
Augusta Real Estate Co.
(706) 414-5548
5 in this area
135 Total Sales
-
Laura Lamb

Seller Co-Listing Agent in 2025
Laura Lamb
Augusta Real Estate Co.
(706) 267-5219
3 in this area
68 Total Sales
-
Amanda Hollimon

Buyer's Agent in 2025
Amanda Hollimon
Meybohm
(706) 699-3421
9 in this area
89 Total Sales
-
Ginger Logue

Seller's Agent in 2023
Ginger Logue
Better Homes & Gardens Executive Partners
(706) 832-8393
9 in this area
39 Total Sales
Map
Source: REALTORS® of Greater Augusta
MLS Number: 533499
APN: 032-099
- 309 Emily Ct
- 109 Morgan Dr
- 120 Stone St
- 0 Sandy Run Rd
- 0 Planer Mill Rd Unit 479834
- 308 G R Tucker Rd
- 117 Oakwood Dr
- 135 Ballard Dr
- 280 W Forrest St
- 137 Beallwood Dr
- 2115 Lavender Trail
- 810 Sweet Grass Cir
- 806 Sweet Grass Cir
- 2105 Lavender Trail
- 866 Sweet Grass Cir
- 868 Sweet Grass Cir
- 872 Sweet Grass Cir
- 831 Sweet Grass Cir
- 119 Headwaters Dr
- 706 Sweetgrass Cir
