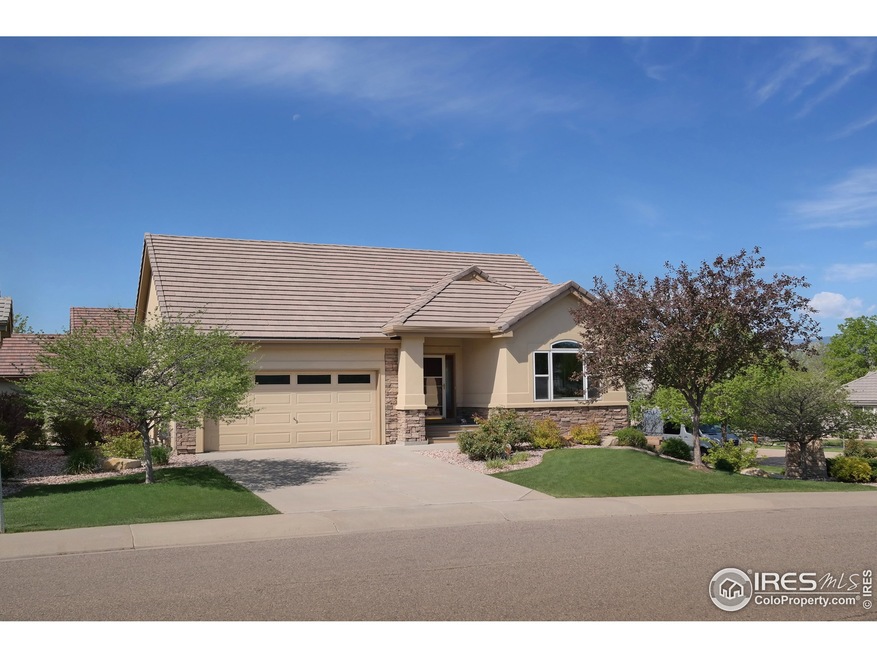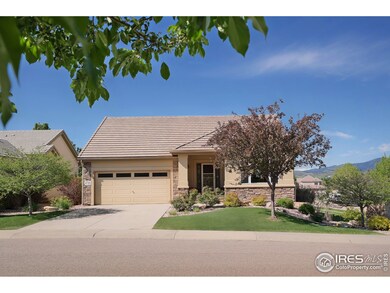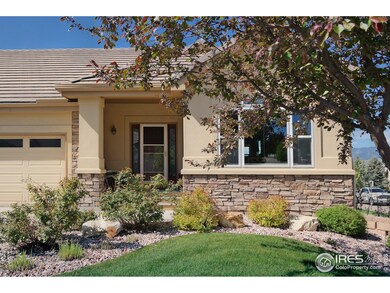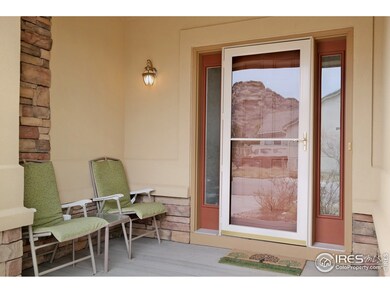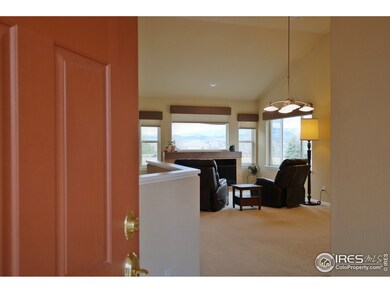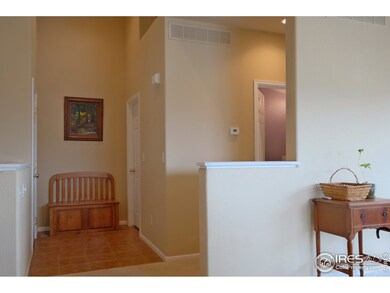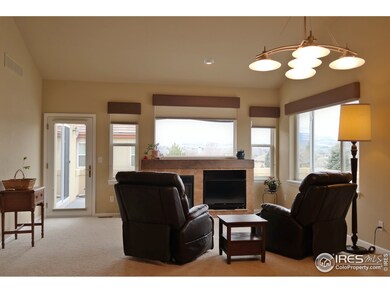
4790 Mariana Pointe Place Loveland, CO 80537
About This Home
As of July 2022Majestic mountain & lake views from home & deck~osprey, eagles, deer & elk seen frequently! Spacious floorplan, vaulted ceilings & lots of windows w/two way blinds. Kitchen has island, wine rack, pullout shelves. Custom Tharp cabinets w/granite. Master w/5 pc bath & access to laundry. Basement retreat w/2nd f/p, built-ins include wet bar w/refrigerator & d/w. Enjoy deck w/motorized awning from great rm & master. HOA for snow removal, plant & lawn care. Near open space & one block to golf course.
Last Agent to Sell the Property
Pat Kahler
LoKation Real Estate-Longmont Listed on: 08/07/2019
Last Buyer's Agent
John Giroux
A La Carte Realty LLC
Home Details
Home Type
Single Family
Est. Annual Taxes
$3,293
Year Built
2005
Lot Details
0
HOA Fees
$195 per month
Parking
2
Listing Details
- Year Built: 2005
- Property Sub Type: Residential-Detached
- Prop. Type: Residential
- Horses: No
- Lot Size Acres: 0.16
- Road Frontage Type: City Street
- Subdivision Name: Mariana Butte
- Directions: From I-25 take Hwy 34 West to N Taft Avenue and head South, to West 1st Street, right on Rossum Drive, and right on Clubhouse Drive to Mariana Pointe Place, home is on the right.
- Above Grade Finished Sq Ft: 1552
- Architectural Style: Ranch
- Garage Yn: Yes
- Unit Levels: One
- New Construction: No
- Efficiency: Southern Exposure, Thermostat
- Building Stories: 1
- Kitchen Level: Main
- IRESDS_HasWaterRights: No
- IRESDS_Total Sq Ft: 3103
- Special Features: None
- Stories: 1
Interior Features
- Possible Use: Single Family
- Private Spa: No
- Appliances: Electric Range/Oven, Dishwasher, Refrigerator, Bar Fridge, Microwave, Disposal
- Accessibility Features: Level Drive, Main Floor Bath, Main Level Bedroom, Stall Shower, Main Level Laundry
- Has Basement: Full, 90%+ Finished Basement, Daylight, Structural Floor, Sump Pump
- Full Bathrooms: 1
- Half Bathrooms: 1
- Three Quarter Bathrooms: 1
- Total Bedrooms: 3
- Below Grade Sq Ft: 1551
- Fireplace Features: 2+ Fireplaces, Gas, Living Room, Family/Recreation Room Fireplace
- Fireplace: Yes
- Flooring: Wood Floors
- Interior Amenities: Eat-in Kitchen, Separate Dining Room, Cathedral/Vaulted Ceilings, Open Floorplan, Walk-In Closet(s), Wet Bar, Kitchen Island
- Living Area: 3103
- Window Features: Window Coverings, Double Pane Windows, Storm Window(s)
- Room Bedroom3 Features: Carpet
- Dining Room Features: Carpet
- IRESDS_HasFamilyRoom: Yes
- Room Bedroom3 Area: 156
- Master Bedroom Master Bedroom Level: Main
- Room Bedroom2 Area: 168
- Room Bedroom3 Level: Basement
- Master Bedroom Master Bedroom Width: 15
- Room Family Room Area: 504
- Room Bedroom2 Level: Basement
- Room Bedroom2 Features: Carpet
- Master Bedroom Features: Carpet
- Room Family Room Level: Basement
- Room Kitchen Features: Wood Floor
- Family Room Features: Carpet
- Room Kitchen Area: 143
- Dining Room Dining Room Level: Main
- Room Master Bedroom Area: 375
- Room Dining Room Area: 140
- Master Bathroom Features: Tub+Shower Primary, 5 Piece Primary Bath
- ResoLivingAreaSource: Assessor
Exterior Features
- Roof: Concrete
- Lot Features: Lawn Sprinkler System, Corner Lot, Near Golf Course, Within City Limits
- View: Mountain(s), Foothills View, Water
- Waterfront: No
- Construction Type: Wood/Frame, Stone, Stucco
- Patio And Porch Features: Deck
- Property Condition: Not New, Previously Owned
Garage/Parking
- Attached Garage: Yes
- Covered Parking Spaces: 2
- Garage Spaces: 2
- Parking Features: Garage Door Opener
- IRESDS_Garage Sq Ft: 418
- IRESDS_GarageType: Attached
Utilities
- Cooling: Central Air
- Electric: Electric, Loveland
- Heating: Forced Air, Humidity Control
- Utilities: Natural Gas Available, Electricity Available
- Laundry Features: Washer/Dryer Hookups, Main Level
- Cooling Y N: Yes
- Heating Yn: Yes
- Sewer: City Sewer
- Water Source: City Water, Loveland
- Gas Company: Natural Gas, Xcel
Condo/Co-op/Association
- HOA Fee Includes: Common Amenities, Snow Removal, Maintenance Grounds
- Senior Community: No
- Association Fee: 195
- Association Fee Frequency: Monthly
- Association: Yes
Association/Amenities
- IRESDS_HasAssociation2Reserve: No
- IRESDS_HasAssociation2Fee: No
- IRESDS_HasAssociationReserve: Yes
- IRESDS_HasAssociationFee: Yes
Schools
- Elementary School: Namaqua
- HighSchool: Thompson Valley
- Junior High Dist: Thompson R2-J
- Middle Or Junior School: Clark (Walt)
Lot Info
- Zoning: Res1
- Lot Size Sq Ft: 6999
- Parcel #: R1602530
- ResoLotSizeUnits: SquareFeet
Tax Info
- Tax Year: 2019
- Tax Annual Amount: 3154
Multi Family
Ownership History
Purchase Details
Home Financials for this Owner
Home Financials are based on the most recent Mortgage that was taken out on this home.Purchase Details
Home Financials for this Owner
Home Financials are based on the most recent Mortgage that was taken out on this home.Purchase Details
Home Financials for this Owner
Home Financials are based on the most recent Mortgage that was taken out on this home.Purchase Details
Home Financials for this Owner
Home Financials are based on the most recent Mortgage that was taken out on this home.Similar Homes in Loveland, CO
Home Values in the Area
Average Home Value in this Area
Purchase History
| Date | Type | Sale Price | Title Company |
|---|---|---|---|
| Warranty Deed | $690,000 | First American Title | |
| Warranty Deed | $509,500 | Fidelity National Title | |
| Warranty Deed | $479,500 | Land Title Guarantee | |
| Warranty Deed | $409,974 | -- |
Mortgage History
| Date | Status | Loan Amount | Loan Type |
|---|---|---|---|
| Previous Owner | $383,600 | New Conventional | |
| Previous Owner | $47,950 | Credit Line Revolving | |
| Previous Owner | $204,395 | New Conventional | |
| Previous Owner | $208,100 | Unknown | |
| Previous Owner | $98,600 | Unknown | |
| Previous Owner | $100,000 | Purchase Money Mortgage |
Property History
| Date | Event | Price | Change | Sq Ft Price |
|---|---|---|---|---|
| 07/12/2022 07/12/22 | Sold | $690,000 | +6.2% | $224 / Sq Ft |
| 06/07/2022 06/07/22 | Pending | -- | -- | -- |
| 06/02/2022 06/02/22 | For Sale | $650,000 | +27.6% | $211 / Sq Ft |
| 01/22/2021 01/22/21 | Off Market | $509,500 | -- | -- |
| 10/25/2019 10/25/19 | Sold | $509,500 | -1.2% | $164 / Sq Ft |
| 08/29/2019 08/29/19 | Price Changed | $515,500 | -1.7% | $166 / Sq Ft |
| 08/07/2019 08/07/19 | For Sale | $524,500 | +9.4% | $169 / Sq Ft |
| 01/28/2019 01/28/19 | Off Market | $479,500 | -- | -- |
| 01/11/2017 01/11/17 | Sold | $479,500 | -1.1% | $171 / Sq Ft |
| 12/12/2016 12/12/16 | Pending | -- | -- | -- |
| 10/21/2016 10/21/16 | For Sale | $485,000 | -- | $173 / Sq Ft |
Tax History Compared to Growth
Tax History
| Year | Tax Paid | Tax Assessment Tax Assessment Total Assessment is a certain percentage of the fair market value that is determined by local assessors to be the total taxable value of land and additions on the property. | Land | Improvement |
|---|---|---|---|---|
| 2025 | $3,293 | $44,944 | $2,774 | $42,170 |
| 2024 | $3,176 | $44,944 | $2,774 | $42,170 |
| 2022 | $2,928 | $36,793 | $2,877 | $33,916 |
| 2021 | $3,008 | $37,852 | $2,960 | $34,892 |
| 2020 | $3,026 | $38,052 | $2,960 | $35,092 |
| 2019 | $2,974 | $38,052 | $2,960 | $35,092 |
| 2018 | $2,901 | $35,244 | $2,981 | $32,263 |
| 2017 | $1,988 | $35,244 | $2,981 | $32,263 |
| 2016 | $2,029 | $35,621 | $3,295 | $32,326 |
| 2015 | $2,591 | $35,630 | $3,300 | $32,330 |
| 2014 | $2,378 | $31,620 | $3,300 | $28,320 |
Agents Affiliated with this Home
-
Rebecca Fishkin

Seller's Agent in 2022
Rebecca Fishkin
Keller Williams Mountain Properties
(970) 449-2978
56 Total Sales
-
Josh Roberson

Buyer's Agent in 2022
Josh Roberson
Ideal Team Homes
(303) 901-1741
83 Total Sales
-
P
Seller's Agent in 2019
Pat Kahler
LoKation Real Estate-Longmont
-
J
Buyer's Agent in 2019
John Giroux
A La Carte Realty LLC
-
n
Seller's Agent in 2017
nancy Baxter
C3 Real Estate Solutions, LLC
Map
Source: IRES MLS
MLS Number: 890598
APN: 95174-40-001
- 520 Clubhouse Dr
- 4667 Foothills Dr
- 451 Clubhouse Ct
- 263 Rossum Dr
- 4926 Saint Andrews Ct
- 5072 Saint Andrews Dr
- 4447 Twin Peaks Dr
- 4843 Mariana Hills Cir
- 4692 Mariana Hills Cir
- 4416 Pika Dr
- 4283 Golf Vista Dr
- 835 Rossum Dr
- 898 Eagle Ridge Ct
- 5290 Deer Meadow Ct
- 4303 Martinson Dr
- 5053 W County Road 20
- 4246 Martinson Dr
- 4140 Montmorency Place
- 772 Deer Meadow Dr
- 763 Deer Meadow Dr
