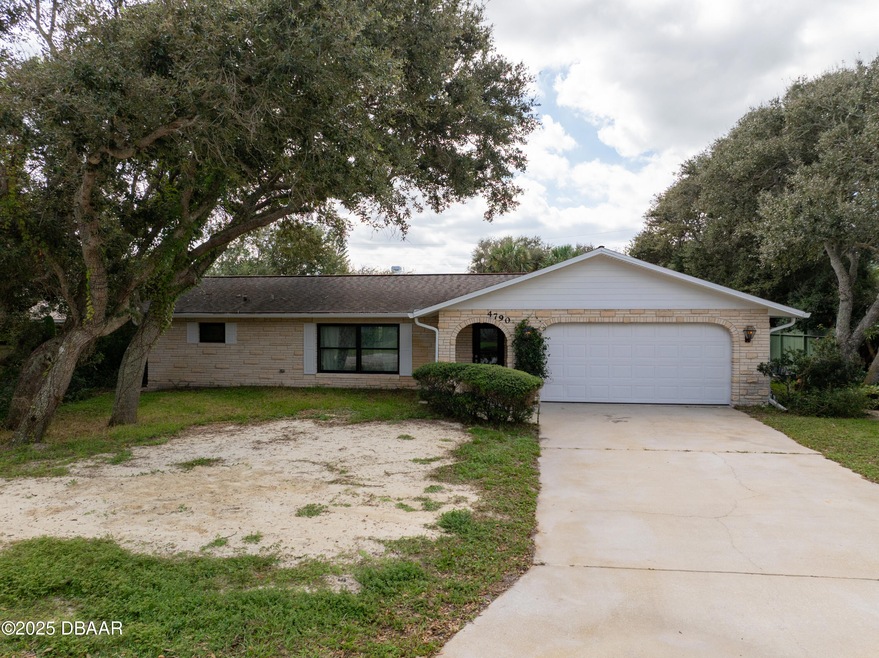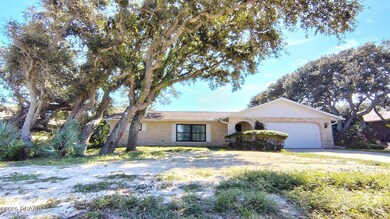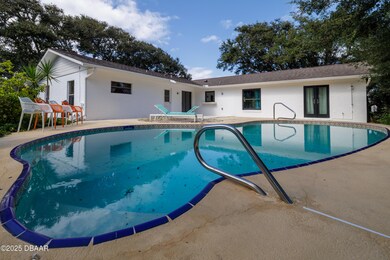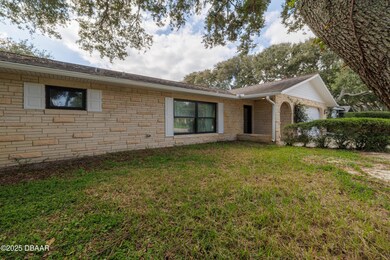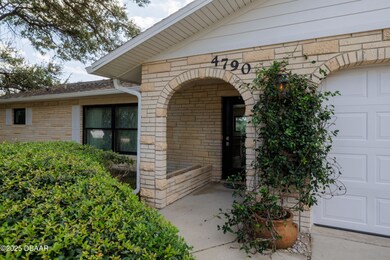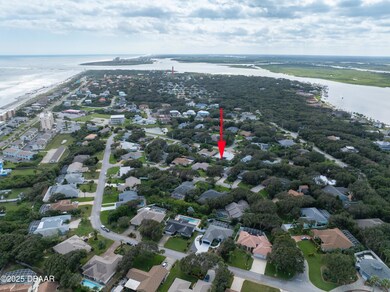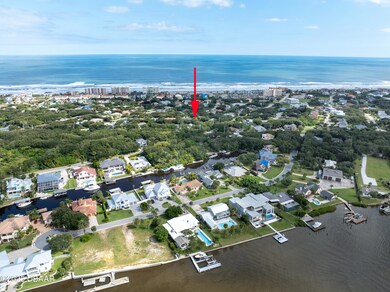4790 Michael Ln Ponce Inlet, FL 32127
Estimated payment $5,342/month
Highlights
- In Ground Pool
- Open Floorplan
- Eat-In Kitchen
- Spruce Creek High School Rated A-
- No HOA
- Built-In Features
About This Home
RARE OPPORTUNITY: LOW RATE, FLEXIBLE TERMS SELLER FINANCING AVAILABLE!
~ Brand New Septic System ~ This beautiful, energy-efficient coastal retreat offers a flexible path to ownership in one of Florida's most desirable beachside communities. Just two blocks from Ponce Inlet's quiet, no-drive beach, this thoughtfully maintained 3-BD, 2-BA home blends timeless design, sustainable updates, and laid-back coastal charm. Step inside to discover a bright, open-concept floor plan filled with natural light from hurricane-rated windows and front door. The kitchen features a Dutch-style design with a spacious island and bar seating — an inviting spot for casual meals and entertaining friends. A cozy library area with built-in recessed bookshelves surrounds a charming brick wood-burning fireplace, while the primary suite includes a walk-in closet and French doors that open directly to the pool. LEED-inspired updates highlight energy efficiency, healthier indoor air, and premium USA-made materials featuring high-gloss, recyclable VCT flooring that enhances natural light and an energy-efficient HVAC system with new ductwork designed for optimal comfort and performance. Step outside to your private, fenced sanctuary designed for easy coastal living. Enjoy the open-air pool and spacious concrete patio perfect for sunny afternoons or starlit evenings. Majestic oak trees provide natural shade, privacy, and protection across the nearly .25 acre lot, complemented by durable aluminum fencing and thoughtful natural elevation and drainage that keep the yard dry and comfortable year-round. Recent major updates include a new septic system, new HVAC, new hurricane-impact windows and front door, Hardy board siding on gables, new gutters, soffit, and exterior paint. The property has been maintained pesticide- and chemical-free for years, creating a healthier, more natural outdoor environment. Nestled on a quiet residential street with minimal traffic, yet just 2 blocks from the no-drive beach, Ponce Inlet Lighthouse, marinas, and waterfront dining, this home perfectly captures the relaxed coastal lifestyle Ponce Inlet is known for. Whether you enjoy surfing, fishing, paddleboarding, biking, or evening golf cart rides to local restaurants, life here moves at the perfect pace. Don't miss your chance to own this slice of paradise with flexible, low-interest-rate seller financing and negotiable terms. This is your opportunity to make your Florida beach dream a reality.
Home Details
Home Type
- Single Family
Est. Annual Taxes
- $6,320
Year Built
- Built in 1988
Lot Details
- 10,454 Sq Ft Lot
- North Facing Home
- Back Yard Fenced
Parking
- 2 Car Garage
- Garage Door Opener
Home Design
- Slab Foundation
- Shingle Roof
- Concrete Block And Stucco Construction
- Block And Beam Construction
Interior Spaces
- 1,876 Sq Ft Home
- 1-Story Property
- Open Floorplan
- Built-In Features
- Ceiling Fan
- Wood Burning Fireplace
Kitchen
- Eat-In Kitchen
- Electric Range
- Dishwasher
- Kitchen Island
Flooring
- Carpet
- Laminate
- Concrete
Bedrooms and Bathrooms
- 3 Bedrooms
- Split Bedroom Floorplan
- 2 Full Bathrooms
- Shower Only
Laundry
- Laundry on lower level
- Laundry in Garage
- Dryer
- Washer
Pool
- In Ground Pool
- Fence Around Pool
- Outdoor Shower
Utilities
- Central Air
- Heating Available
- Septic Tank
- Sewer Not Available
- Cable TV Available
Community Details
- No Home Owners Association
- Oceanside Village Subdivision
Listing and Financial Details
- Homestead Exemption
- Assessor Parcel Number 6430-13-00-0540
Map
Home Values in the Area
Average Home Value in this Area
Tax History
| Year | Tax Paid | Tax Assessment Tax Assessment Total Assessment is a certain percentage of the fair market value that is determined by local assessors to be the total taxable value of land and additions on the property. | Land | Improvement |
|---|---|---|---|---|
| 2025 | $6,275 | $395,595 | -- | -- |
| 2024 | $6,275 | $384,447 | -- | -- |
| 2023 | $6,275 | $380,104 | $0 | $0 |
| 2022 | $5,828 | $369,033 | $0 | $0 |
| 2021 | $6,146 | $358,284 | $0 | $0 |
| 2020 | $6,054 | $353,337 | $0 | $0 |
| 2019 | $5,892 | $345,393 | $0 | $0 |
| 2018 | $5,864 | $338,953 | $92,829 | $246,124 |
| 2017 | $6,569 | $325,440 | $92,865 | $232,575 |
| 2016 | $6,503 | $308,975 | $0 | $0 |
| 2015 | $6,275 | $287,435 | $0 | $0 |
| 2014 | $5,527 | $270,670 | $0 | $0 |
Property History
| Date | Event | Price | List to Sale | Price per Sq Ft | Prior Sale |
|---|---|---|---|---|---|
| 10/30/2025 10/30/25 | For Sale | $920,000 | +151.0% | $490 / Sq Ft | |
| 04/07/2017 04/07/17 | Sold | $366,500 | 0.0% | $195 / Sq Ft | View Prior Sale |
| 02/05/2017 02/05/17 | Pending | -- | -- | -- | |
| 09/19/2016 09/19/16 | For Sale | $366,500 | +30.9% | $195 / Sq Ft | |
| 04/21/2014 04/21/14 | Sold | $280,000 | 0.0% | $149 / Sq Ft | View Prior Sale |
| 03/22/2014 03/22/14 | Pending | -- | -- | -- | |
| 11/11/2013 11/11/13 | For Sale | $280,000 | -- | $149 / Sq Ft |
Purchase History
| Date | Type | Sale Price | Title Company |
|---|---|---|---|
| Warranty Deed | $366,500 | Beachside Title & Escrow | |
| Warranty Deed | $280,000 | Beachside Title | |
| Warranty Deed | $185,000 | -- | |
| Deed | $105,000 | -- | |
| Deed | $92,000 | -- | |
| Deed | $100 | -- | |
| Deed | $5,000 | -- |
Mortgage History
| Date | Status | Loan Amount | Loan Type |
|---|---|---|---|
| Closed | $241,500 | Balloon | |
| Previous Owner | $125,000 | Purchase Money Mortgage |
Source: Daytona Beach Area Association of REALTORS®
MLS Number: 1219459
APN: 6430-13-00-0540
- 116 Inlet Harbor Rd
- 120 Inlet Harbor Rd
- 118 Inlet Harbor Rd
- 0 Inlet Harbor Rd
- 122 Inlet Harbor Rd
- 114 Inlet Harbor Rd
- 87 Buschman Dr
- 62 Buschman Dr
- 65 Calumet Ave
- 90 Buschman Dr
- 35 Calumet Ave
- 33 Calumet Ave
- 4786 S Atlantic Ave Unit 4B
- 4766 S Atlantic Ave
- 36 Mar Azul N
- 4778 S Peninsula Dr
- 124 Inlet Harbor Rd
- 30 Inlet Harbor Rd Unit 606
- 30 Inlet Harbor Rd Unit 503
- 30 Inlet Harbor Rd Unit 5030
- 30 Inlet Harbor Rd Unit 502
- 4793 S Atlantic Ave Unit ID1294172P
- 31 Inlet Harbor Rd Unit ID1255480P
- 55 Bay Harbour Dr
- 80 Cindy Ln
- 4670 Links Village Dr Unit C404
- 4670 Links Village Dr Unit A307
- 4670 Links Village Dr Unit A407
- 4670 Links Village Dr Unit A701
- 4670 Links Village Dr Unit B202
- 4651 S Atlantic Ave Unit 9105
- 4650 Links Village Dr Unit A505
- 4590 S Atlantic Ave
- 4590 S Atlantic Ave Unit 244
- 4623 Rivers Edge Village Ln Unit 6308
- 4624 Harbour Village Blvd Unit 4306
- 4624 Harbour Village Blvd Unit 4304
- 4565 S Atlantic Ave Unit 5203
- 4565 S Atlantic Ave Unit 5505
- 4555 S Atlantic Ave Unit 4304
