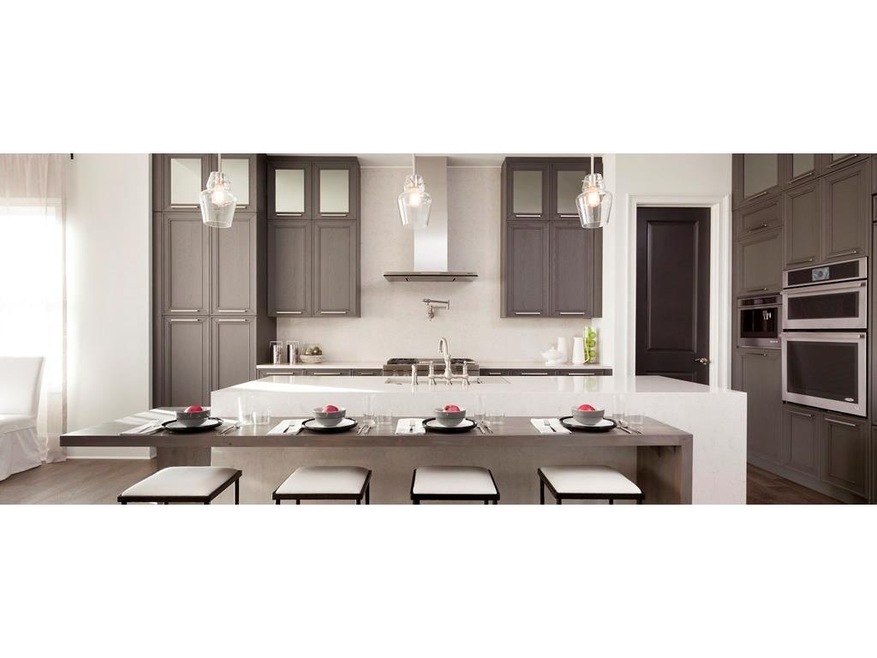
$900,000
- 4 Beds
- 5.5 Baths
- 5,373 Sq Ft
- 320 Yellowroot Ln
- Atlanta, GA
Welcome to this beautifully maintained estate home nestled on over an acre! From the moment you enter, you will fall in love. On the main level you will find a stunning living room with soaring vaulted ceilings and an abundance of natural light that highlights the rich hardwood floors throughout the main level. Designed with both function and flexibility in mind, this home features a separate
Level Up Real Estate Team Berkshire Hathaway HomeServices Georgia Properties
