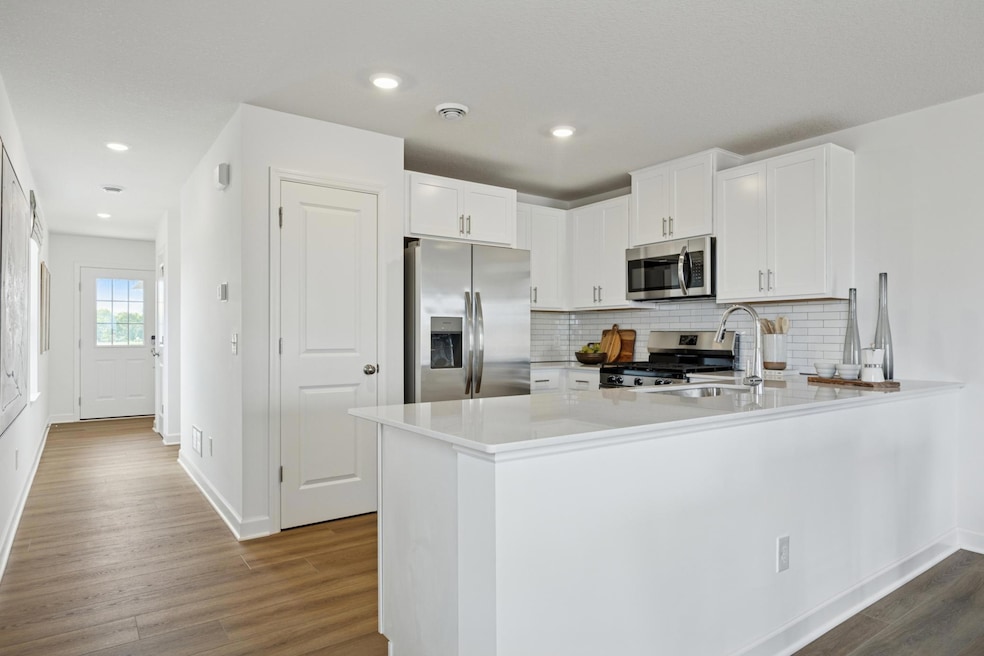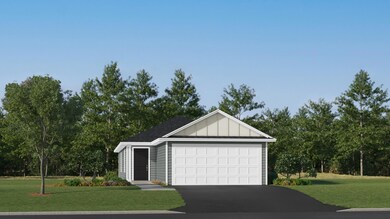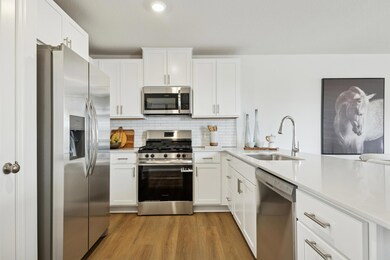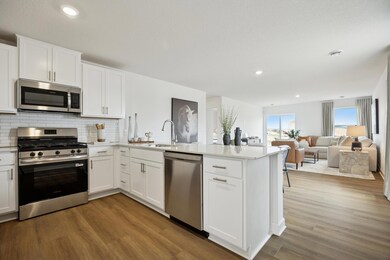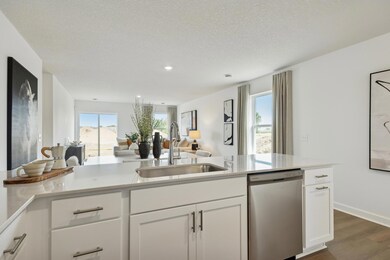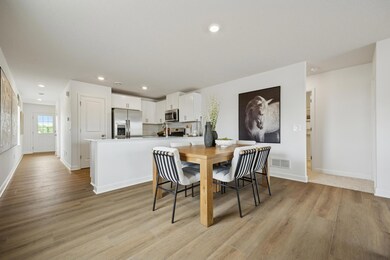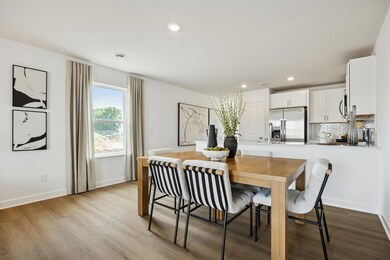
4792 218th St W Farmington, MN 55024
Estimated payment $2,341/month
Total Views
547
3
Beds
2
Baths
1,281
Sq Ft
$280
Price per Sq Ft
Highlights
- New Construction
- No HOA
- 2 Car Attached Garage
- Great Room
- Stainless Steel Appliances
- Sod Farm
About This Home
This is a model home and is not for sale.
Enjoy the ease of single-level living in the Sibley - a thoughtfully designed, low-maintenance modern home. The owner’s suite is privately located at the front, featuring a walk-in closet and en-suite bathroom. At the heart of the home, an open-concept layout seamlessly connects the kitchen, dining area, and Great Room, creating a spacious and inviting living area. Two additional bedrooms are tucked to the side, providing comfort and privacy for family or guests.
Home Details
Home Type
- Single Family
Year Built
- Built in 2025 | New Construction
Parking
- 2 Car Attached Garage
- Garage Door Opener
Interior Spaces
- 1,281 Sq Ft Home
- 1-Story Property
- Great Room
- Washer and Dryer Hookup
Kitchen
- Range
- Microwave
- Dishwasher
- Stainless Steel Appliances
Bedrooms and Bathrooms
- 3 Bedrooms
Utilities
- Forced Air Heating and Cooling System
- 200+ Amp Service
Additional Features
- Air Exchanger
- 5,227 Sq Ft Lot
- Sod Farm
Community Details
- No Home Owners Association
- Built by LENNAR
- Vermillion Commons Community
- Vermillion Commons Subdivision
Map
Create a Home Valuation Report for This Property
The Home Valuation Report is an in-depth analysis detailing your home's value as well as a comparison with similar homes in the area
Home Values in the Area
Average Home Value in this Area
Property History
| Date | Event | Price | Change | Sq Ft Price |
|---|---|---|---|---|
| 07/11/2025 07/11/25 | For Sale | $358,085 | -- | $280 / Sq Ft |
Source: NorthstarMLS
Similar Homes in Farmington, MN
Source: NorthstarMLS
MLS Number: 6753899
Nearby Homes
- 4828 218th Ct
- 4898 218th Ct
- 4870 218th Ct
- 4884 218th Ct
- 4792 218th St W
- 4792 218th St W
- 4792 218th St W
- 4792 218th St W
- 4792 218th St W
- N2498 50th St
- 206 West St
- N1931 110th St
- 145th Avenue
- 0 145th Ave
- 0 County Road Cc
- W1810 County Road Cc
- W1297 450th Ave
- 4.72 +- Acres 50th Ave
- N6098 County Rd N
- N285 197th St
- 101 Nelson Dr
- N1000 County Road Cc
- 36388 Golfview Ridge Way
- 213 N Park St Unit 1
- 213 N Park St Unit 2
- 2634 460th St
- 739-819 Lucas Ln
- 714 Bluff St Unit 1
- 106 4th Grant Blvd E
- 314 W 4th St
- 222 Bush St
- 3018 Timber Terrace Unit 2
- 3012 Timber Terrace Unit 2
- 2906 Edgewood Dr Unit 1
- 2906 Edgewood Dr Unit 1
- 2804 Edgewood Dr
- 359 Frenn Ave Unit 359
- 2704 Nelson Dr Unit 1
- 205 Galloway Ct Unit 1
- 2003 9th St E
