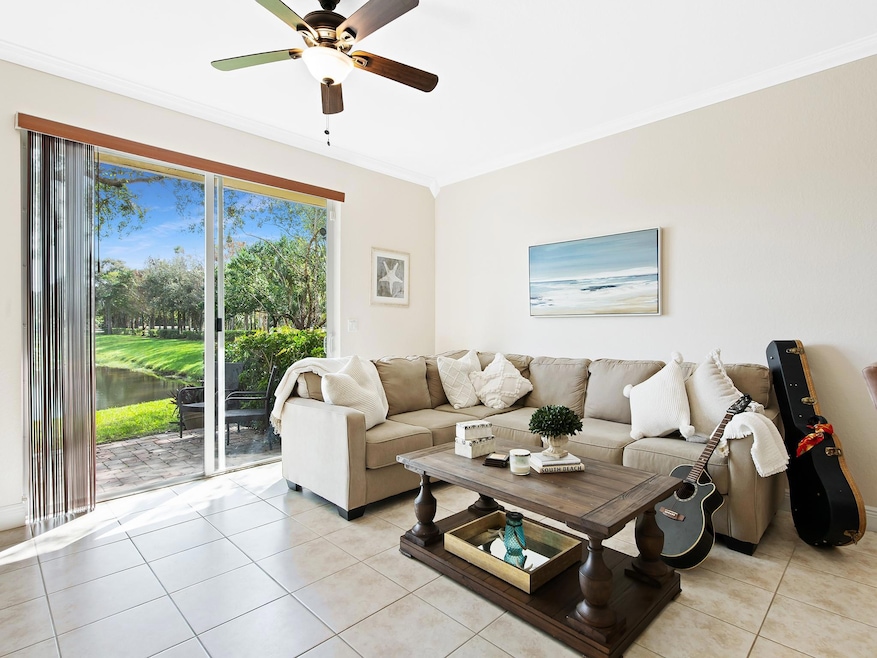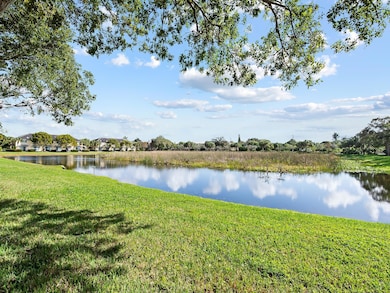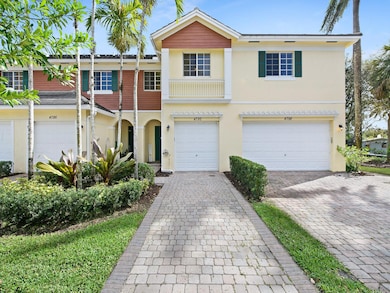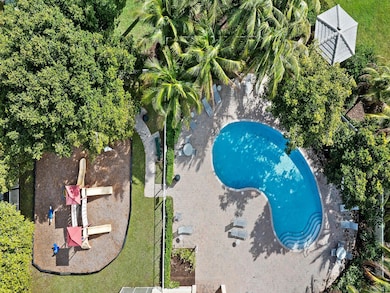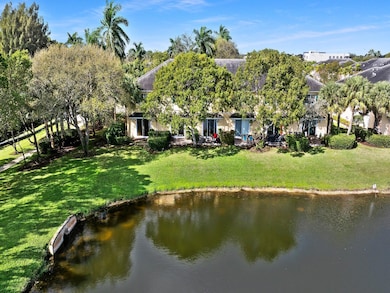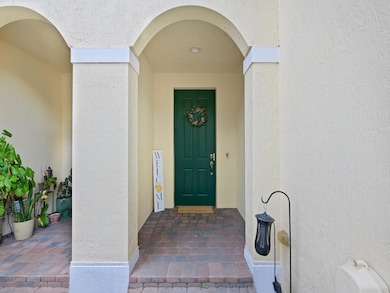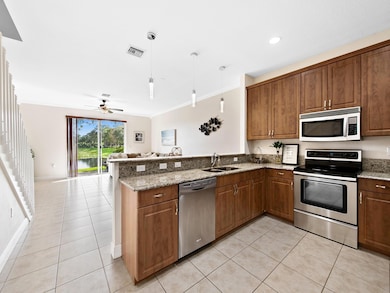Estimated payment $3,459/month
Highlights
- Waterfront
- Porch
- Courtyard
- Community Pool
- Walk-In Closet
- Open Patio
About This Home
Ready to move in! Discover Saddlebridge, Davie's secret little South FLorida charming neighborhood, and this turnkey townhome with a very smart layout, design, and comfort. 3 bdrms, 2.5 bths, ample space to spread out, you'll feel right at home. Two-way split offers a private Master Bedroom retreat. A welcoming foyer leads to a stylish kitchen with granite countertops, an open living area, and high ceilings. Private patio overlooks water and mature tree-lined walking path, perfect for morning coffee or evening unwinding. Enjoy encounters with two and four-legged friends. Primary ensuite boasts a shower, tub and dual vanities. Practical features include central AC/heat and in-unit laundry. Custom closets and garage parking. Relax at the communal pool, ideal blend of style and function.
Open House Schedule
-
Sunday, November 23, 202512:00 to 2:00 pm11/23/2025 12:00:00 PM +00:0011/23/2025 2:00:00 PM +00:00Add to Calendar
Townhouse Details
Home Type
- Townhome
Est. Annual Taxes
- $5,847
Year Built
- Built in 2009
Lot Details
- Waterfront
HOA Fees
- $220 Monthly HOA Fees
Parking
- 1 Car Garage
- Garage Door Opener
Home Design
- Entry on the 1st floor
Interior Spaces
- 1,696 Sq Ft Home
- 2-Story Property
- Water Views
- Washer
Kitchen
- Electric Range
- Microwave
- Dishwasher
- Disposal
Flooring
- Carpet
- Tile
Bedrooms and Bathrooms
- 3 Bedrooms
- Walk-In Closet
Outdoor Features
- Courtyard
- Open Patio
- Porch
Utilities
- Central Air
- Heating Available
- Electric Water Heater
Listing and Financial Details
- Assessor Parcel Number 504128370530
Community Details
Overview
- Association fees include amenities, common areas, ground maintenance, reserve fund, trash
- Saddle Bridge Subdivision
Recreation
- Community Pool
- Trails
Pet Policy
- Pets Allowed
Map
Home Values in the Area
Average Home Value in this Area
Tax History
| Year | Tax Paid | Tax Assessment Tax Assessment Total Assessment is a certain percentage of the fair market value that is determined by local assessors to be the total taxable value of land and additions on the property. | Land | Improvement |
|---|---|---|---|---|
| 2025 | $5,847 | $324,680 | -- | -- |
| 2024 | $5,699 | $315,530 | -- | -- |
| 2023 | $5,699 | $306,340 | $0 | $0 |
| 2022 | $5,264 | $297,420 | $0 | $0 |
| 2021 | $5,180 | $288,760 | $0 | $0 |
| 2020 | $5,181 | $284,780 | $45,900 | $238,880 |
| 2019 | $5,426 | $257,410 | $45,900 | $211,510 |
| 2018 | $5,168 | $247,460 | $45,900 | $201,560 |
| 2017 | $5,052 | $242,480 | $0 | $0 |
| 2016 | $5,033 | $239,000 | $0 | $0 |
| 2015 | $5,068 | $234,020 | $0 | $0 |
| 2014 | $5,187 | $236,600 | $0 | $0 |
| 2013 | -- | $207,440 | $48,960 | $158,480 |
Property History
| Date | Event | Price | List to Sale | Price per Sq Ft | Prior Sale |
|---|---|---|---|---|---|
| 11/11/2025 11/11/25 | For Sale | $522,000 | +64.2% | $308 / Sq Ft | |
| 03/11/2019 03/11/19 | Sold | $318,000 | -2.2% | $188 / Sq Ft | View Prior Sale |
| 11/07/2018 11/07/18 | For Sale | $325,000 | +25.0% | $192 / Sq Ft | |
| 08/05/2013 08/05/13 | Sold | $260,000 | -3.7% | $157 / Sq Ft | View Prior Sale |
| 07/13/2013 07/13/13 | Pending | -- | -- | -- | |
| 06/24/2013 06/24/13 | For Sale | $269,900 | 0.0% | $163 / Sq Ft | |
| 05/31/2013 05/31/13 | Pending | -- | -- | -- | |
| 05/20/2013 05/20/13 | For Sale | $269,900 | -- | $163 / Sq Ft |
Purchase History
| Date | Type | Sale Price | Title Company |
|---|---|---|---|
| Warranty Deed | $318,000 | Attorney | |
| Warranty Deed | $260,000 | Attorney | |
| Warranty Deed | $220,000 | Rtc Title Inc |
Mortgage History
| Date | Status | Loan Amount | Loan Type |
|---|---|---|---|
| Open | $302,100 | New Conventional |
Source: BeachesMLS (Greater Fort Lauderdale)
MLS Number: F10536343
APN: 50-41-28-37-0530
- 7702 Paddock Place
- 7717 Paddock Place
- 7636 Foxcroft Ln
- 4650 SW 75th Way
- 7440 Willow Grove Place
- 5164 S University Dr
- 5184 S University Dr
- 4756 SW 72nd Terrace
- 4421 SW 73rd Terrace
- 4680 SW 72nd Terrace
- 5095 Madison Lakes Cir E
- 7551 SW 42nd Place
- Robie Plan at Vineyards
- Merrit Plan at Vineyards
- Stranahan Plan at Vineyards
- Gilliam Plan at Vineyards
- Bonnet Plan at Vineyards
- Westland Plan at Vineyards
- Ponte Vedra Plan at Vineyards
- 4201 SW 78th Dr
- 4798 Sundance Way
- 4605 SW 75th Way
- 4622 SW 75th Way Unit 102
- 7893 N Southwood Cir
- 5176 S University Dr Unit 5176
- 4421 SW 73rd Terrace
- 5224 SW 77th Way
- 4430 SW 72nd Way
- 4330 SW 82nd Way
- 4241 SW 72nd Terrace
- 7175 Orange Dr Unit 314H
- 7173 Orange Dr Unit 107B
- 7175 Orange Dr Unit 306H
- 4100 SW 76th Ave
- 4425 SW 70th Terrace
- 7215 SW 42nd Ct
- 8274 SW 42nd Ct
- 8638 SW 50th St Unit 1
- 8385 SW 42nd Ct
- 7061 SW 41st Place
