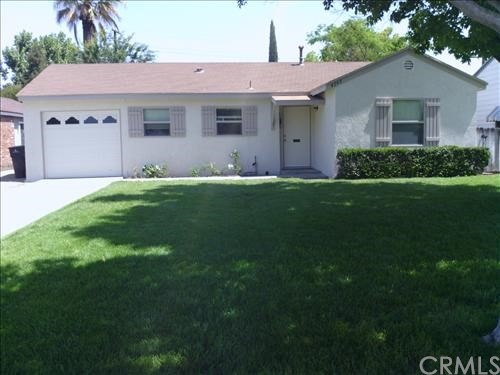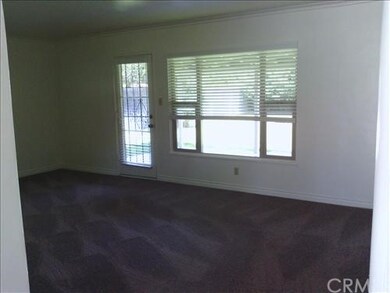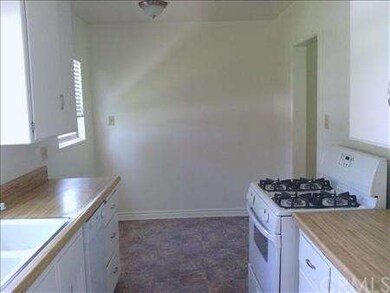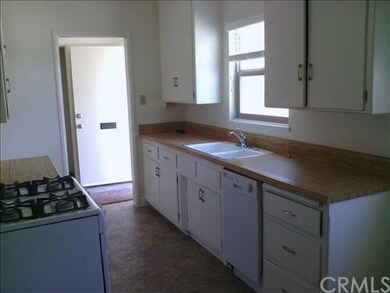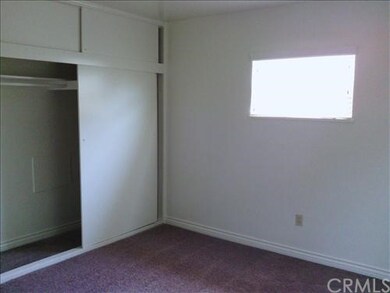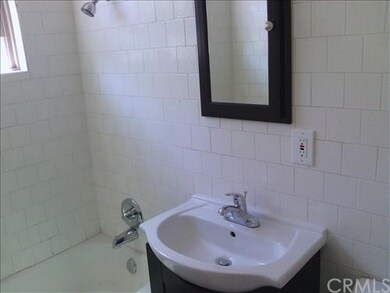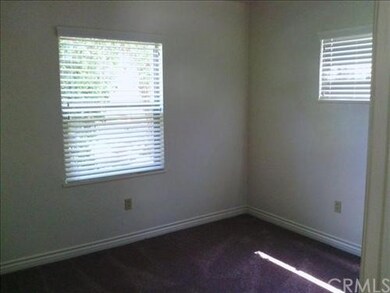
4793 Beverly Ct Riverside, CA 92506
Grand NeighborhoodHighlights
- All Bedrooms Downstairs
- Private Yard
- Neighborhood Views
- Contemporary Architecture
- No HOA
- Covered patio or porch
About This Home
As of December 2015ABSOLUTE DOLL HOUSE IN CHARMING WOOD STREETS NEIGHBORHOOD.PERFECT STARTER HOME FOR FIRST TIME BUYER OR NICE FOR THOSE LOOKING TO DOWNSIZE. ALSO MAKES GREAT INVESTMENT RENTAL! LARGE LIVING ROOM AND UPGRADED BATHROOM AND KITCHEN. NEWER CARPET. GREAT PATIO AND HUGE BACKYARD FOR FUN OUTDOOR ENTERTAINING. SINGLE CAR GARAGE HAS AUTOMATIC ROLL UP DOOR. CENTRAL HEAT AND AC. CLOSE TO SHOPPING AND SCHOOLS.
Last Agent to Sell the Property
MISSION PROPERTY License #00919628 Listed on: 09/30/2015
Home Details
Home Type
- Single Family
Est. Annual Taxes
- $3,368
Year Built
- Built in 1952
Lot Details
- 6,970 Sq Ft Lot
- Wood Fence
- Fence is in average condition
- Landscaped
- Front and Back Yard Sprinklers
- Private Yard
- Lawn
- Back Yard
Parking
- 1 Car Attached Garage
- Parking Available
- Front Facing Garage
- Single Garage Door
- Garage Door Opener
- Driveway
- Uncovered Parking
Home Design
- Contemporary Architecture
- Bungalow
- Turnkey
- Slab Foundation
- Frame Construction
- Composition Roof
- Stucco
Interior Spaces
- 856 Sq Ft Home
- Double Pane Windows
- Blinds
- Window Screens
- Combination Dining and Living Room
- Neighborhood Views
Kitchen
- Breakfast Area or Nook
- Eat-In Kitchen
- Gas Oven
- Gas Cooktop
- Free-Standing Range
- Dishwasher
- Formica Countertops
- Disposal
Flooring
- Carpet
- Vinyl
Bedrooms and Bathrooms
- 2 Bedrooms
- All Bedrooms Down
- 1 Full Bathroom
Laundry
- Laundry Room
- Laundry in Garage
- Washer and Gas Dryer Hookup
Outdoor Features
- Covered patio or porch
- Exterior Lighting
- Rain Gutters
Location
- Suburban Location
Utilities
- Central Heating and Cooling System
- Heating System Uses Natural Gas
- Gas Water Heater
Community Details
- No Home Owners Association
Listing and Financial Details
- Tax Lot 7
- Assessor Parcel Number 218052023
Ownership History
Purchase Details
Home Financials for this Owner
Home Financials are based on the most recent Mortgage that was taken out on this home.Purchase Details
Home Financials for this Owner
Home Financials are based on the most recent Mortgage that was taken out on this home.Similar Home in Riverside, CA
Home Values in the Area
Average Home Value in this Area
Purchase History
| Date | Type | Sale Price | Title Company |
|---|---|---|---|
| Grant Deed | $260,000 | Fidelity National Title | |
| Grant Deed | $150,000 | Commonwealth Land Title Co |
Mortgage History
| Date | Status | Loan Amount | Loan Type |
|---|---|---|---|
| Open | $31,390 | Unknown | |
| Previous Owner | $255,290 | FHA | |
| Previous Owner | $120,000 | Purchase Money Mortgage |
Property History
| Date | Event | Price | Change | Sq Ft Price |
|---|---|---|---|---|
| 11/07/2020 11/07/20 | Rented | $1,935 | +1.8% | -- |
| 10/07/2020 10/07/20 | For Rent | $1,900 | +2.7% | -- |
| 08/01/2019 08/01/19 | Rented | $1,850 | 0.0% | -- |
| 05/08/2019 05/08/19 | For Rent | $1,850 | 0.0% | -- |
| 12/04/2015 12/04/15 | Sold | $260,000 | 0.0% | $304 / Sq Ft |
| 10/13/2015 10/13/15 | Pending | -- | -- | -- |
| 09/30/2015 09/30/15 | For Sale | $260,000 | -- | $304 / Sq Ft |
Tax History Compared to Growth
Tax History
| Year | Tax Paid | Tax Assessment Tax Assessment Total Assessment is a certain percentage of the fair market value that is determined by local assessors to be the total taxable value of land and additions on the property. | Land | Improvement |
|---|---|---|---|---|
| 2025 | $3,368 | $532,695 | $82,861 | $449,834 |
| 2023 | $3,368 | $295,829 | $79,645 | $216,184 |
| 2022 | $3,292 | $290,030 | $78,084 | $211,946 |
| 2021 | $3,256 | $284,344 | $76,553 | $207,791 |
| 2020 | $3,231 | $281,430 | $75,769 | $205,661 |
| 2019 | $3,171 | $275,913 | $74,284 | $201,629 |
| 2018 | $3,110 | $270,504 | $72,828 | $197,676 |
| 2017 | $3,055 | $265,200 | $71,400 | $193,800 |
| 2016 | $2,860 | $260,000 | $70,000 | $190,000 |
| 2015 | $2,014 | $180,748 | $60,245 | $120,503 |
| 2014 | $1,995 | $177,210 | $59,066 | $118,144 |
Agents Affiliated with this Home
-
H
Seller's Agent in 2020
Heike Mcinally
ACCESS BROKERAGE CORP.
(800) 764-2284
4 Total Sales
-

Seller's Agent in 2015
Denise Tomlinson
MISSION PROPERTY
(951) 750-3005
1 in this area
16 Total Sales
-
N
Buyer's Agent in 2015
NoEmail NoEmail
NONMEMBER MRML
(646) 541-2551
1 in this area
5,764 Total Sales
Map
Source: California Regional Multiple Listing Service (CRMLS)
MLS Number: IV15216079
APN: 218-052-023
- 4775 Beverly Ct
- 4603 Jurupa Ave
- 4561 Beverly Ct
- 4660 Cover St
- 6220 Wiehe Ave
- 4458 Cover St
- 4735 Linwood Place
- 6017 Brockton Ave
- 4766 Merrill Ave
- 5375 Kendall St
- 4755 Beatty Dr
- 6032 Grand Ave
- 5276 Old Mill Rd
- 4142 Linwood Place
- 4530 Beatty Dr
- 6391 Stearns St
- 4622 Sunnyside Dr
- 5215 Garwood Ct
- 5183 Garwood Ct
- 4673 Central Ave
