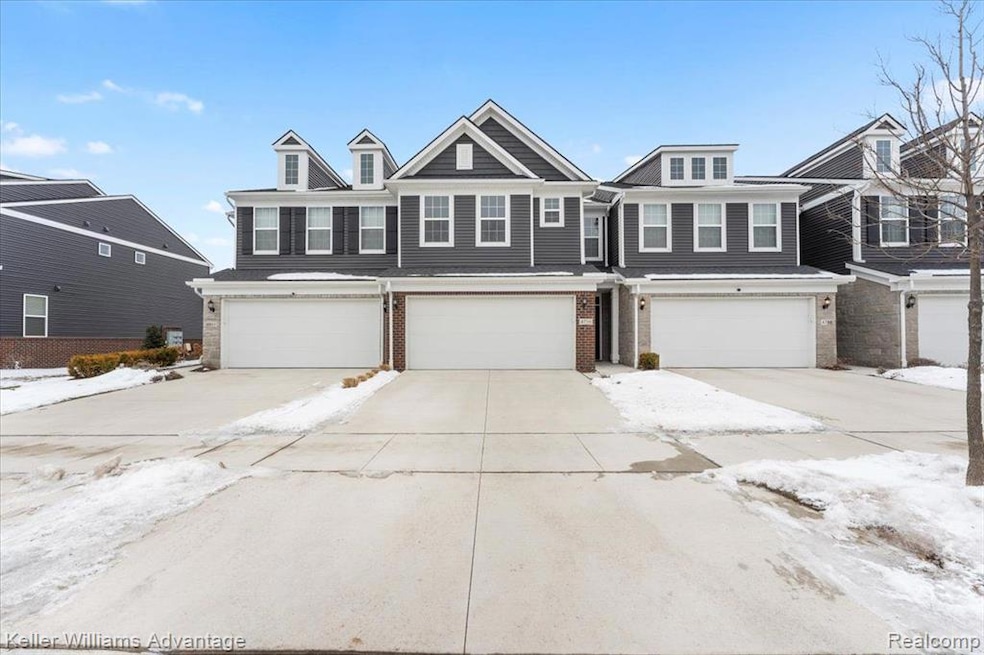
$423,000
- 3 Beds
- 2.5 Baths
- 2,076 Sq Ft
- 4759 Glenora Dr
- Orion, MI
Welcome to this BRAND NEW luxury townhome! This stunning residence boasts and open concept layout that seamlessly blends the living, dining, and kitchen areas, perfect for entertaining. The abundance of large windows floods the space with natural light, creating a warm and inviting atmosphere. Custom blinds add a touch of elegance while providing privacy and light control. Wide plank hardwood
Joseph Delia Keller Williams Paint Creek
