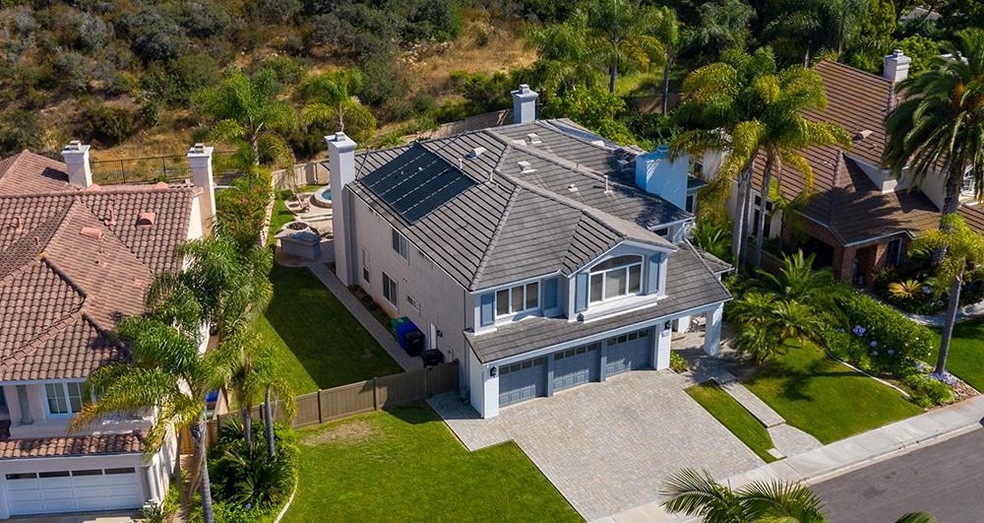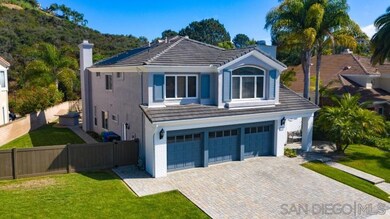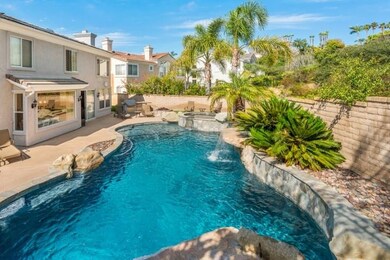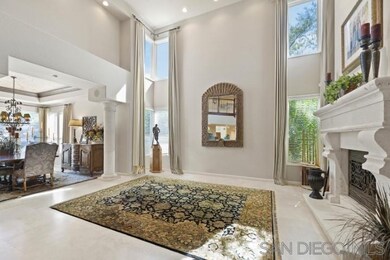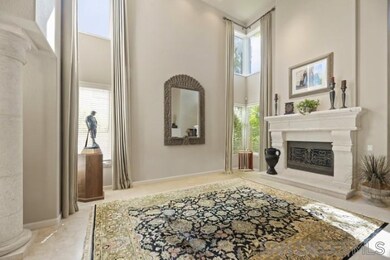
4795 Thurston Place San Diego, CA 92130
Carmel Valley NeighborhoodHighlights
- Solar Heated In Ground Pool
- Fireplace in Primary Bedroom
- Breakfast Area or Nook
- Solana Highlands Elementary School Rated A
- Retreat
- 3 Car Attached Garage
About This Home
As of September 2020Fantastic home on cul-de-sac with resort-like free form black bottom pool, spa & 2 waterfalls! Large foyer with high ceiling leads to downstairs open floor plan of living, dining, family room and kitchen. One bedroom of 5 is conveniently located downstairs with bath. Separate laundry room with deep sink leads to 3 car gar - each with separate door!Breakfast eating area features huge window with view to pool area - picture perfect! Expansive upstairs features master bedroom retreat. Please see Supplement!! This is a wonderful property with many custom amenities and ready for a new owner to move in and begin living your dream life! Beginning with the 3 separate garage doors to the 3 car garage and uniform walkway pavers leading to the front door, this home will not disappoint! Impressive amenities are: high foyer and living room ceilings, convenient half bath off entrance, custom tile flooring throughout downstairs, kitchen with central island, built in refrigerator, breakfast eating area with view out huge glass window to the resort-like backyard, comfortable family room with FP, wet corner bar, custom painted ceiling in formal dining room, downstairs bedroom and bath, large laundry room, garage with 2 water heaters and overhead beams for storage, dramatic staircase leading to expansive upstairs. Spacious master bedroom have step-up sitting area with see-through fireplace between bed area and private sitting area. Master bathroom has desirable walk-in closet along with double sinks, oval tub, large step in shower and separate toilet area. Two bedrooms are connected with Jack and Jill bathroom and all extra bedrooms are good sized. The largest of the extra bedrooms features its own bathroom as well! The home also has two A/C units, a brand new pool heater, a solar system for the pool, built in BBQ with counter t top and sink, popular fire pit for comfortable gatherings. The awesome black bottom pool is an experience in itself with 2 waterfalls and spa! There is also a large side yard with beautiful green grass with gate leading to front yard. The home also features recessed lighting throughout. There is so much to see in this beautiful home and when inside one has the feeling of family, memories to create, peace, relaxation, fun, and comforts abounding! This home can be shown with confidence that there will be something for everyone in its atmosphere! Please view the drone, virtual tour and all pictures attached to this listing for more details of this lovely home!
Last Agent to Sell the Property
Chase Pacific License #00576911 Listed on: 06/30/2020
Home Details
Home Type
- Single Family
Est. Annual Taxes
- $22,256
Year Built
- Built in 1995
Lot Details
- 9,957 Sq Ft Lot
- Property is Fully Fenced
- Level Lot
HOA Fees
- $74 Monthly HOA Fees
Parking
- 3 Car Attached Garage
- Driveway
Home Design
- Concrete Roof
- Clay Roof
Interior Spaces
- 3,620 Sq Ft Home
- 2-Story Property
- Entrance Foyer
- Family Room with Fireplace
- 3 Fireplaces
- Living Room with Fireplace
- Dining Area
Kitchen
- Breakfast Area or Nook
- Oven or Range
- Range Hood
- Microwave
- Disposal
Bedrooms and Bathrooms
- 5 Bedrooms
- Retreat
- Fireplace in Primary Bedroom
- Walk-In Closet
- Jack-and-Jill Bathroom
Laundry
- Laundry Room
- Dryer
- Washer
Pool
- Solar Heated In Ground Pool
- Pool Equipment or Cover
Outdoor Features
- Outdoor Grill
Community Details
- Santa Fe Promontory HOA, Phone Number (858) 270-7870
Listing and Financial Details
- Assessor Parcel Number 304-342-13-00
- $1,244 annual special tax assessment
Ownership History
Purchase Details
Home Financials for this Owner
Home Financials are based on the most recent Mortgage that was taken out on this home.Purchase Details
Purchase Details
Home Financials for this Owner
Home Financials are based on the most recent Mortgage that was taken out on this home.Purchase Details
Purchase Details
Purchase Details
Purchase Details
Home Financials for this Owner
Home Financials are based on the most recent Mortgage that was taken out on this home.Purchase Details
Similar Homes in San Diego, CA
Home Values in the Area
Average Home Value in this Area
Purchase History
| Date | Type | Sale Price | Title Company |
|---|---|---|---|
| Grant Deed | $1,850,000 | Lawyers Title Company | |
| Interfamily Deed Transfer | -- | Stewart Title Of Sacramento | |
| Grant Deed | $714,000 | Old Republic Title Company | |
| Gift Deed | -- | Old Republic Title Company | |
| Interfamily Deed Transfer | -- | Chicago Title Co | |
| Grant Deed | $638,000 | Chicago Title Co | |
| Grant Deed | $601,000 | Chicago Title Company | |
| Corporate Deed | -- | -- |
Mortgage History
| Date | Status | Loan Amount | Loan Type |
|---|---|---|---|
| Previous Owner | $500,000 | Credit Line Revolving | |
| Previous Owner | $564,000 | Unknown | |
| Previous Owner | $566,250 | Unknown | |
| Previous Owner | $571,200 | No Value Available | |
| Previous Owner | $480,800 | No Value Available |
Property History
| Date | Event | Price | Change | Sq Ft Price |
|---|---|---|---|---|
| 09/17/2020 09/17/20 | Sold | $1,850,000 | -11.9% | $511 / Sq Ft |
| 08/08/2020 08/08/20 | Pending | -- | -- | -- |
| 07/27/2020 07/27/20 | Price Changed | $2,100,000 | -3.9% | $580 / Sq Ft |
| 06/30/2020 06/30/20 | For Sale | $2,185,000 | -- | $604 / Sq Ft |
Tax History Compared to Growth
Tax History
| Year | Tax Paid | Tax Assessment Tax Assessment Total Assessment is a certain percentage of the fair market value that is determined by local assessors to be the total taxable value of land and additions on the property. | Land | Improvement |
|---|---|---|---|---|
| 2024 | $22,256 | $1,963,234 | $1,379,570 | $583,664 |
| 2023 | $21,964 | $1,924,740 | $1,352,520 | $572,220 |
| 2022 | $21,623 | $1,887,000 | $1,326,000 | $561,000 |
| 2021 | $21,268 | $1,850,000 | $1,300,000 | $550,000 |
| 2020 | $13,675 | $1,139,156 | $438,006 | $701,150 |
| 2019 | $13,439 | $1,116,820 | $429,418 | $687,402 |
| 2018 | $13,210 | $1,094,923 | $420,999 | $673,924 |
| 2017 | $13,010 | $1,073,455 | $412,745 | $660,710 |
| 2016 | $12,308 | $1,052,407 | $404,652 | $647,755 |
| 2015 | $12,145 | $1,036,600 | $398,574 | $638,026 |
| 2014 | $11,924 | $1,016,295 | $390,767 | $625,528 |
Agents Affiliated with this Home
-
Cheryl Berkson

Seller's Agent in 2020
Cheryl Berkson
Chase Pacific
(858) 922-3720
2 in this area
17 Total Sales
Map
Source: San Diego MLS
MLS Number: 200030190
APN: 304-342-13
- 13356 Winstanley Way
- 13675 Winstanley Way
- 13253 Evening Sky Ct
- 4772 Sunset Heights Ct
- 5015 Rancho Quinta Bend
- 13335 Seagrove St
- 14002 Rancho Vista Bend
- 5054 Seachase Way
- 5125 Seagrove Ct
- 4961 Concannon Ct
- 4955 Rancho Del Mar Trail
- 4690 Rancho Del Mar Tri
- 541 & 543 Camino Del Mar
- 5480 Valerio Trail Unit 1
- 4650 Rancho Del Mar Trail
- 12976 Percy Ct
- 4907 Smith Canyon Ct
- 5582 Valerio Trail
- 13722 Canyon Loop Trail
- 3936 Ambervale Terrace
