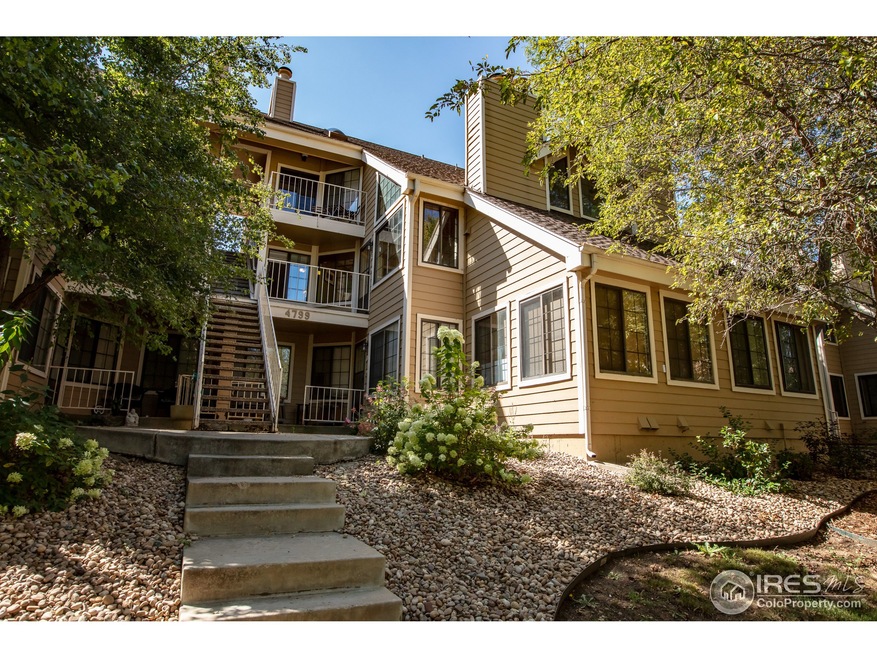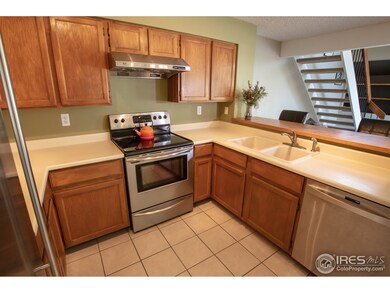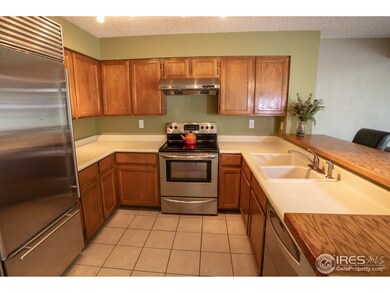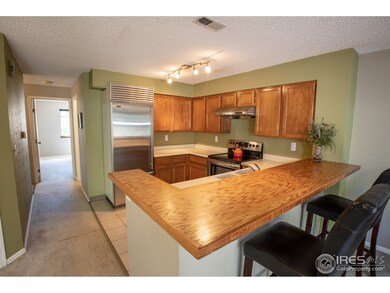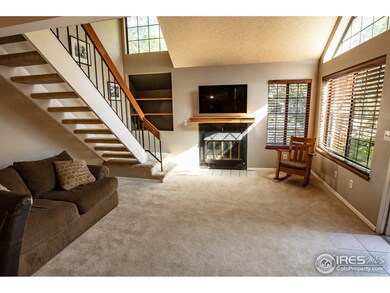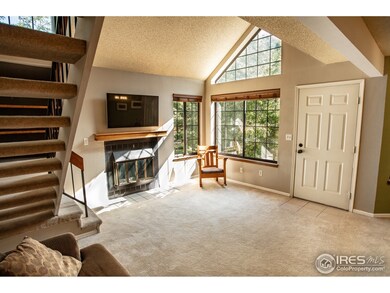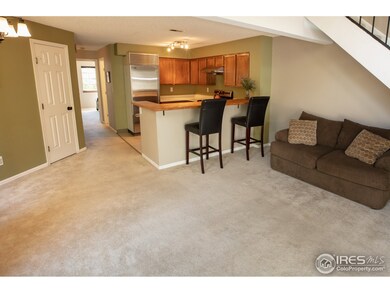
4799 White Rock Cir Unit E Boulder, CO 80301
Gunbarrel NeighborhoodEstimated Value: $460,418 - $482,000
Highlights
- Spa
- Clubhouse
- Wooded Lot
- Crest View Elementary School Rated A-
- Contemporary Architecture
- 4-minute walk to Gunbarrel Commons Park
About This Home
As of September 2018Charming Boulder condo in the Powderhorn Community. The property offers 2 beds/2 baths, 1000 plus sq feet, flex space/loft, patio, two entrances, oversized garage. Open concept floorplan that allows all the spaces to flow together for easy everyday living & effortless entertaining. Community pool, parks, tennis courts, exercise stations, tree-lined paths compliment the neighborhood. Take a stroll to Twin Lakes open space, off-leash dog park & more. Easy access to RTD. Dogs/cats welcome here.
Townhouse Details
Home Type
- Townhome
Est. Annual Taxes
- $2,018
Year Built
- Built in 1983
Lot Details
- Open Space
- Wooded Lot
HOA Fees
- $206 Monthly HOA Fees
Parking
- 1 Car Detached Garage
- Alley Access
- Garage Door Opener
Home Design
- Contemporary Architecture
- 1.5-Story Property
- Wood Frame Construction
- Composition Roof
- Composition Shingle
Interior Spaces
- 1,033 Sq Ft Home
- Cathedral Ceiling
- Window Treatments
- Living Room with Fireplace
- Home Office
- Loft
Kitchen
- Electric Oven or Range
- Dishwasher
- Disposal
Flooring
- Carpet
- Tile
Bedrooms and Bathrooms
- 2 Bedrooms
- 2 Full Bathrooms
Laundry
- Laundry on main level
- Dryer
- Washer
Outdoor Features
- Spa
- Patio
- Exterior Lighting
Schools
- Crest View Elementary School
- Centennial Middle School
- Boulder High School
Utilities
- Forced Air Heating and Cooling System
Listing and Financial Details
- Assessor Parcel Number R0094700
Community Details
Overview
- Association fees include common amenities, trash, snow removal, ground maintenance, management, utilities, maintenance structure, water/sewer, hazard insurance
- Powderhorn I Ph Vii Subdivision
Amenities
- Clubhouse
Recreation
- Tennis Courts
- Community Playground
- Community Pool
- Park
Ownership History
Purchase Details
Home Financials for this Owner
Home Financials are based on the most recent Mortgage that was taken out on this home.Purchase Details
Purchase Details
Home Financials for this Owner
Home Financials are based on the most recent Mortgage that was taken out on this home.Purchase Details
Home Financials for this Owner
Home Financials are based on the most recent Mortgage that was taken out on this home.Purchase Details
Home Financials for this Owner
Home Financials are based on the most recent Mortgage that was taken out on this home.Purchase Details
Home Financials for this Owner
Home Financials are based on the most recent Mortgage that was taken out on this home.Purchase Details
Home Financials for this Owner
Home Financials are based on the most recent Mortgage that was taken out on this home.Similar Homes in Boulder, CO
Home Values in the Area
Average Home Value in this Area
Purchase History
| Date | Buyer | Sale Price | Title Company |
|---|---|---|---|
| Fleming Lynn Wentworth | $367,500 | Stewart Title | |
| The Stokes Family Revocable Living Trust | -- | None Available | |
| Gardner Nicholas R | $218,000 | Land Title Guarantee Company | |
| Mcvenes Terry L | -- | North American Title | |
| Mcvenes Terry Lee | $132,900 | -- | |
| Holden Constance M | $108,500 | -- | |
| Mcanally Craig B | $83,000 | -- |
Mortgage History
| Date | Status | Borrower | Loan Amount |
|---|---|---|---|
| Previous Owner | Gammey Jessica J | $200,400 | |
| Previous Owner | Gardner Nicholas R | $207,100 | |
| Previous Owner | Mcvenes Terry L | $119,000 | |
| Previous Owner | Mcvenes Terry L | $130,900 | |
| Previous Owner | Mcvenes Terry Lee | $93,030 | |
| Previous Owner | Holden Constance M | $8,000 | |
| Previous Owner | Holden Constance M | $96,500 | |
| Previous Owner | Mcanally Craig B | $80,700 |
Property History
| Date | Event | Price | Change | Sq Ft Price |
|---|---|---|---|---|
| 01/28/2019 01/28/19 | Off Market | $367,500 | -- | -- |
| 09/28/2018 09/28/18 | Sold | $367,500 | -0.7% | $356 / Sq Ft |
| 09/11/2018 09/11/18 | For Sale | $370,000 | -- | $358 / Sq Ft |
Tax History Compared to Growth
Tax History
| Year | Tax Paid | Tax Assessment Tax Assessment Total Assessment is a certain percentage of the fair market value that is determined by local assessors to be the total taxable value of land and additions on the property. | Land | Improvement |
|---|---|---|---|---|
| 2024 | $2,654 | $28,976 | -- | $28,976 |
| 2023 | $2,654 | $28,976 | -- | $32,661 |
| 2022 | $2,604 | $26,514 | $0 | $26,514 |
| 2021 | $2,484 | $27,277 | $0 | $27,277 |
| 2020 | $2,408 | $26,155 | $0 | $26,155 |
| 2019 | $2,370 | $26,155 | $0 | $26,155 |
| 2018 | $2,079 | $22,651 | $0 | $22,651 |
| 2017 | $2,018 | $25,042 | $0 | $25,042 |
| 2016 | $1,601 | $17,385 | $0 | $17,385 |
| 2015 | $1,522 | $14,694 | $0 | $14,694 |
| 2014 | $1,291 | $14,694 | $0 | $14,694 |
Agents Affiliated with this Home
-
Louis Scirrotto

Seller's Agent in 2018
Louis Scirrotto
Real
(720) 560-6701
2 in this area
58 Total Sales
-
Neil Kearney

Buyer's Agent in 2018
Neil Kearney
Kearney Realty
(303) 440-6464
6 in this area
68 Total Sales
Map
Source: IRES MLS
MLS Number: 861764
APN: 1463104-46-017
- 4713 Spine Rd Unit D
- 4725 Spine Rd Unit E
- 4779 White Rock Cir Unit B
- 4799 White Rock Cir Unit D
- 4771 White Rock Cir Unit C
- 5934 Gunbarrel Ave Unit D
- 4819 White Rock Cir Unit C
- 4652 White Rock Cir Unit 11
- 5904 Gunbarrel Ave Unit B
- 5950 Gunbarrel Ave Unit F
- 6036 Gunbarrel Ave Unit B
- 4881 White Rock Cir Unit F
- 6110 Habitat Dr Unit 2
- 6158 Habitat Dr Unit 6158
- 4565 Pussy Willow Ct
- 5978 Scotswood Ct
- 4462 Wellington Rd
- 6221 Willow Ln Unit 6221
- 4619 Chestnut Ln Unit 3
- 6239 Willow Ln Unit 6239
- 4799 White Rock Cir Unit F
- 4799 White Rock Cir Unit E
- 4799 White Rock Cir Unit C
- 4799 White Rock Cir Unit B
- 4799 White Rock Cir Unit A
- 4799 White Rock Cir
- 4799 White Rock Cir Unit 9C
- 4795 White Rock Cir Unit F
- 4795 White Rock Cir Unit E
- 4795 White Rock Cir Unit D
- 4795 White Rock Cir Unit C
- 4795 White Rock Cir Unit B
- 4795 White Rock Cir Unit A
- 4795 White Rock Cir Unit C
- 4795 White Rock Cir
- 4791 White Rock Cir Unit F
- 4791 White Rock Cir Unit E
- 4791 White Rock Cir Unit D
- 4791 White Rock Cir Unit C
- 4791 White Rock Cir Unit B
