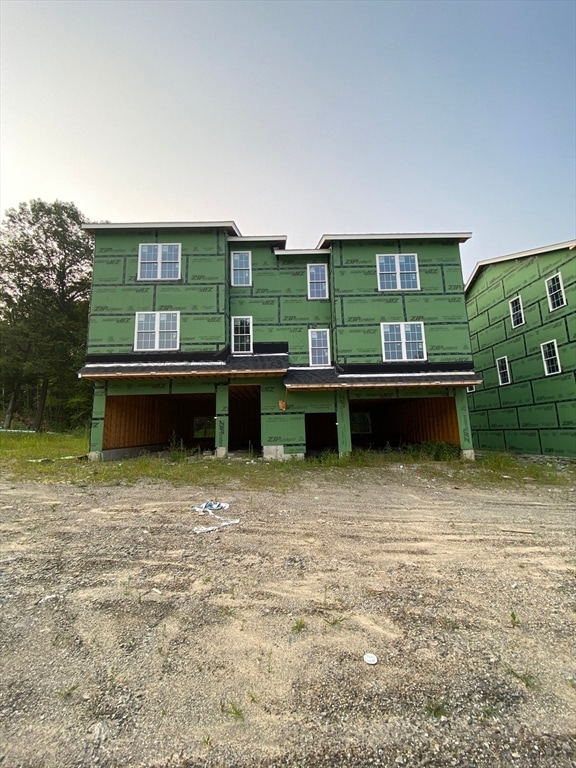47R Yarnie Unit 9 Worcester, MA 01602
Tatnuck NeighborhoodEstimated payment $3,634/month
Highlights
- New Construction
- Waterfront
- Property is near public transit
- City View
- Colonial Architecture
- No HOA
About This Home
Construction loan need. Presenting 47R Yarnie U:9, Worcester, MA, a single-family residence that radiates modern craftsmanship and thoughtful design, ready to welcome its first residents. Built in 2024, this home offers a pristine and contemporary canvas for creating a personalized living experience. The heart of this residence is undoubtedly its 1161 square feet of living area, providing a comfortable and versatile space for both relaxation and productivity. Imagine designing a layout that perfectly suits your lifestyle, with room to accommodate work, leisure, and everything in between; this area provides a blank canvas to create a space that is distinctly your own. This property provides the convenience of one full bathroom and one half bathroom, thoughtfully positioned to serve both private and communal areas. Three bedrooms offer private spaces for rest and renewal, each presenting an opportunity to design a personal sanctuary tailored to individual preferences.
Listing Agent
Jammie Geddis
Keller Williams Realty Listed on: 08/27/2025

Home Details
Home Type
- Single Family
Year Built
- Built in 2024 | New Construction
Lot Details
- Waterfront
Parking
- 1 Car Attached Garage
Home Design
- Home to be built
- Colonial Architecture
- Frame Construction
- Shingle Roof
- Concrete Perimeter Foundation
Interior Spaces
- City Views
- Basement Fills Entire Space Under The House
Bedrooms and Bathrooms
- 3 Bedrooms
Location
- Property is near public transit
- Property is near schools
Utilities
- Central Heating and Cooling System
- 220 Volts
- Water Heater
Community Details
Overview
- No Home Owners Association
Recreation
- Jogging Path
Map
Home Values in the Area
Average Home Value in this Area
Property History
| Date | Event | Price | List to Sale | Price per Sq Ft |
|---|---|---|---|---|
| 09/17/2025 09/17/25 | Price Changed | $580,000 | -3.3% | $198 / Sq Ft |
| 09/03/2025 09/03/25 | Price Changed | $600,000 | -6.3% | $205 / Sq Ft |
| 08/27/2025 08/27/25 | For Sale | $640,000 | -- | $219 / Sq Ft |
Source: MLS Property Information Network (MLS PIN)
MLS Number: 73422465
- 47R Yarnie Unit 3B
- 47R Yarnie Unit 3A
- 47R Yarnie Unit 1B
- 47R Yarnie Unit 2B
- 47R Yarnie Unit 4B
- 47R Yarnie Unit 8B
- 47R Yarnie Unit 5A
- 47R Yarnie Unit 6B
- 47R Yarnie Unit 4A
- 47R Yarnie Unit 1A
- 47R Yarnie Unit 8A
- 47R Yarnie Unit 6A
- 47R Yarnie Unit 7A
- 47R Yarnie Unit 5B
- 47R Yarnie Unit 2A
- 47R Yarnie Unit 7B
- 563 Chandler St
- 20 Manhattan Rd
- 71 Glendale St
- 415 Mill St
- 577 Chandler St
- 552 Chandler St Unit 2
- 552 Chandler St Unit 2
- 13 Brookside Ave
- 2 Brookside Ave Unit 2D
- 19 Brantwood Rd Unit 2
- 929 Pleasant St Unit 2
- 4 Raleigh Rd Unit 2
- 6 Woodman Rd Unit 2
- 99 June St Unit 3
- 84 Reed St Unit 84
- 97 Courtland St Unit 2
- 1337 Pleasant St
- 9 Englewood Ave Unit Rooms
- 8 Sussex Ln
- 55 Wedgewood Rd Unit 2
- 5 Suburban Rd
- 284 Highland St Unit 2
- 284 Highland St
- 284 Highland St Unit 3
