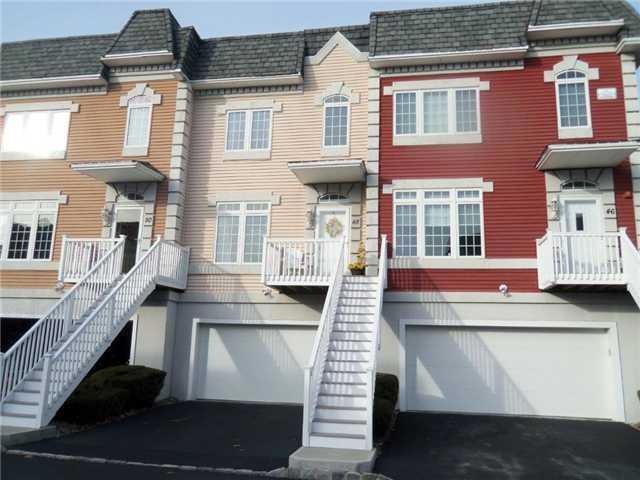48 Alexander Ct Unit D24 Nanuet, NY 10954
Nanuet NeighborhoodHighlights
- Gated Community
- Wood Flooring
- Community Pool
- Clubhouse
- 1 Fireplace
- Entrance Foyer
About This Home
As of November 2018New to Market!!BEST LOCATION!!! StunningJaw Dropper... LIKE NEW Townhome in upscale Gated Community! Contemporary designer colors, beautiful hardwood floors and gas fireplace and open floor plan. Light and bright kitchen with 42' cabinets, corian counters and center island. Spa Master bath with Whirlpool tub that belongs in house and Garden magazine! stunning Hallway builtins Finished walk-out lower level has 1/2 bath and sliders to patio and yard.This unit was stick built not a prefab LIKE others and has the Best location in the community with private backyard.Come see, you won't be disappointed!!
Last Agent to Sell the Property
Howard Hanna Rand Realty Brokerage Phone: 845-634-4202 License #30BO0645779

Townhouse Details
Home Type
- Townhome
Est. Annual Taxes
- $7,269
Year Built
- Built in 1999 | Remodeled in 2011
HOA Fees
- $420 Monthly HOA Fees
Parking
- 2 Car Garage
- Assigned Parking
Home Design
- Frame Construction
- Vinyl Siding
- Stucco
Interior Spaces
- 1,910 Sq Ft Home
- 3-Story Property
- 1 Fireplace
- Entrance Foyer
- Finished Basement
- Walk-Out Basement
Kitchen
- Oven
- Microwave
- Dishwasher
- Disposal
Flooring
- Wood
- Wall to Wall Carpet
Bedrooms and Bathrooms
- 2 Bedrooms
Laundry
- Dryer
- Washer
Schools
- Fleetwood Elementary School
- Chestnut Ridge Middle School
- Spring Valley High School
Utilities
- Forced Air Heating and Cooling System
- Heating System Uses Natural Gas
Listing and Financial Details
- Exclusions: Selected Light Fixtures,Selected Window Treatment
- Assessor Parcel Number 392089.057.007-0005-005.000/0240
Community Details
Overview
- Association fees include exterior maintenance, snow removal
Recreation
- Community Pool
Pet Policy
- Pets Allowed
Additional Features
- Clubhouse
- Gated Community
Ownership History
Purchase Details
Home Financials for this Owner
Home Financials are based on the most recent Mortgage that was taken out on this home.Purchase Details
Home Financials for this Owner
Home Financials are based on the most recent Mortgage that was taken out on this home.Purchase Details
Home Financials for this Owner
Home Financials are based on the most recent Mortgage that was taken out on this home.Purchase Details
Home Financials for this Owner
Home Financials are based on the most recent Mortgage that was taken out on this home.Map
Home Values in the Area
Average Home Value in this Area
Purchase History
| Date | Type | Sale Price | Title Company |
|---|---|---|---|
| Bargain Sale Deed | $385,000 | Royal T Title | |
| Bargain Sale Deed | $355,000 | None Available | |
| Bargain Sale Deed | $432,500 | Fidelity National Title Insu | |
| Bargain Sale Deed | $385,000 | -- |
Mortgage History
| Date | Status | Loan Amount | Loan Type |
|---|---|---|---|
| Previous Owner | $319,500 | New Conventional | |
| Previous Owner | $6,312 | New Conventional | |
| Previous Owner | $338,975 | Purchase Money Mortgage | |
| Previous Owner | $50,000 | Unknown | |
| Previous Owner | $308,000 | Purchase Money Mortgage | |
| Closed | $38,500 | No Value Available |
Property History
| Date | Event | Price | Change | Sq Ft Price |
|---|---|---|---|---|
| 11/20/2018 11/20/18 | Sold | $385,000 | -2.5% | $202 / Sq Ft |
| 09/25/2018 09/25/18 | Pending | -- | -- | -- |
| 09/25/2018 09/25/18 | For Sale | $395,000 | +12.9% | $207 / Sq Ft |
| 08/29/2014 08/29/14 | Sold | $350,000 | -12.3% | $183 / Sq Ft |
| 08/04/2014 08/04/14 | Pending | -- | -- | -- |
| 01/10/2014 01/10/14 | For Sale | $399,000 | -- | $209 / Sq Ft |
Tax History
| Year | Tax Paid | Tax Assessment Tax Assessment Total Assessment is a certain percentage of the fair market value that is determined by local assessors to be the total taxable value of land and additions on the property. | Land | Improvement |
|---|---|---|---|---|
| 2023 | $18,614 | $105,000 | $8,100 | $96,900 |
| 2022 | $8,725 | $105,000 | $8,100 | $96,900 |
| 2021 | $8,725 | $105,000 | $8,100 | $96,900 |
| 2020 | $7,007 | $105,000 | $8,100 | $96,900 |
| 2019 | $5,967 | $105,000 | $8,100 | $96,900 |
| 2018 | $5,967 | $105,000 | $8,100 | $96,900 |
| 2017 | $5,937 | $105,000 | $8,100 | $96,900 |
| 2016 | $6,145 | $105,000 | $8,100 | $96,900 |
| 2015 | -- | $105,000 | $8,100 | $96,900 |
| 2014 | -- | $105,000 | $8,100 | $96,900 |
Source: OneKey® MLS
MLS Number: KEY556073
APN: 392089-057-007-0005-005-000-0240
- 167 Meadow Ln Unit 17E
- 115 Meadow Ln Unit 19F
- 22 Alexander Ct
- 4 Willow Dr Unit 3B
- 2 Revere Ct
- 24 Wyndham Ct Unit 144
- 13 Wyndham Ct Unit 136
- 16 Springbrook Rd
- 23 Baylor Rd
- 16 Albacon Rd
- 16 Baylor Rd
- 22 Chester Ln
- 255 Treetop Cir
- 7 Merrick Ln
- 15 Vista Dr Unit B8
- 80 Branchwood Ln Unit 80
- 2 Devon Ct Unit A1
- 26 Strathmore Dr
- 20 Gerke Ave
- 19 Strathmore Dr
