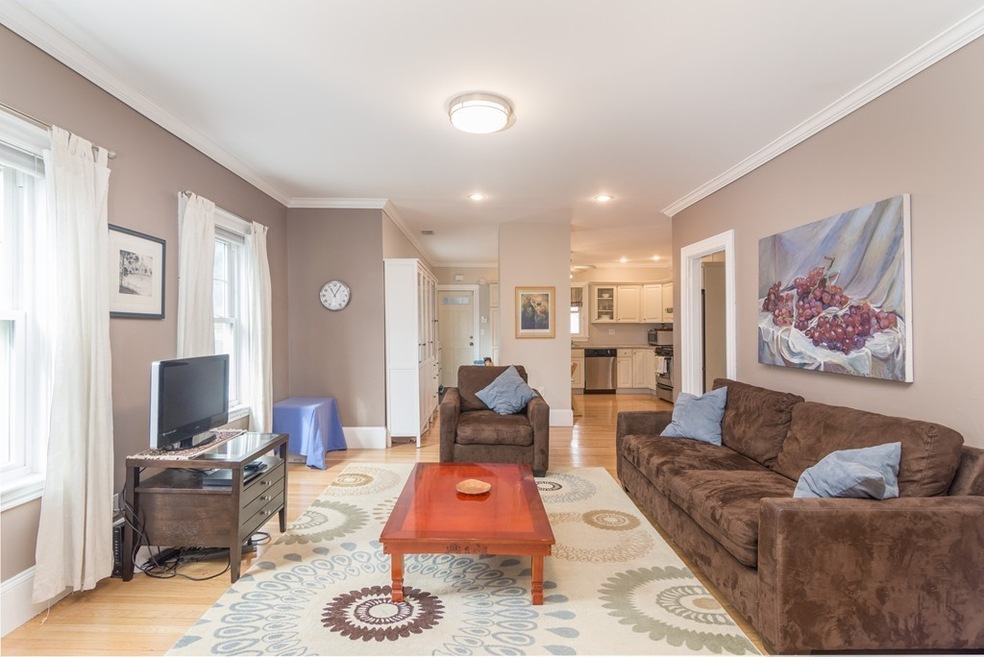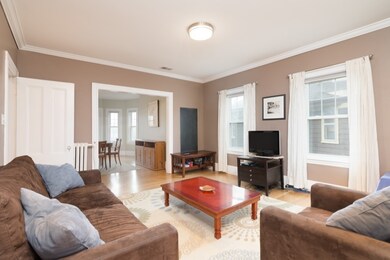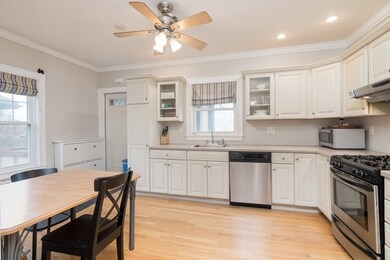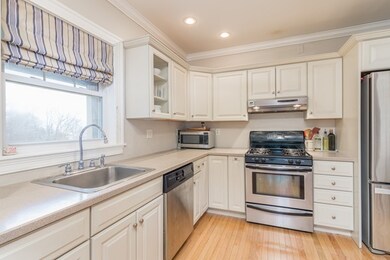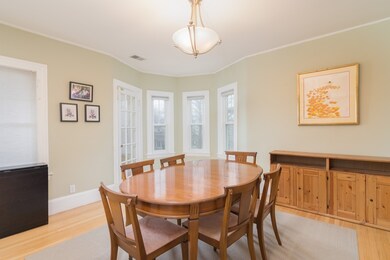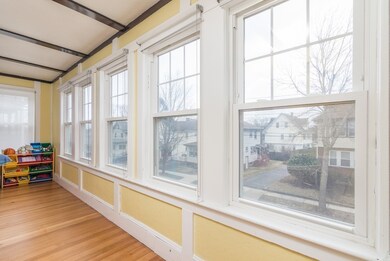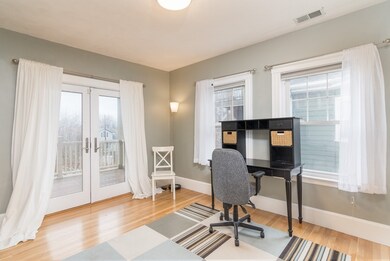
48 Apthorp St Unit 48 Quincy, MA 02170
North Quincy NeighborhoodHighlights
- Ocean View
- Central Air
- ENERGY STAR Qualified Dryer
- North Quincy High School Rated A
About This Home
As of March 2021A breath taking view at a breathe easy price! Gorgeous two level penthouse condo is completely remodeled and minutes to Marina Bay, major routes and the city! The perfect location for work and play! Neighborhood is cozy and convenient! Master bedroom boasts expansive water views of ocean and Boston skyline from the massive floor to ceiling windows. Grand foyer features stained glass creating a charm not seen in many homes and leads to an open and thoughtfully planned floor plan boasting large living room and cabinet packed kitchen perfect for entertaining. Amazing use of windows throughout adds a natural warmth and a feeling of openness. Gorgeous hardwoods throughout. Second floor laundry! Central air! Low condo fee! One deeded garage space! With over 2,300 Sq. ft of living, ample closet space, privacy and a back yard just waiting for a grill, this home has it all... Don't miss this one!
Townhouse Details
Home Type
- Townhome
Year Built
- Built in 1920
HOA Fees
- $250 per month
Parking
- 1 Car Garage
Kitchen
- Oven
- ENERGY STAR Qualified Refrigerator
- ENERGY STAR Qualified Dishwasher
Laundry
- ENERGY STAR Qualified Dryer
- ENERGY STAR Qualified Washer
Utilities
- Central Air
- Hot Water Baseboard Heater
- Heating System Uses Gas
Additional Features
- Ocean Views
- Year Round Access
- Basement
Listing and Financial Details
- Assessor Parcel Number M:6017J B:10 L:U#48
Map
Similar Homes in Quincy, MA
Home Values in the Area
Average Home Value in this Area
Property History
| Date | Event | Price | Change | Sq Ft Price |
|---|---|---|---|---|
| 03/31/2021 03/31/21 | Sold | $720,000 | +5.1% | $310 / Sq Ft |
| 01/27/2021 01/27/21 | Pending | -- | -- | -- |
| 01/20/2021 01/20/21 | For Sale | $685,000 | +45.7% | $295 / Sq Ft |
| 05/25/2018 05/25/18 | Sold | $470,000 | -12.1% | $203 / Sq Ft |
| 03/29/2018 03/29/18 | Pending | -- | -- | -- |
| 03/16/2018 03/16/18 | Price Changed | $535,000 | -4.5% | $231 / Sq Ft |
| 03/07/2018 03/07/18 | For Sale | $560,000 | -- | $241 / Sq Ft |
Source: MLS Property Information Network (MLS PIN)
MLS Number: 72290191
- 32 Channing St
- 54 Channing St
- 9 Canton Rd
- 130 Edwin St
- 208 Beach St
- 176 W Elm Ave
- 49 Rawson Rd
- 84 Bayfield Rd N
- 36 Bayfield Rd S
- 35 Tyler St
- 102 Sachem St
- 50-52 Flynt St
- 45 Franklin Ave
- 270 Newbury Ave
- 80 Willet St
- 11 Cleaves St
- 85 E Squantum St Unit 10
- 201 Billings St
- 857 Quincy Shore Dr
- 522 Hancock St
