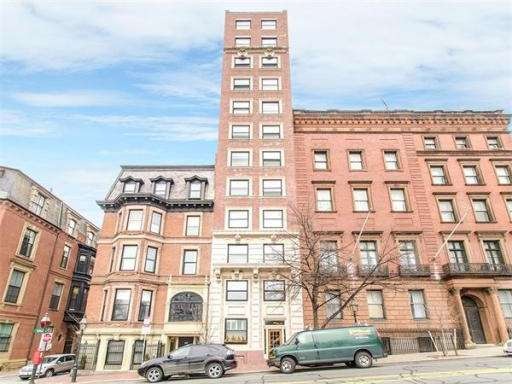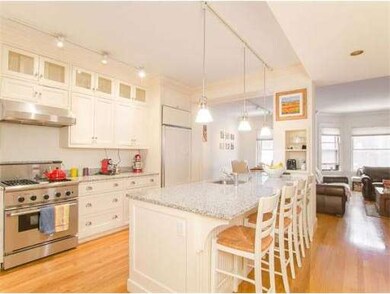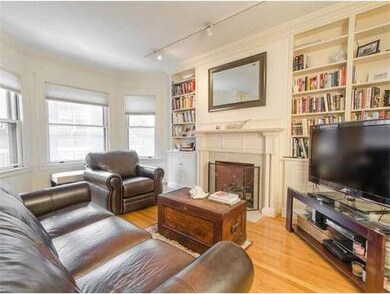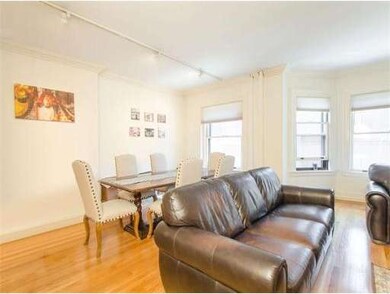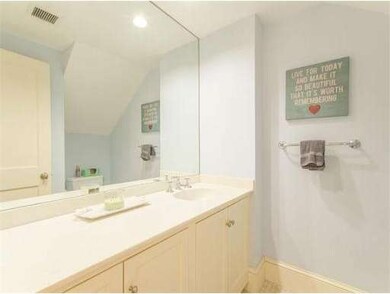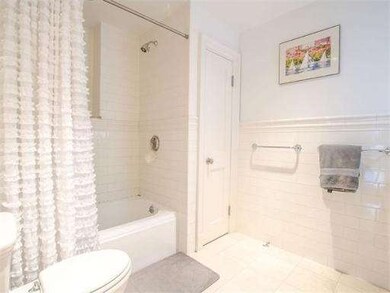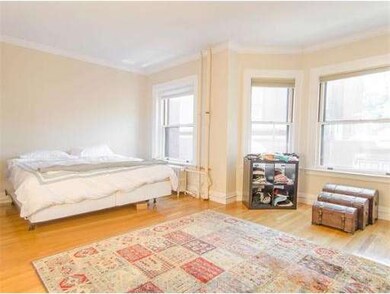
48 Beacon St Unit 3R Boston, MA 02108
Beacon Hill NeighborhoodAbout This Home
As of April 2022This luxury duplex home includes a beautifully renovated kitchen with stainless steel appliances, custom cabinets, and granite counters as well as a half bath on the first level. Also found on the first level is a spacious living with fireplace and dining room perfect for entertaining. On the second level you will find the two bedrooms and an updated full bathroom. Hardwood floors are found throughout the home and generous ceiling height make it very comfortable and spacious. Located in the historic neighborhood of Beacon Hill, this condo is perfect for those looking for a charming location with lots to do! Small coffee shops and high-end boutiques line the cobblestone streets and the Boston Common is directly across the street!
Ownership History
Purchase Details
Purchase Details
Home Financials for this Owner
Home Financials are based on the most recent Mortgage that was taken out on this home.Purchase Details
Home Financials for this Owner
Home Financials are based on the most recent Mortgage that was taken out on this home.Purchase Details
Home Financials for this Owner
Home Financials are based on the most recent Mortgage that was taken out on this home.Purchase Details
Home Financials for this Owner
Home Financials are based on the most recent Mortgage that was taken out on this home.Purchase Details
Home Financials for this Owner
Home Financials are based on the most recent Mortgage that was taken out on this home.Map
Property Details
Home Type
Condominium
Est. Annual Taxes
$20,507
Year Built
1930
Lot Details
0
Listing Details
- Unit Level: 3
- Unit Placement: Back
- Special Features: None
- Property Sub Type: Condos
- Year Built: 1930
Interior Features
- Has Basement: No
- Fireplaces: 1
- Number of Rooms: 5
- Amenities: Public Transportation, Shopping, Park, Walk/Jog Trails, Medical Facility, Highway Access, T-Station
- Bedroom 2: Second Floor
- Bathroom #1: First Floor
- Bathroom #2: Second Floor
- Kitchen: First Floor
- Laundry Room: Second Floor
- Living Room: First Floor
- Master Bedroom: Second Floor
- Dining Room: First Floor
Exterior Features
- Construction: Brick
- Exterior: Brick
Garage/Parking
- Parking Spaces: 0
Condo/Co-op/Association
- Association Fee Includes: Heat, Hot Water, Water, Sewer, Master Insurance, Elevator
- Association Pool: No
- Management: Professional - Off Site
- Pets Allowed: Yes w/ Restrictions
- No Units: 19
- Unit Building: 3R
Similar Homes in the area
Home Values in the Area
Average Home Value in this Area
Purchase History
| Date | Type | Sale Price | Title Company |
|---|---|---|---|
| Condominium Deed | -- | None Available | |
| Condominium Deed | $1,725,000 | None Available | |
| Not Resolvable | $1,200,000 | -- | |
| Deed | $987,500 | -- | |
| Deed | $910,000 | -- | |
| Deed | $820,000 | -- |
Mortgage History
| Date | Status | Loan Amount | Loan Type |
|---|---|---|---|
| Previous Owner | $1,250,000 | Purchase Money Mortgage | |
| Previous Owner | $960,000 | Purchase Money Mortgage | |
| Previous Owner | $652,000 | No Value Available | |
| Previous Owner | $740,625 | Purchase Money Mortgage | |
| Previous Owner | $98,750 | No Value Available | |
| Previous Owner | $600,000 | Purchase Money Mortgage | |
| Previous Owner | $433,000 | Purchase Money Mortgage |
Property History
| Date | Event | Price | Change | Sq Ft Price |
|---|---|---|---|---|
| 04/08/2022 04/08/22 | Sold | $1,725,000 | +1.5% | $1,325 / Sq Ft |
| 02/28/2022 02/28/22 | Pending | -- | -- | -- |
| 02/23/2022 02/23/22 | For Sale | $1,699,000 | +41.6% | $1,305 / Sq Ft |
| 09/03/2014 09/03/14 | Sold | $1,200,000 | 0.0% | $922 / Sq Ft |
| 08/11/2014 08/11/14 | Pending | -- | -- | -- |
| 07/17/2014 07/17/14 | Off Market | $1,200,000 | -- | -- |
| 06/18/2014 06/18/14 | For Sale | $1,169,000 | 0.0% | $898 / Sq Ft |
| 08/27/2012 08/27/12 | Rented | $4,800 | -12.7% | -- |
| 07/28/2012 07/28/12 | Under Contract | -- | -- | -- |
| 06/25/2012 06/25/12 | For Rent | $5,500 | -- | -- |
Tax History
| Year | Tax Paid | Tax Assessment Tax Assessment Total Assessment is a certain percentage of the fair market value that is determined by local assessors to be the total taxable value of land and additions on the property. | Land | Improvement |
|---|---|---|---|---|
| 2025 | $20,507 | $1,770,900 | $0 | $1,770,900 |
| 2024 | $18,636 | $1,709,700 | $0 | $1,709,700 |
| 2023 | $17,647 | $1,643,100 | $0 | $1,643,100 |
| 2022 | $16,004 | $1,471,000 | $0 | $1,471,000 |
| 2021 | $15,387 | $1,442,100 | $0 | $1,442,100 |
| 2020 | $15,003 | $1,420,700 | $0 | $1,420,700 |
| 2019 | $14,396 | $1,365,800 | $0 | $1,365,800 |
| 2018 | $13,505 | $1,288,600 | $0 | $1,288,600 |
| 2017 | $13,250 | $1,251,200 | $0 | $1,251,200 |
| 2016 | $12,862 | $1,169,300 | $0 | $1,169,300 |
| 2015 | $11,077 | $914,700 | $0 | $914,700 |
| 2014 | $10,658 | $847,200 | $0 | $847,200 |
Source: MLS Property Information Network (MLS PIN)
MLS Number: 71700791
APN: CBOS-000000-000005-001490-000012
- 34.5 Beacon St Unit 1
- 34.5 Beacon St Unit 3S
- 50 Beacon St Unit 1
- 7 Spruce Ct
- 9 Spruce Ct
- 44 Beacon St
- 20 Chestnut St Unit 1
- 16 Chestnut St
- 27 Chestnut St Unit GA
- 37 Chestnut St Unit 207
- 41 Chestnut St
- 21 Chestnut St
- 70 Mt Vernon Unit 3A
- 9 Walnut St
- 11 Chestnut St
- 86 Mount Vernon St
- 9 Chestnut St
- 88 Mount Vernon St Unit 2
- 1 Chestnut St Unit 4-B
- 1 Chestnut St Unit 5A
