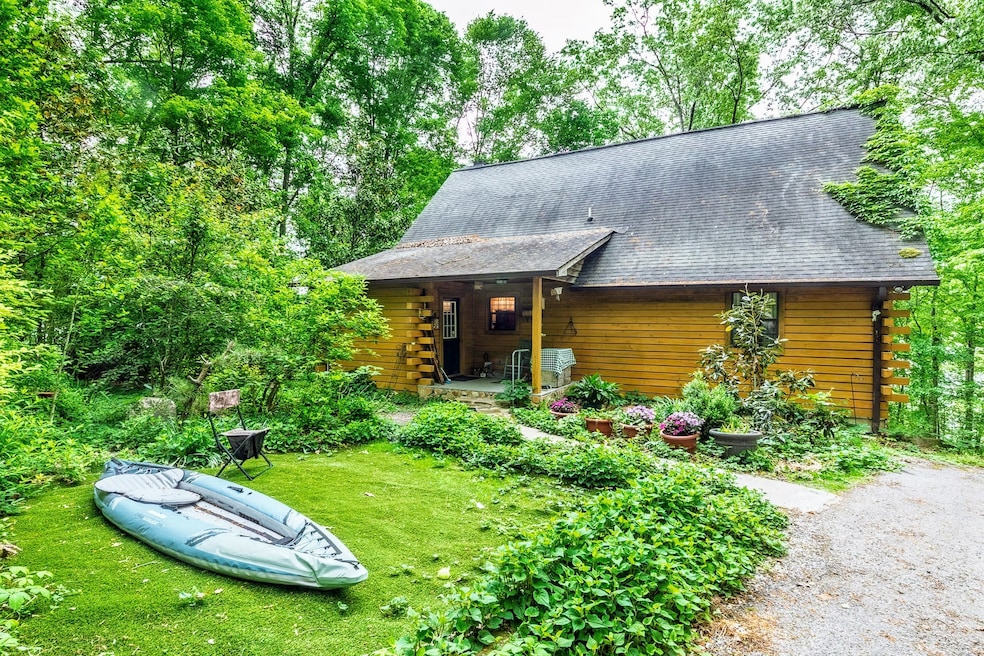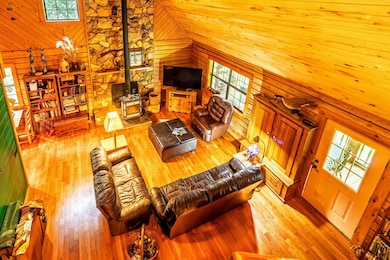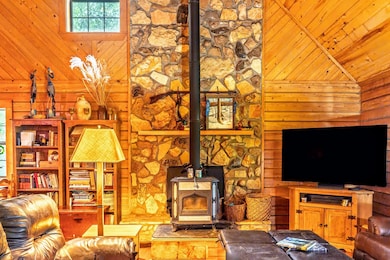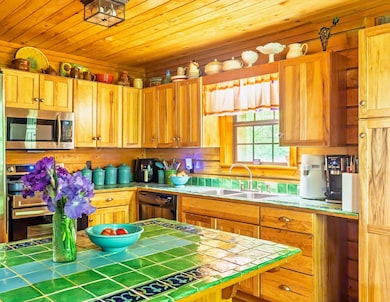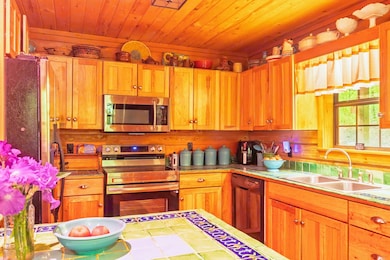
48 Beechtree Cir Stewart, TN 37175
Estimated payment $4,538/month
Highlights
- Lake Front
- Deck
- Log Cabin
- Docks
- No HOA
- Walk-In Closet
About This Home
Secluded Waterfront Cabin on Kentucky Lake with 390 ft of waterfront! Extra 1.48 acre adjoining lot included. Escape to tranquility in this exquisite custom designed 3-bedroom, 3-bathroom cabin w/full basement nestled in a cove on 2.3 acres of pristine waterfront. With 1660 sq. ft. of cozy living space, the cabin is wrapped in stunning cypress logs, complemented by rich poplar wood on interior walls and a breathtaking cathedral ceiling crafted from Aspen wood. A wood-burning fireplace adds warmth and charm perfect for cozy evenings. The kitchen countertops feature the vibrant colors of Mexican Talavera tile as well as the upstairs bathroom. The main bathroom displays an elegant marble countertop. A hand-carved heron graces the newel leading upstairs enhancing the cabin's rustic charm. Step outside to your very own private dock with new composite decking, ideal for relaxation or fishing. For added peace of mind the basement includes a reinforced shelter and home is equipped with an automatic whole house generator. This cabin is perfect for those seeking a private retreat, blending nature’s beauty with modern comforts. Don’t miss the chance to own this serene getaway. Come see it today! Also has access to the community boat ramp a very short distance away behind a locked gate.
Last Listed By
Crye-Leike, Inc., REALTORS Brokerage Phone: 9312171589 License # 363095 Listed on: 05/01/2025

Home Details
Home Type
- Single Family
Est. Annual Taxes
- $1,458
Year Built
- Built in 2007
Lot Details
- 2.3 Acre Lot
- Lake Front
Home Design
- Log Cabin
- Shingle Roof
- Log Siding
Interior Spaces
- 1,660 Sq Ft Home
- Property has 1 Level
- Ceiling Fan
- Wood Burning Fireplace
- Living Room with Fireplace
- Tile Flooring
- Lake Views
- Washer
- Unfinished Basement
Kitchen
- Microwave
- Dishwasher
Bedrooms and Bathrooms
- 3 Bedrooms | 1 Main Level Bedroom
- Walk-In Closet
- 3 Full Bathrooms
Outdoor Features
- Docks
- Deck
Schools
- Tennessee Ridge Elementary School
- Houston Co Middle School
- Houston Co High School
Utilities
- Cooling System Mounted To A Wall/Window
- Heat Pump System
- Septic Tank
- High Speed Internet
Community Details
- No Home Owners Association
- Beechwood Hills Subdivision
Listing and Financial Details
- Assessor Parcel Number 053 01810 000
Map
Home Values in the Area
Average Home Value in this Area
Tax History
| Year | Tax Paid | Tax Assessment Tax Assessment Total Assessment is a certain percentage of the fair market value that is determined by local assessors to be the total taxable value of land and additions on the property. | Land | Improvement |
|---|---|---|---|---|
| 2024 | $1,458 | $81,925 | $9,300 | $72,625 |
| 2023 | $1,458 | $81,925 | $9,300 | $72,625 |
| 2022 | $1,311 | $46,825 | $6,375 | $40,450 |
| 2021 | $1,311 | $46,825 | $6,375 | $40,450 |
| 2020 | $1,287 | $46,825 | $6,375 | $40,450 |
| 2019 | $1,287 | $40,350 | $8,500 | $31,850 |
| 2018 | $1,287 | $40,350 | $8,500 | $31,850 |
| 2017 | $1,287 | $40,350 | $8,500 | $31,850 |
| 2016 | $1,287 | $40,350 | $8,500 | $31,850 |
| 2015 | $1,287 | $40,350 | $8,500 | $31,850 |
| 2014 | -- | $40,345 | $0 | $0 |
Property History
| Date | Event | Price | Change | Sq Ft Price |
|---|---|---|---|---|
| 05/01/2025 05/01/25 | For Sale | $789,000 | -- | $475 / Sq Ft |
Purchase History
| Date | Type | Sale Price | Title Company |
|---|---|---|---|
| Warranty Deed | $32,000 | -- | |
| Warranty Deed | $54,500 | -- |
Mortgage History
| Date | Status | Loan Amount | Loan Type |
|---|---|---|---|
| Open | $227,000 | VA | |
| Closed | $199,675 | New Conventional | |
| Closed | $208,900 | New Conventional | |
| Closed | $200,000 | New Conventional |
Similar Home in Stewart, TN
Source: Realtracs
MLS Number: 2823951
APN: 053-018.10
- 0 Beechwood Cir Unit RTC2667184
- 0 Beechtree Cir
- 24 Charlsie Ln
- 63 Charlsie Ln
- 9230 Greenbriar Rd
- 0 Pointe of View Ln S
- 9395 Greenbriar Rd
- 360 Blacks Bluff Ln
- 0 Overlook Trail Lots 68 & 69 Unit 133842
- 6986 White Oak Rd
- 1495 River Ln
- 3740 Dancer Branch Rd
- 1025 Vista Ridge Dr
- 32L Vista Ridge Dr
- 78 Vista Ridge Dr
- 0 Sykes Branch Rd
- 0 Lake Ridge Rd Unit RTC2690575
- 0 W of Magnolia Rd Unit RTC2889836
- 0 Lake Ridge Dr Unit RTC2758348
- 0 Day Cemetery Ln
