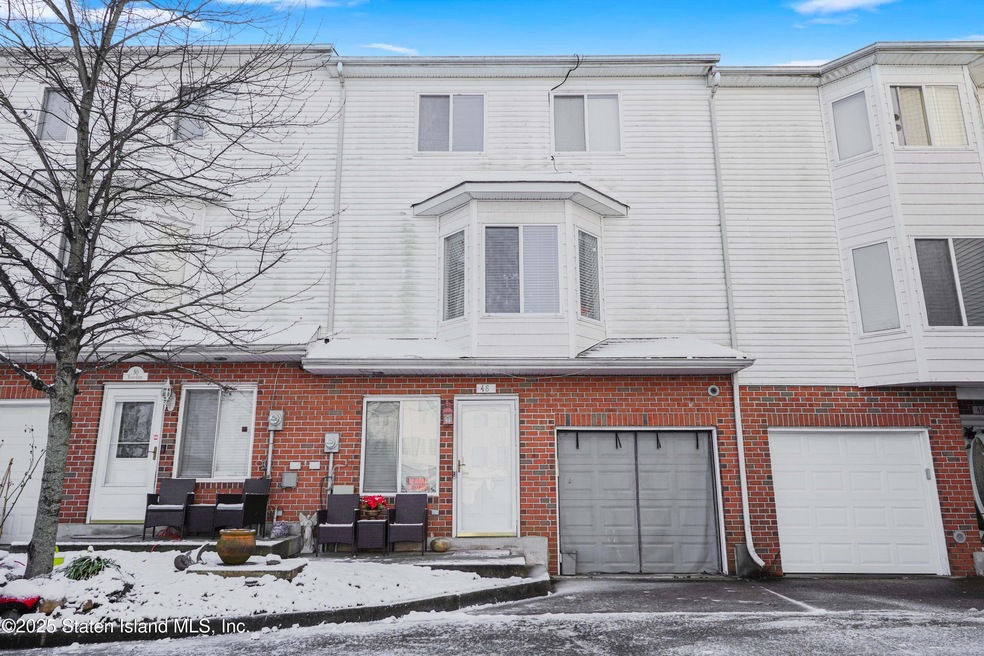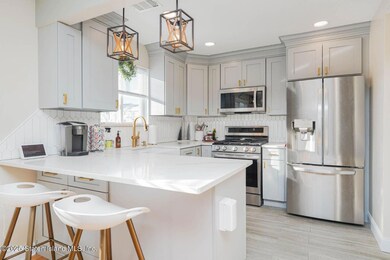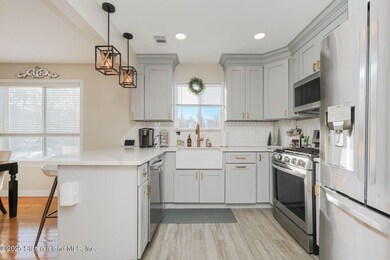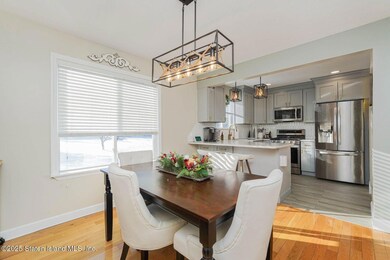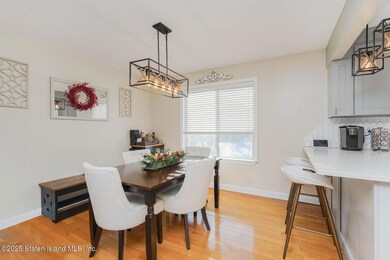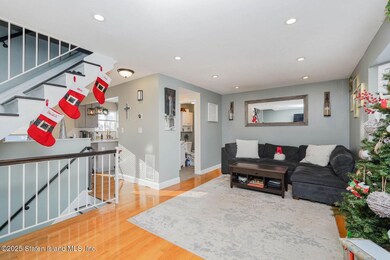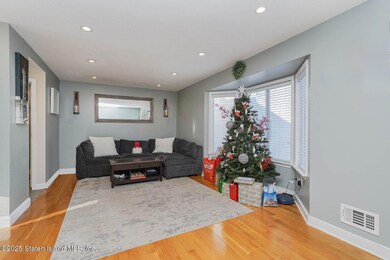
48 Bianca Ct Unit 948 Staten Island, NY 10312
Arden Heights NeighborhoodHighlights
- Clubhouse
- Community Pool
- 1 Car Attached Garage
- I.S. 075 Frank D. Paulo Rated A
- Tennis Courts
- Eat-In Kitchen
About This Home
As of April 2025Welcome to 48 Bianca Court, a beautifully renovated 4-bedroom, 3-bathroom townhouse, located in the desirable neighborhood of Arden Heights. Recently renovated in 2021, this home was designed with love and a keen eye for detail. The modern kitchen is a true highlight, featuring sleek quartz countertops and a peninsula with bar stool seating, leading to a formal dining room. The kitchen is complemented by stylish pendant lighting, stainless steel appliances, and modern finishes. Completing this level is an extra-large living room and a half bath.The home offers a well-designed 3-story layout, with a bathroom on each level. The top floor features 3 spacious bedrooms and a full bath. The 4th bedroom is on the ground floor and feels more like a suite, as it includes its own 3/4 bath and private sliding doors that open to a serene, park-like grass field, ideal for enjoying outdoor tranquility. The home also boasts updated flooring and recessed lighting throughout.Utilize the attic for extra storage, along with the multifunctional built-in garage.This townhouse is part of a thriving community that offers fantastic amenities, including a sparkling pool, basketball courts, tennis courts, a clubhouse, and a playground—ensuring there's always something for everyone. Situated in an area with wonderful schools, plenty of shopping, and easy access to transportation, this home offers the perfect blend of comfort, style, and convenience. Make this charming property your new home today!
Last Agent to Sell the Property
SI Premiere Properties License #40SU1177230 Listed on: 01/16/2025
Home Details
Home Type
- Single Family
Est. Annual Taxes
- $4,743
Year Built
- Built in 2004
Lot Details
- 560 Sq Ft Lot
- Lot Dimensions are 22x26
- Property is zoned R3-2
HOA Fees
- $211 Monthly HOA Fees
Parking
- 1 Car Attached Garage
- On-Street Parking
Home Design
- Vinyl Siding
Interior Spaces
- 1,679 Sq Ft Home
- 3-Story Property
- Living Room
- Dining Room
Kitchen
- Eat-In Kitchen
- Microwave
- Dishwasher
Bedrooms and Bathrooms
- 4 Bedrooms
- Primary Bathroom is a Full Bathroom
Laundry
- Dryer
- Washer
Utilities
- No Cooling
- Forced Air Heating System
- Heating System Uses Natural Gas
- 220 Volts
Listing and Financial Details
- Legal Lot and Block 0173 / 05740
- Assessor Parcel Number 05740-0173
Community Details
Overview
- Association fees include snow removal, sewer, outside maintenance, clubhouse
- Aspen Knowles Estate HOA
Amenities
- Clubhouse
Recreation
- Tennis Courts
- Community Playground
- Community Pool
Ownership History
Purchase Details
Home Financials for this Owner
Home Financials are based on the most recent Mortgage that was taken out on this home.Purchase Details
Purchase Details
Home Financials for this Owner
Home Financials are based on the most recent Mortgage that was taken out on this home.Purchase Details
Home Financials for this Owner
Home Financials are based on the most recent Mortgage that was taken out on this home.Similar Homes in Staten Island, NY
Home Values in the Area
Average Home Value in this Area
Purchase History
| Date | Type | Sale Price | Title Company |
|---|---|---|---|
| Bargain Sale Deed | $565,000 | None Listed On Document | |
| Interfamily Deed Transfer | -- | None Available | |
| Bargain Sale Deed | $315,000 | Fidelity National Title Insu | |
| Bargain Sale Deed | $258,700 | -- |
Mortgage History
| Date | Status | Loan Amount | Loan Type |
|---|---|---|---|
| Previous Owner | $87,638 | New Conventional | |
| Previous Owner | $315,000 | New Conventional | |
| Previous Owner | $252,000 | New Conventional | |
| Previous Owner | $220,787 | New Conventional | |
| Previous Owner | $242,250 | Fannie Mae Freddie Mac | |
| Previous Owner | $175,000 | Unknown |
Property History
| Date | Event | Price | Change | Sq Ft Price |
|---|---|---|---|---|
| 04/29/2025 04/29/25 | Sold | $565,000 | +0.9% | $337 / Sq Ft |
| 02/13/2025 02/13/25 | Pending | -- | -- | -- |
| 01/16/2025 01/16/25 | For Sale | $559,888 | -- | $333 / Sq Ft |
Tax History Compared to Growth
Tax History
| Year | Tax Paid | Tax Assessment Tax Assessment Total Assessment is a certain percentage of the fair market value that is determined by local assessors to be the total taxable value of land and additions on the property. | Land | Improvement |
|---|---|---|---|---|
| 2024 | $4,946 | $27,480 | $3,011 | $24,469 |
| 2023 | $4,743 | $23,353 | $2,663 | $20,690 |
| 2022 | $4,398 | $26,280 | $3,360 | $22,920 |
| 2021 | $4,637 | $24,720 | $3,360 | $21,360 |
| 2020 | $4,604 | $23,520 | $3,360 | $20,160 |
| 2019 | $4,293 | $22,620 | $3,360 | $19,260 |
| 2018 | $3,967 | $19,461 | $2,945 | $16,516 |
| 2017 | $3,743 | $18,360 | $3,360 | $15,000 |
| 2016 | $3,841 | $19,213 | $3,310 | $15,903 |
| 2015 | $3,282 | $18,126 | $2,730 | $15,396 |
| 2014 | $3,282 | $17,100 | $2,820 | $14,280 |
Agents Affiliated with this Home
-
Matthew Surizon
M
Seller's Agent in 2025
Matthew Surizon
SI Premiere Properties
(347) 424-6719
2 in this area
23 Total Sales
-
Jillian Giuffre

Buyer's Agent in 2025
Jillian Giuffre
Keller Williams Realty Staten Island
(347) 267-6288
2 in this area
21 Total Sales
Map
Source: Staten Island Multiple Listing Service
MLS Number: 2500256
APN: 05740-0173
- 46 Bianca Ct
- 65 Benson St
- 83 Jamie Ln
- 224 Aspen Knolls Way
- 19 Benson St
- 130 Jamie Ln Unit 792
- 246 Aspen Knolls Way
- 150 Kenilworth Ave
- 168 Jamie Ln
- 12 Winston St
- 23 Chatham St
- 1192 Arthur Kill Rd
- 192 Jamie Ln
- 354 Aspen Knolls Way
- 1182 Arthur Kill Rd
- 37 Billings St
- 694 Ilyssa Way
- 614 Ilyssa Way
- 81 Emily Ln
- 71 Emily Ln
