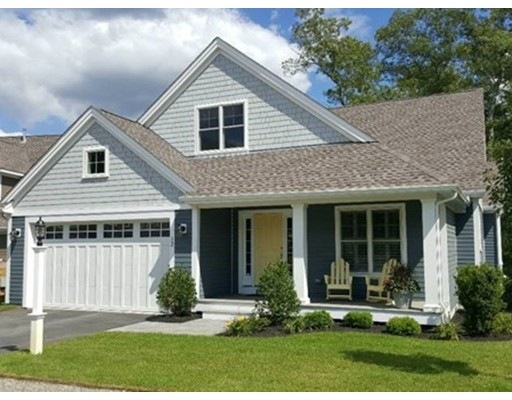
48 Boatwright's Loop Plymouth, MA 02360
The Pinehills NeighborhoodAbout This Home
As of December 2024The Bowline design is under construction! Easy 1 floor living with master BR and home office and 2 bedrooms on the 2nd floor! White kitchen with granite counters in Kitchen and 2.5 Bathrooms, stainless steel appliances, gas fireplace with wood mantle, hardwood floors through main living areas, tile floor baths and Kohler plumbing fixtures all standard! Includes 2 car attached garage. Large basement for plenty of storage, spacious patio and beautiful wooded views surround this home. Just 3/10ths of a mile walk to the Village Green Shops and Market! You can have it all! Others available!
Home Details
Home Type
- Single Family
Est. Annual Taxes
- $9,761
Year Built
- 2016
Utilities
- Private Sewer
Ownership History
Purchase Details
Purchase Details
Home Financials for this Owner
Home Financials are based on the most recent Mortgage that was taken out on this home.Similar Homes in Plymouth, MA
Home Values in the Area
Average Home Value in this Area
Purchase History
| Date | Type | Sale Price | Title Company |
|---|---|---|---|
| Quit Claim Deed | -- | -- | |
| Not Resolvable | $531,500 | -- | |
| Quit Claim Deed | -- | -- |
Mortgage History
| Date | Status | Loan Amount | Loan Type |
|---|---|---|---|
| Open | $388,800 | Purchase Money Mortgage | |
| Closed | $388,800 | Purchase Money Mortgage |
Property History
| Date | Event | Price | Change | Sq Ft Price |
|---|---|---|---|---|
| 12/03/2024 12/03/24 | Sold | $864,000 | 0.0% | $363 / Sq Ft |
| 09/26/2024 09/26/24 | Pending | -- | -- | -- |
| 09/11/2024 09/11/24 | For Sale | $864,000 | +62.6% | $363 / Sq Ft |
| 02/01/2017 02/01/17 | Sold | $531,500 | 0.0% | $237 / Sq Ft |
| 10/18/2016 10/18/16 | Pending | -- | -- | -- |
| 10/03/2016 10/03/16 | For Sale | $531,500 | -- | $237 / Sq Ft |
Tax History Compared to Growth
Tax History
| Year | Tax Paid | Tax Assessment Tax Assessment Total Assessment is a certain percentage of the fair market value that is determined by local assessors to be the total taxable value of land and additions on the property. | Land | Improvement |
|---|---|---|---|---|
| 2025 | $9,761 | $769,200 | $223,600 | $545,600 |
| 2024 | $9,333 | $725,200 | $211,600 | $513,600 |
| 2023 | $9,017 | $657,700 | $176,300 | $481,400 |
| 2022 | $8,769 | $568,300 | $167,700 | $400,600 |
| 2021 | $8,613 | $533,000 | $167,700 | $365,300 |
| 2020 | $8,564 | $523,800 | $163,400 | $360,400 |
| 2019 | $8,636 | $522,100 | $159,100 | $363,000 |
| 2018 | $8,541 | $518,900 | $154,800 | $364,100 |
Agents Affiliated with this Home
-
Cheryl Phelan

Seller's Agent in 2024
Cheryl Phelan
Coldwell Banker Realty - Plymouth
(508) 509-7364
34 in this area
66 Total Sales
-
Susan Villanueva

Seller Co-Listing Agent in 2024
Susan Villanueva
Coldwell Banker Realty - Plymouth
(347) 361-2259
9 in this area
11 Total Sales
-
Shepard Long

Buyer's Agent in 2024
Shepard Long
Advocate Realty/Stikeleather Real Estate
(781) 690-3630
1 in this area
101 Total Sales
-
Timothy Porter
T
Seller's Agent in 2017
Timothy Porter
East Bay View Realty LLC
(781) 389-6859
3 in this area
79 Total Sales
-
Diane & John Marrazzo

Buyer's Agent in 2017
Diane & John Marrazzo
Conway - Mattapoisett
(508) 317-5207
15 Total Sales
Map
Source: MLS Property Information Network (MLS PIN)
MLS Number: 72076152
APN: 077F-000-015-302
- 16 Boatwright's Loop
- 14 Dorset Ln Unit 14
- 6 Portico Way Unit 6
- 26 Portico Way Unit 26
- 116 Fairview Ln
- 35 Briarwood
- 55 Bentgrass Mist Unit 55
- 54 Bentgrass Mist Unit 54
- 29 Shinglewood
- 11 Red Leaf
- 9 Cobblestone
- 11 Cobblestone
- 17 Saddleback
- 27 Pine Cobble
- 29 Belltree
- 31 Fox Hollow
- 28 Picket Fence
- 12 Belltree
- 116 Ryecroft
- 27 Cross Wind
