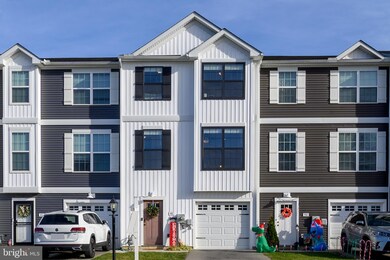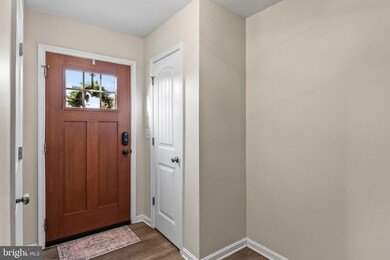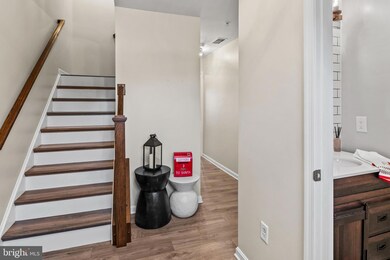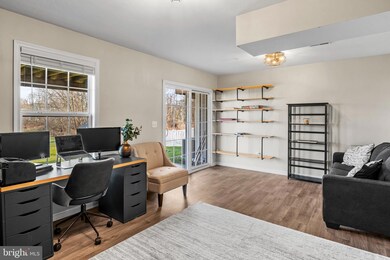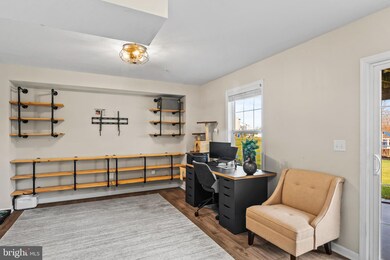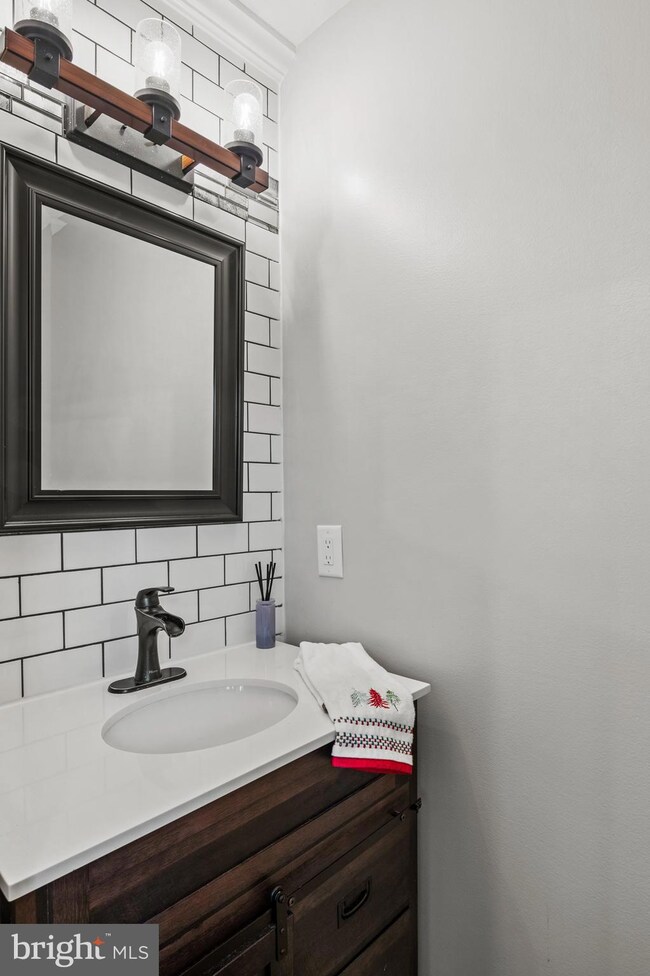
48 Brookside Ave Hanover, PA 17331
Highlights
- Open Floorplan
- Transitional Architecture
- Attic
- Deck
- Cathedral Ceiling
- 1 Car Attached Garage
About This Home
As of March 2025Beautiful 3-bedroom, 2½ bath townhome in Southwestern School District. Conveniently located between the elementary and middle/high schools. Centrally located to all the conveniences of shopping/grocery/banking etc. Built in 2018 this amazing townhome is in excellent condition a smart house all the appliances are on Wi-Fi and setup for lighting/heating/air/groceries. The 1st floor family room features pine shelving. There are raised panel doors throughout. The large kitchen contains lots of cabinets with pull out shelving, soft close pantry, granite counter tops, double stainless sink with flex head spray nozzle, tile back splash, center island with electric, recess lighting, LED drop jar lighting. This is a well appointed home that needs nothing . 1 car interior garage with 33” D x 6’2” L x 46” H custom work bench, peg board work area, and built in storage shelving. The rear yard includes: a 16’ x 16’ deck with solar lights, 12’ x 16’ concrete patio, nice 18’ x 14’ center yard fire pit, quality 10’ x 14’ shed. HVAC is a Lennox heat & air unit, and the electric system is a 200-amp Square D box with circuit breakers. The roof is an architectural shingle roof . The primary bathroom was builder upgrade, tile floor, double vanity, walk in glass door shower, and overhead sunflower style rain shower head. HOA Fee is $240.00 per year, covers outside lights and snow removal on road. Other features of the home include; Subway tile, soft close toilet seats, LVP flooring throughout second floor living area, thermo tilt in windows with interior grids, fire sprinkling system. New carpet and paint Sept. 2023. Samsung Smart Appliances & included items: French door 2 over 2 refrigerator with ice maker, natural gas range, built in microwave, dishwasher, washer, electric dryer, 2 bar stools, blinds, carbon monoxide and smoke detectors.
Last Agent to Sell the Property
RE/MAX Advantage Realty License #74942 Listed on: 12/14/2024

Townhouse Details
Home Type
- Townhome
Est. Annual Taxes
- $5,369
Year Built
- Built in 2018
Lot Details
- 4,217 Sq Ft Lot
- Backs To Open Common Area
- Sprinkler System
- Property is in excellent condition
HOA Fees
- $20 Monthly HOA Fees
Parking
- 1 Car Attached Garage
- 2 Driveway Spaces
- Front Facing Garage
- Garage Door Opener
Home Design
- Transitional Architecture
- Slab Foundation
- Asphalt Roof
- Vinyl Siding
- Concrete Perimeter Foundation
Interior Spaces
- 1,720 Sq Ft Home
- Property has 3 Levels
- Open Floorplan
- Cathedral Ceiling
- Ceiling Fan
- Recessed Lighting
- Double Pane Windows
- Insulated Windows
- Window Treatments
- Insulated Doors
- Family Room
- Combination Dining and Living Room
- Attic
Kitchen
- Built-In Microwave
- Ice Maker
- Dishwasher
- Kitchen Island
- Disposal
Flooring
- Carpet
- Ceramic Tile
- Luxury Vinyl Plank Tile
Bedrooms and Bathrooms
- 3 Bedrooms
- En-Suite Primary Bedroom
- En-Suite Bathroom
Laundry
- Dryer
- Washer
Outdoor Features
- Deck
- Patio
- Shed
Utilities
- 90% Forced Air Heating and Cooling System
- Underground Utilities
- 200+ Amp Service
- 110 Volts
- Electric Water Heater
Community Details
- Association fees include common area maintenance, management, snow removal
- Brookside Heights HOA
- Brookside Heights Subdivision
- Property Manager
Listing and Financial Details
- Tax Lot 0025
- Assessor Parcel Number 44-000-39-0025-C0-00000
Ownership History
Purchase Details
Home Financials for this Owner
Home Financials are based on the most recent Mortgage that was taken out on this home.Purchase Details
Home Financials for this Owner
Home Financials are based on the most recent Mortgage that was taken out on this home.Purchase Details
Home Financials for this Owner
Home Financials are based on the most recent Mortgage that was taken out on this home.Similar Homes in Hanover, PA
Home Values in the Area
Average Home Value in this Area
Purchase History
| Date | Type | Sale Price | Title Company |
|---|---|---|---|
| Deed | $285,000 | Junction Title | |
| Deed | $285,000 | Junction Title | |
| Warranty Deed | $275,000 | None Listed On Document | |
| Deed | $199,451 | None Available |
Mortgage History
| Date | Status | Loan Amount | Loan Type |
|---|---|---|---|
| Open | $270,750 | New Conventional | |
| Closed | $270,750 | New Conventional | |
| Previous Owner | $261,250 | New Conventional | |
| Previous Owner | $35,000 | Credit Line Revolving | |
| Previous Owner | $176,000 | New Conventional | |
| Previous Owner | $190,000 | New Conventional | |
| Previous Owner | $189,418 | New Conventional |
Property History
| Date | Event | Price | Change | Sq Ft Price |
|---|---|---|---|---|
| 03/14/2025 03/14/25 | Sold | $285,000 | -5.0% | $166 / Sq Ft |
| 02/04/2025 02/04/25 | Pending | -- | -- | -- |
| 12/14/2024 12/14/24 | For Sale | $299,900 | +9.1% | $174 / Sq Ft |
| 11/30/2023 11/30/23 | Sold | $275,000 | 0.0% | $160 / Sq Ft |
| 10/23/2023 10/23/23 | Pending | -- | -- | -- |
| 10/17/2023 10/17/23 | For Sale | $275,000 | -- | $160 / Sq Ft |
Tax History Compared to Growth
Tax History
| Year | Tax Paid | Tax Assessment Tax Assessment Total Assessment is a certain percentage of the fair market value that is determined by local assessors to be the total taxable value of land and additions on the property. | Land | Improvement |
|---|---|---|---|---|
| 2025 | $5,369 | $159,320 | $28,690 | $130,630 |
| 2024 | $5,369 | $159,320 | $28,690 | $130,630 |
| 2023 | $5,259 | $158,880 | $28,690 | $130,190 |
| 2022 | $5,146 | $158,880 | $28,690 | $130,190 |
| 2021 | $4,865 | $158,880 | $28,690 | $130,190 |
| 2020 | $4,865 | $158,880 | $28,690 | $130,190 |
| 2019 | $4,771 | $158,880 | $28,690 | $130,190 |
| 2018 | $637 | $21,510 | $21,510 | $0 |
| 2017 | $623 | $21,510 | $21,510 | $0 |
Agents Affiliated with this Home
-
Charles Marshall

Seller's Agent in 2025
Charles Marshall
RE/MAX
(410) 375-4775
2 in this area
51 Total Sales
-
Stacey Abbott

Buyer's Agent in 2025
Stacey Abbott
Corner House Realty
(410) 952-6193
1 in this area
101 Total Sales
-
Randy Hilker

Seller's Agent in 2023
Randy Hilker
RE/MAX
(717) 451-7795
16 in this area
185 Total Sales
Map
Source: Bright MLS
MLS Number: PAYK2073366
APN: 44-000-39-0025.C0-00000

