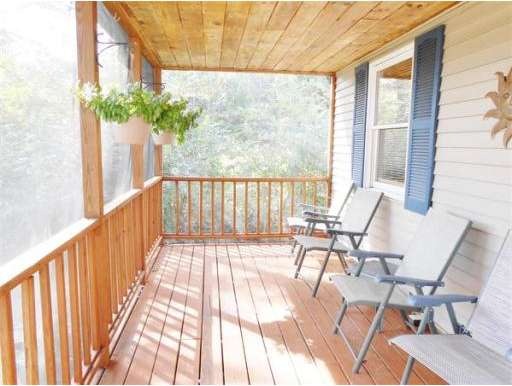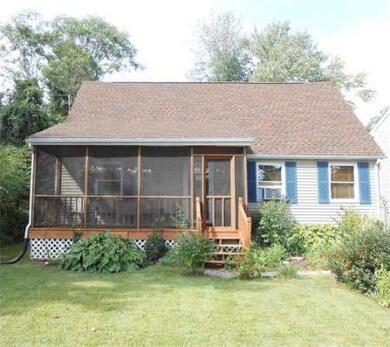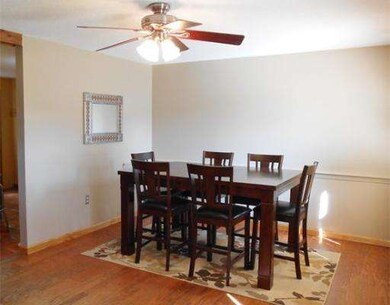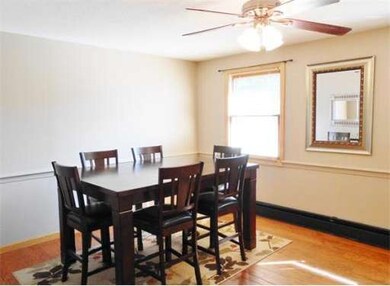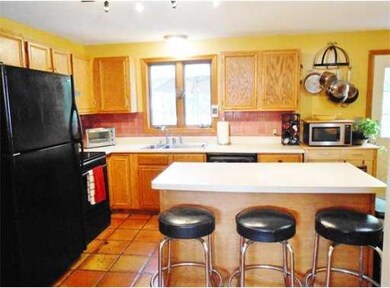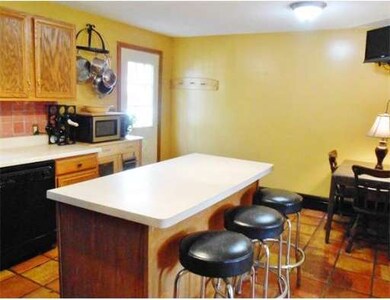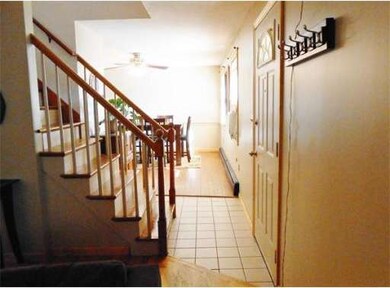
48 Burdette St Springfield, MA 01108
Forest Park NeighborhoodAbout This Home
As of August 2016This Beautiful, fully-dormered Cape offers over 1500 s.f. tucked away on a quiet dead-end street. You will Love the Spacious Open-Concept floor plan, Hardwood Floors, Gorgeous Mexican Tile, 2 bright and updated full baths, Brand New wall-to-wall carpet upstairs, large closets and a finished basement for family room, office or play area. Entertain in the Sunny eat-in Kitchen and enjoy drinks around the Huge center island or dinner in the Formal dining room! Outside discover even more great features like 2 year old architectural roof, screened in front porch, sprinkler system, storage shed, deck and abundant privacy! Located right near the Longmeadow line and close to all amenities, this home is move-in ready!
Home Details
Home Type
Single Family
Est. Annual Taxes
$4,542
Year Built
1989
Lot Details
0
Listing Details
- Lot Description: Wooded, Paved Drive, Fenced/Enclosed
- Special Features: None
- Property Sub Type: Detached
- Year Built: 1989
Interior Features
- Has Basement: Yes
- Number of Rooms: 6
- Amenities: Public Transportation, Park, Golf Course, Medical Facility, Highway Access, House of Worship, Public School
- Electric: Circuit Breakers
- Energy: Insulated Windows, Insulated Doors
- Flooring: Tile, Wall to Wall Carpet, Hardwood
- Interior Amenities: Cable Available
- Basement: Full, Partially Finished, Interior Access, Bulkhead
- Bedroom 2: Second Floor
- Bedroom 3: First Floor
- Bathroom #1: First Floor
- Bathroom #2: Second Floor
- Kitchen: First Floor
- Laundry Room: Basement
- Living Room: First Floor
- Master Bedroom: Second Floor
- Master Bedroom Description: Flooring - Wall to Wall Carpet
- Dining Room: First Floor
- Family Room: Basement
Exterior Features
- Construction: Frame
- Exterior: Vinyl
- Exterior Features: Porch - Screened, Deck, Gutters, Storage Shed, Sprinkler System, Screens, Fenced Yard
- Foundation: Poured Concrete
Garage/Parking
- Parking: Off-Street, Paved Driveway
- Parking Spaces: 3
Utilities
- Heat Zones: 2
- Hot Water: Natural Gas, Tank
- Utility Connections: for Electric Range, for Electric Dryer, Washer Hookup
Ownership History
Purchase Details
Home Financials for this Owner
Home Financials are based on the most recent Mortgage that was taken out on this home.Purchase Details
Home Financials for this Owner
Home Financials are based on the most recent Mortgage that was taken out on this home.Purchase Details
Home Financials for this Owner
Home Financials are based on the most recent Mortgage that was taken out on this home.Purchase Details
Home Financials for this Owner
Home Financials are based on the most recent Mortgage that was taken out on this home.Similar Homes in the area
Home Values in the Area
Average Home Value in this Area
Purchase History
| Date | Type | Sale Price | Title Company |
|---|---|---|---|
| Quit Claim Deed | -- | Misc Company | |
| Quit Claim Deed | -- | Misc Company | |
| Not Resolvable | $158,000 | -- | |
| Not Resolvable | $148,000 | -- | |
| Deed | $114,500 | -- | |
| Deed | $114,500 | -- |
Mortgage History
| Date | Status | Loan Amount | Loan Type |
|---|---|---|---|
| Previous Owner | $280,830 | FHA | |
| Previous Owner | $185,000 | Stand Alone Refi Refinance Of Original Loan | |
| Previous Owner | $155,138 | FHA | |
| Previous Owner | $7,500 | No Value Available | |
| Previous Owner | $138,000 | New Conventional | |
| Previous Owner | $25,000 | No Value Available | |
| Previous Owner | $105,000 | Stand Alone Refi Refinance Of Original Loan | |
| Previous Owner | $29,000 | No Value Available | |
| Previous Owner | $114,500 | Purchase Money Mortgage |
Property History
| Date | Event | Price | Change | Sq Ft Price |
|---|---|---|---|---|
| 08/23/2016 08/23/16 | Sold | $158,000 | -1.2% | $104 / Sq Ft |
| 07/09/2016 07/09/16 | Pending | -- | -- | -- |
| 06/03/2016 06/03/16 | Price Changed | $159,900 | -3.1% | $106 / Sq Ft |
| 03/24/2016 03/24/16 | Price Changed | $165,000 | -2.9% | $109 / Sq Ft |
| 02/11/2016 02/11/16 | For Sale | $169,900 | +14.8% | $112 / Sq Ft |
| 12/20/2013 12/20/13 | Sold | $148,000 | 0.0% | $98 / Sq Ft |
| 12/15/2013 12/15/13 | Pending | -- | -- | -- |
| 11/15/2013 11/15/13 | Off Market | $148,000 | -- | -- |
| 10/03/2013 10/03/13 | Price Changed | $149,900 | -5.7% | $99 / Sq Ft |
| 09/16/2013 09/16/13 | For Sale | $159,000 | -- | $105 / Sq Ft |
Tax History Compared to Growth
Tax History
| Year | Tax Paid | Tax Assessment Tax Assessment Total Assessment is a certain percentage of the fair market value that is determined by local assessors to be the total taxable value of land and additions on the property. | Land | Improvement |
|---|---|---|---|---|
| 2025 | $4,542 | $289,700 | $45,200 | $244,500 |
| 2024 | $4,519 | $281,400 | $45,200 | $236,200 |
| 2023 | $4,413 | $258,800 | $38,300 | $220,500 |
| 2022 | $3,903 | $207,400 | $38,300 | $169,100 |
| 2021 | $3,531 | $186,800 | $34,800 | $152,000 |
| 2020 | $3,398 | $174,000 | $34,800 | $139,200 |
| 2019 | $3,123 | $158,700 | $34,800 | $123,900 |
| 2018 | $3,414 | $173,500 | $34,800 | $138,700 |
| 2017 | $3,264 | $166,000 | $34,800 | $131,200 |
| 2016 | $3,034 | $154,300 | $34,800 | $119,500 |
| 2015 | $3,013 | $153,200 | $34,800 | $118,400 |
Agents Affiliated with this Home
-
T
Seller's Agent in 2016
Team Hb
Keller Williams Realty
-
P
Buyer's Agent in 2016
Paula Maak
Maak Real Estate
-

Seller's Agent in 2013
Julie Warzecka
(413) 575-6075
2 in this area
151 Total Sales
-

Buyer's Agent in 2013
Ray Hoess-Brooks
HB Real Estate, LLC
(413) 244-2233
5 in this area
134 Total Sales
Map
Source: MLS Property Information Network (MLS PIN)
MLS Number: 71583791
APN: SPRI-002075-000000-000008
- 94 Fenimore Blvd
- 141 Cooper St
- 45 Fenimore Blvd
- 75 Bennington St
- 93 Crestmont St
- 12 Carroll St
- 137 Carroll St
- 24 Higgins St
- 31 Jamestown Dr Unit 31
- 45 Jamestown Dr
- 153 Carver St
- 779 Dickinson St
- 0 Carver St Unit 73334545
- 165 Braeburn Rd
- 147 Belvidere St
- 11 Copeland St
- 84 Eleanor Rd
- 39 Bronson Terrace
- 38 Manchester Terrace
- 53 Bronson Terrace
