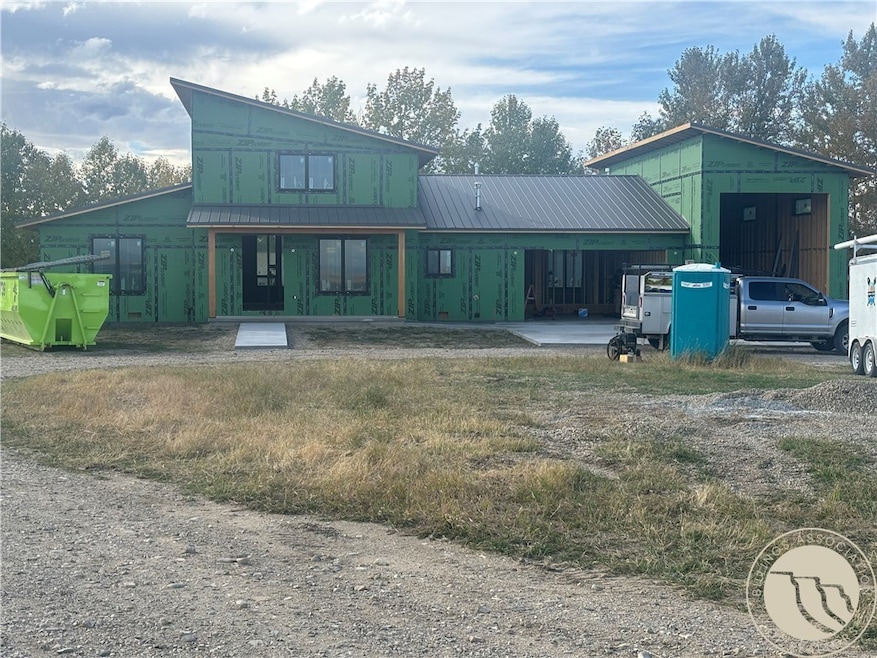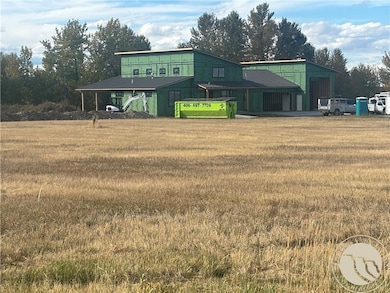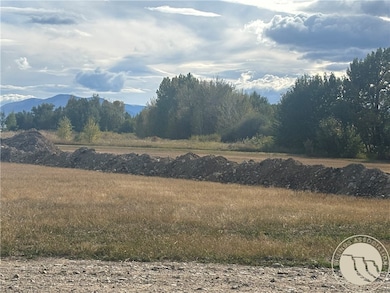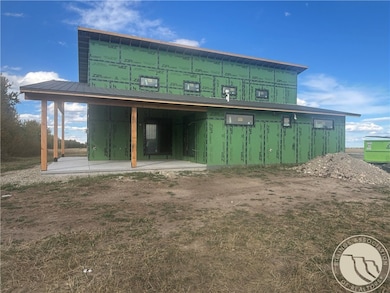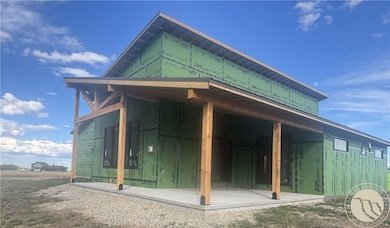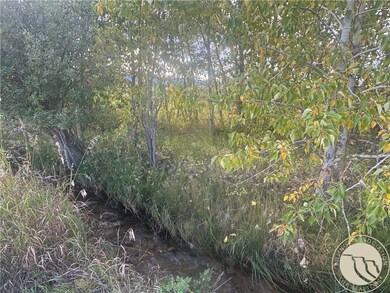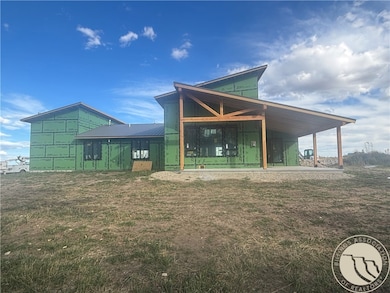48 Buttercup Dr Roberts, MT 59070
Estimated payment $6,562/month
Highlights
- RV or Boat Parking
- Corner Lot
- 3 Car Attached Garage
- Vaulted Ceiling
- Covered Patio or Porch
- Cooling Available
About This Home
Discover Montana living in this custom-built home by Mountain Homesteads on 5.2 acres with stunning mountain views. The open concept great room will boast
a 17" vaulted ceiling, gas fireplace surrounded by stone & sliding glass doors to the covered patio. Beautiful quartz c/tops, LVP flooring, & warm knotty alder cabinets, doors, & trim grace this home throughout. Entertain in your kitchen with a nice sized island, ss/appl & pantry with a butler's sink, coffee bar & beverage cooler. Master b/room with spacious walk-in closet & bath w dual vanity, tiled shower & soaker tub. 2-3 guest bedrooms or office with full bath, foyer, 1/2 bath plus laundry room with sink & an alder coat/ hat locker. Upstairs is an open loft, exercise room w closet & full bathroom along with an attic storage area. A finished 16' high toy & 2 car garages along with a covered patio & front porch.
Listing Agent
Montana Realty Company Rue & Associates Brokerage Phone: (406) 670-8818 License #RRE-BRO-LIC-53564 Listed on: 04/20/2025
Home Details
Home Type
- Single Family
Est. Annual Taxes
- $549
Year Built
- Built in 2025
Lot Details
- 5.2 Acre Lot
- Corner Lot
- Level Lot
- Landscaped with Trees
HOA Fees
- $44 Monthly HOA Fees
Parking
- 3 Car Attached Garage
- Garage Door Opener
- RV or Boat Parking
Home Design
- Metal Roof
- Stone Exterior Construction
Interior Spaces
- 3,202 Sq Ft Home
- 2-Story Property
- Vaulted Ceiling
- Ceiling Fan
- Gas Fireplace
- Crawl Space
- Laundry Room
- Property Views
Kitchen
- Oven
- Gas Range
- Free-Standing Range
- Microwave
- Dishwasher
Bedrooms and Bathrooms
- 4 Bedrooms | 3 Main Level Bedrooms
Outdoor Features
- Covered Patio or Porch
Schools
- Roberts Elementary And Middle School
- Roberts High School
Utilities
- Cooling Available
- Forced Air Heating System
- Heating System Uses Propane
- Private Water Source
- Well
- Septic Tank
Community Details
- Paradise Meadows Subd Am 2 Subdivision
Listing and Financial Details
- Assessor Parcel Number 0002438002
Map
Property History
| Date | Event | Price | List to Sale | Price per Sq Ft |
|---|---|---|---|---|
| 04/20/2025 04/20/25 | For Sale | $1,250,000 | -- | $390 / Sq Ft |
Source: Billings Multiple Listing Service
MLS Number: 352008
- 50 Big Sky Ln
- 20 Rosebud View
- 89 Wild Rose Trail
- 34 Elbow Creek Rd
- 123 Maki Johnson Rd
- 101 S 2nd St
- 281 Taylor Hill Rd
- TBD-Lot 16 Horseshoe Trail
- TBD-Lot 10 Horseshoe Trail
- TBD-Lot 5 Horseshoe Trail
- OOO Maple St
- 40 Acres Maki Johnson Rd
- NSN W Bench Rd
- NSN Lightning Ln
- TBD E Bench Rd
- 120 Cooney Rd
- 308 Two Mile Bridge Rd
- 151 Laptop Loop
- 25 Painted Ln
- 13 Wireless Way
