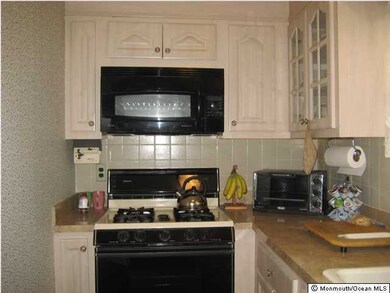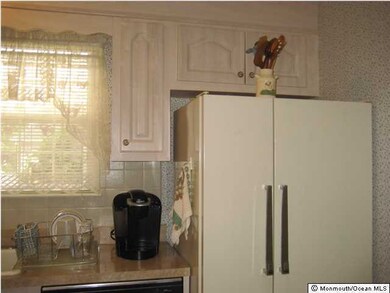
48 Carnaby Close Freehold, NJ 07728
Adelphia NeighborhoodEstimated Value: $334,752 - $386,000
Highlights
- Water Views
- Outdoor Pool
- Clubhouse
- Fitness Center
- Senior Community
- Deck
About This Home
As of September 2013Move In ready to this 55+ community.VERY nice and Bright Darrington, with many updated items.This model boasts an eat-in kit with ceramic tile floors, complete appliance pkge. A Large combo L/R, D/R and den. W/W carpet throught out this home. Large master bedroom with bay/window & seat. 2 full updated ba. with newer tile shower in Mstr/bath. All major systems updated in recent yrs., with a replaced roof. At/garage leads directly into laundry rm. and into kitchen. near shopping, restaurants, bus.
Last Agent to Sell the Property
Isabel Jacob
RE/MAX Central License #0894180 Listed on: 06/08/2013
Last Buyer's Agent
Patricia Dunphy
CSI Realty Group, Inc. License #0338185
Home Details
Home Type
- Single Family
Est. Annual Taxes
- $3,342
Year Built
- Built in 1986
Lot Details
- Landscaped
HOA Fees
- $160 Monthly HOA Fees
Parking
- 1 Car Attached Garage
- Garage Door Opener
- Driveway
Home Design
- Shingle Roof
- Vinyl Siding
Interior Spaces
- 1,146 Sq Ft Home
- 1-Story Property
- Ceiling Fan
- Wood Burning Fireplace
- Blinds
- Window Screens
- Sliding Doors
- Entrance Foyer
- Living Room
- Combination Kitchen and Dining Room
- Den
- Water Views
- Pull Down Stairs to Attic
Kitchen
- Eat-In Kitchen
- Stove
- Portable Range
- Range Hood
- Microwave
- Dishwasher
Flooring
- Wall to Wall Carpet
- Ceramic Tile
Bedrooms and Bathrooms
- 2 Bedrooms
- 2 Full Bathrooms
- Primary bathroom on main floor
Laundry
- Laundry Room
- Dryer
- Washer
Outdoor Features
- Outdoor Pool
- Deck
Utilities
- Forced Air Heating and Cooling System
- Heating System Uses Natural Gas
- Natural Gas Water Heater
Listing and Financial Details
- Exclusions: FURNISHINGS AND PERSONAL PROPERTY
- Assessor Parcel Number 001640001000010044
Community Details
Overview
- Senior Community
- Front Yard Maintenance
- Association fees include trash, common area, lawn maintenance, mgmt fees, pool, rec facility, snow removal
- Surrey Downs Subdivision, Darrington Floorplan
Amenities
- Common Area
- Clubhouse
- Community Center
- Recreation Room
Recreation
- Tennis Courts
- Fitness Center
- Community Pool
- Snow Removal
Ownership History
Purchase Details
Similar Homes in Freehold, NJ
Home Values in the Area
Average Home Value in this Area
Purchase History
| Date | Buyer | Sale Price | Title Company |
|---|---|---|---|
| Fuchs Seymour | $288,000 | First American Title |
Property History
| Date | Event | Price | Change | Sq Ft Price |
|---|---|---|---|---|
| 09/09/2013 09/09/13 | Sold | $163,000 | -- | $142 / Sq Ft |
Tax History Compared to Growth
Tax History
| Year | Tax Paid | Tax Assessment Tax Assessment Total Assessment is a certain percentage of the fair market value that is determined by local assessors to be the total taxable value of land and additions on the property. | Land | Improvement |
|---|---|---|---|---|
| 2024 | $5,281 | $323,500 | $190,000 | $133,500 |
| 2023 | $5,281 | $288,400 | $158,000 | $130,400 |
| 2022 | $4,527 | $238,300 | $103,000 | $135,300 |
| 2021 | $4,527 | $215,300 | $95,000 | $120,300 |
| 2020 | $4,655 | $204,000 | $85,000 | $119,000 |
| 2019 | $4,457 | $191,300 | $74,400 | $116,900 |
| 2018 | $4,253 | $181,500 | $70,000 | $111,500 |
| 2017 | $4,099 | $173,100 | $65,000 | $108,100 |
| 2016 | $3,875 | $161,400 | $60,000 | $101,400 |
| 2015 | $3,684 | $151,800 | $53,000 | $98,800 |
| 2014 | $3,556 | $135,000 | $50,000 | $85,000 |
Agents Affiliated with this Home
-
I
Seller's Agent in 2013
Isabel Jacob
RE/MAX
-
P
Buyer's Agent in 2013
Patricia Dunphy
CSI Realty Group, Inc.
(732) 224-3990
Map
Source: MOREMLS (Monmouth Ocean Regional REALTORS®)
MLS Number: 21320009
APN: 21-00164-01-00001-44-C1000
- 4 Edgeware Close Unit 1000
- 13 Gatley Close Unit 1000
- 114 Wood Duck Ct Unit 1000
- 115 Rutland Ct
- 5 Ivy Ridge Close Unit 1000
- 802 Adelphia Rd
- 25 Watson Ct
- 111 Watson Ct
- 52 Winged Foot Ct Unit 1000
- 104 Plumstead Dr
- 107 Plumstead Dr
- 20 A Plaza Del Campillo Unit 1000
- 21 Plaza Del Campillo Unit 1000
- 76 Stream Bank Dr
- 19 B Plaza Del Campillo
- 19 B Plaza Del Campillo Unit 1000
- 2805 Kapalua Ct
- 17 A Plaza Del Campillo
- 22 Courtney Ct
- 125 Korn Market Unit D
- 48 Carnaby Close
- 50 Carnaby Close
- 42 Carnaby Close Unit 42
- 42 Carnaby Close Unit 1000
- 46 Carnaby Close
- 52 Carnaby Close
- 52 Carnaby Close Unit 1000
- 44 Carnaby Close
- 47 Carnaby Close
- 41 Carnaby Close
- 41 Carnaby Close Unit 1000
- 40 Carnaby Close
- 49 Carnaby Close
- 49 Carnaby Close Unit 1000
- 56 Carnaby Close
- 38 Carnaby Close Unit 82
- 38 Carnaby Close Unit 1000
- 39 Carnaby Close
- 54 Carnaby Close
- 45 Carnaby Close


