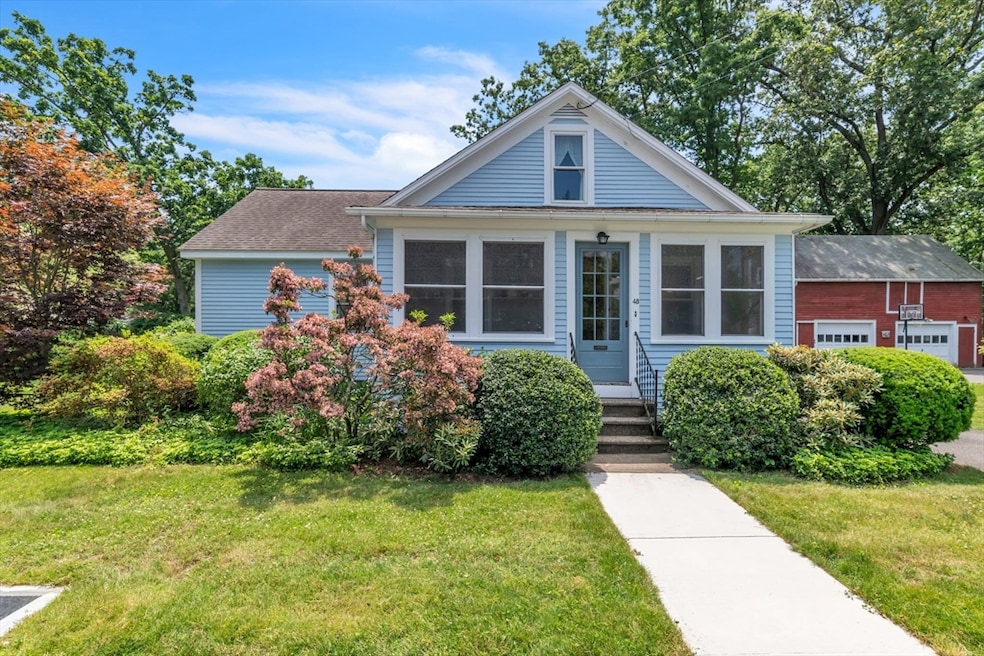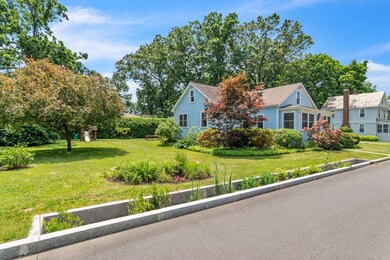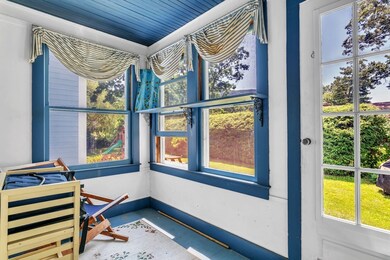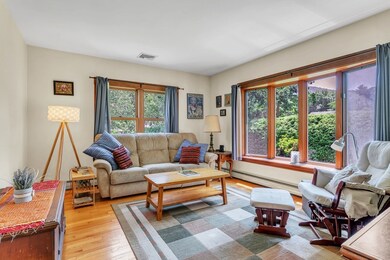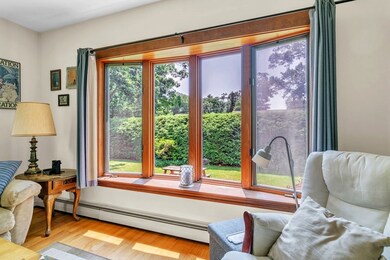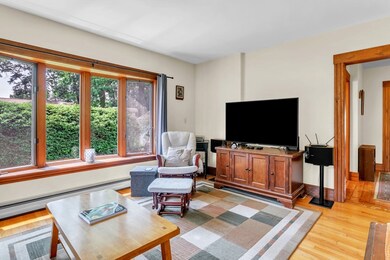
48 Cherry St Easthampton, MA 01027
Highlights
- Wood Flooring
- Farmhouse Style Home
- 1 Car Detached Garage
- Main Floor Primary Bedroom
- No HOA
- Enclosed patio or porch
About This Home
As of July 2024HIGHEST AND BEST BY MONDAY, 7/1 @ 5:00. Location, Location!!! Beautiful in-town home on a quiet side street, just blocks from everything that downtown Easthampton has to offer. This home is one floor living at its best, two bedrooms, one bath, dining room/den currently being used as an office with wood floors. Enjoy views of Mt. Tom from the large bow window in the living room, or sit in the enclosed front porch with your morning coffee. Eat-in kitchen with corian counters and an old fashioned pantry for all your storage needs. Detached garage with electric door opener. Professional landscaping with beautiful perennial gardens in your large private backyard. Walk to town for dinner or ice cream, or to the peaceful nature trails of the nearby conservation area. As per the owner, living room addition was added in 1992, Buderous boiler-2009, Central Air, Roof-2011, many newer Anderson windows, updated electrical. This home has been well maintained and is move in ready.
Home Details
Home Type
- Single Family
Est. Annual Taxes
- $4,071
Year Built
- Built in 1912
Lot Details
- 9,583 Sq Ft Lot
- Property is zoned R10
Parking
- 1 Car Detached Garage
- Driveway
- Open Parking
Home Design
- Farmhouse Style Home
- Brick Foundation
- Frame Construction
- Shingle Roof
- Concrete Perimeter Foundation
Interior Spaces
- 1,036 Sq Ft Home
- Ceiling Fan
- Light Fixtures
- Bay Window
- Wood Flooring
Kitchen
- Range with Range Hood
- Dishwasher
Bedrooms and Bathrooms
- 2 Bedrooms
- Primary Bedroom on Main
- 1 Full Bathroom
Laundry
- Dryer
- Washer
Basement
- Block Basement Construction
- Laundry in Basement
Outdoor Features
- Bulkhead
- Enclosed patio or porch
Utilities
- Central Air
- 1 Cooling Zone
- 2 Heating Zones
- Heating System Uses Natural Gas
- Baseboard Heating
- 220 Volts
Community Details
- No Home Owners Association
Listing and Financial Details
- Assessor Parcel Number 3029075
Ownership History
Purchase Details
Home Financials for this Owner
Home Financials are based on the most recent Mortgage that was taken out on this home.Similar Homes in Easthampton, MA
Home Values in the Area
Average Home Value in this Area
Purchase History
| Date | Type | Sale Price | Title Company |
|---|---|---|---|
| Not Resolvable | $234,000 | -- |
Mortgage History
| Date | Status | Loan Amount | Loan Type |
|---|---|---|---|
| Open | $325,000 | Purchase Money Mortgage | |
| Closed | $325,000 | Purchase Money Mortgage | |
| Closed | $202,500 | Stand Alone Refi Refinance Of Original Loan | |
| Closed | $210,600 | New Conventional |
Property History
| Date | Event | Price | Change | Sq Ft Price |
|---|---|---|---|---|
| 07/26/2024 07/26/24 | Sold | $425,000 | +13.3% | $410 / Sq Ft |
| 07/01/2024 07/01/24 | Pending | -- | -- | -- |
| 06/26/2024 06/26/24 | For Sale | $375,000 | +60.3% | $362 / Sq Ft |
| 07/14/2017 07/14/17 | Sold | $234,000 | +2.2% | $226 / Sq Ft |
| 06/01/2017 06/01/17 | Pending | -- | -- | -- |
| 05/24/2017 05/24/17 | For Sale | $229,000 | -- | $221 / Sq Ft |
Tax History Compared to Growth
Tax History
| Year | Tax Paid | Tax Assessment Tax Assessment Total Assessment is a certain percentage of the fair market value that is determined by local assessors to be the total taxable value of land and additions on the property. | Land | Improvement |
|---|---|---|---|---|
| 2025 | $4,220 | $308,700 | $105,700 | $203,000 |
| 2024 | $4,071 | $300,200 | $102,500 | $197,700 |
| 2023 | $3,082 | $210,400 | $80,900 | $129,500 |
| 2022 | $3,478 | $210,400 | $80,900 | $129,500 |
| 2021 | $3,806 | $217,000 | $80,900 | $136,100 |
| 2020 | $3,737 | $210,400 | $80,900 | $129,500 |
| 2019 | $3,070 | $198,600 | $80,900 | $117,700 |
| 2018 | $2,960 | $185,000 | $76,400 | $108,600 |
| 2017 | $2,667 | $164,500 | $73,400 | $91,100 |
| 2016 | $2,547 | $163,400 | $73,400 | $90,000 |
| 2015 | $2,476 | $163,400 | $73,400 | $90,000 |
Agents Affiliated with this Home
-
N
Seller's Agent in 2024
Neilsen Team - Livian
-
J
Seller Co-Listing Agent in 2024
Joyce Korona
Real Broker MA, LLC
-
N
Buyer's Agent in 2024
Nicole Miller
William Raveis R.E. & Home Services
-
D
Seller's Agent in 2017
Dave Ryan
Coldwell Banker Community REALTORS®
-
L
Buyer's Agent in 2017
Laura Scott
5 College REALTORS®
Map
Source: MLS Property Information Network (MLS PIN)
MLS Number: 73254457
APN: EHAM-000150-000132
- 21 Mount Tom Ave
- 11 Stone Path Ln
- 32 E Maple St
- 7 Gaston St
- 15 Davis St
- 98 Everett St
- 103 Holyoke St
- 19 Nicols Way Unit 19
- 17 Nicols Way Unit 17
- 11 Nicols Way Unit 11
- 50 Williston Ave
- 74 Parsons St
- 12 Glen Cove Place Unit B
- 10 Glen Cove Place Unit A
- 157 Pleasant St Unit 159
- 51 Taft Ave
- 65 Lovefield St
- 82 Lovefield St
- 33 West St
- 211 East St Unit 18
